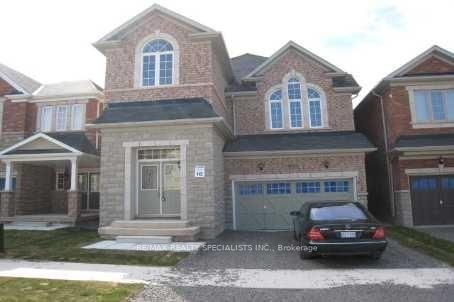$2,999
197 Morden Drive, Shelburne, ON L9V 2S1
Property Description
Property type
Detached
Lot size
N/A
Style
2-Storey
Approx. Area
2500-3000 Sqft
Room Information
| Room Type | Dimension (length x width) | Features | Level |
|---|---|---|---|
| Living Room | 4.0132 x 4.93 m | Window, Hardwood Floor, Double Closet | Main |
| Kitchen | N/A | Centre Island, Combined w/Great Rm, Laminate | Main |
| Family Room | 6.971 x 4.6228 m | Window, Hardwood Floor, Gas Fireplace | Main |
| Laundry | N/A | Tile Floor, Access To Garage | Main |
About 197 Morden Drive
Welcome to this beautifully maintained 3+1 bedroom, 3.5 bathroom (main floor and second floor only) detached two storey home offering a perfect blend of comfort, space, and functionality. The versatile den features a window, walk-in closet, and Jack and Jill 3-piece ensuite, making it ideal as a fourth bedroom for guests or extended family. Built in 2015, this home has been freshly painted and features newly cleaned carpets, making it truly move-in ready. The main floor offers a large eat-in kitchen with a stylish island bar, perfect for family meals and entertaining. Convenient main floor laundry and interior access to the garage add to the everyday ease of living. Located in a family friendly neighbourhood, this home is just steps from parks and schools, making it a great choice for growing families. Don't miss the opportunity to own this thoughtfully designed and well cared for home.
Home Overview
Last updated
5 hours ago
Virtual tour
None
Basement information
None
Building size
--
Status
In-Active
Property sub type
Detached
Maintenance fee
$N/A
Year built
--
Additional Details
Location

Angela Yang
Sales Representative, ANCHOR NEW HOMES INC.
Some information about this property - Morden Drive

Book a Showing
Tour this home with Angela
I agree to receive marketing and customer service calls and text messages from Condomonk. Consent is not a condition of purchase. Msg/data rates may apply. Msg frequency varies. Reply STOP to unsubscribe. Privacy Policy & Terms of Service.












