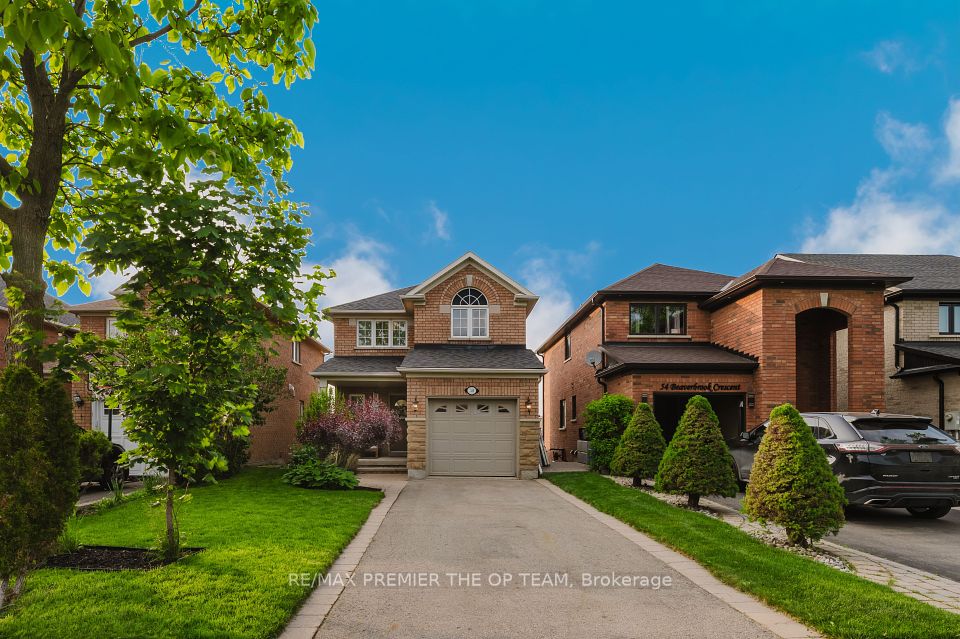$899,000
Last price change 6 hours ago
198 Archdekin Drive, Brampton, ON L6V 1Z1
Property Description
Property type
Detached
Lot size
N/A
Style
2-Storey
Approx. Area
1100-1500 Sqft
Room Information
| Room Type | Dimension (length x width) | Features | Level |
|---|---|---|---|
| Primary Bedroom | 4.07 x 3.32 m | Hardwood Floor, Double Closet | Second |
| Bedroom 2 | 3.07 x 3.58 m | Hardwood Floor | Second |
| Bedroom 3 | 3.3 x 2.43 m | Hardwood Floor | Second |
| Bedroom 4 | 2.56 x 2.92 m | Hardwood Floor | Second |
About 198 Archdekin Drive
Bright, Spacious & Exceptionally Versatile....Welcome to Your New Home in Brampton! Located in one of Bramptons most sought-after neighbourhoods, this beautifully maintained 4-bed, 3-bath detached home delivers comfort, functionality, and room to grow. From the moment you enter, you're welcomed by a bright open-concept living and dining area, filled with natural light streaming through large front-facing windows. The family-sized eat-in kitchen is ideal for everyday meals and gatherings, offering a seamless walkout to the backyard~making indoor-outdoor living a breeze. Step outside and discover a remarkably large and serene backyard with a southwest exposure, providing sun-filled afternoons and endless space for relaxing, playing, or future landscaping visions. Upstairs, four generously sized bedrooms provide the ideal layout for families of all sizes, while the finished basement with a separate entrance is a standout feature. Complete with its own kitchen and bathroom, this space offers incredible flexibility~perfect for in-laws, guests, a private workspace, or potential rental income. With quick access to highways, transit, shopping, parks, and schools, this home offers both serenity and connectivity. A unique opportunity to enjoy space, light, and location~dont let it pass you by!
Home Overview
Last updated
6 hours ago
Virtual tour
None
Basement information
Separate Entrance, Apartment
Building size
--
Status
In-Active
Property sub type
Detached
Maintenance fee
$N/A
Year built
2025
Additional Details
Price Comparison
Location

Angela Yang
Sales Representative, ANCHOR NEW HOMES INC.
MORTGAGE INFO
ESTIMATED PAYMENT
Some information about this property - Archdekin Drive

Book a Showing
Tour this home with Angela
I agree to receive marketing and customer service calls and text messages from Condomonk. Consent is not a condition of purchase. Msg/data rates may apply. Msg frequency varies. Reply STOP to unsubscribe. Privacy Policy & Terms of Service.












