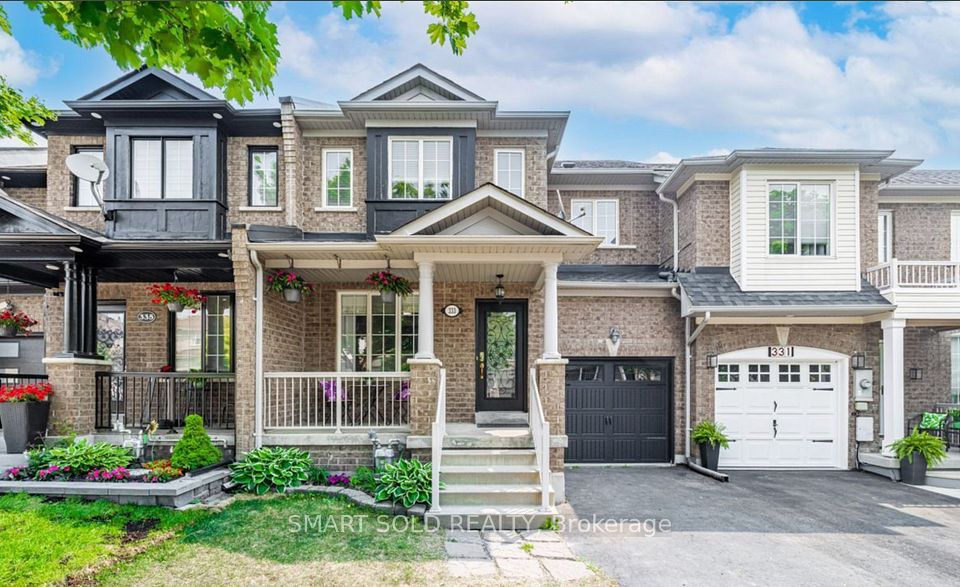$999,888
19848 Leslie Street, East Gwillimbury, ON L9N 0R9
Property Description
Property type
Att/Row/Townhouse
Lot size
N/A
Style
2-Storey
Approx. Area
1500-2000 Sqft
Room Information
| Room Type | Dimension (length x width) | Features | Level |
|---|---|---|---|
| Living Room | 4.11 x 3.35 m | Hardwood Floor, Combined w/Dining | Main |
| Dining Room | 4.11 x 3.35 m | Hardwood Floor, Combined w/Living | Main |
| Kitchen | 3.66 x 3.5 m | Ceramic Floor, Stainless Steel Appl | Main |
| Breakfast | 3.2 x 3.5 m | Ceramic Floor, Centre Island | Main |
About 19848 Leslie Street
Look no further. We present an exceptionally well-designed 1890 Sq.ft. Townhome With a Rare 2 Car Garage in a master-planned community boasting an unparalleled quality of life. This community features a state-of-the-art community centre and a brand new elementary school scheduled to open shortly. The Bright Open Concept showcases a 9Ft Ceiling On Main, providing an added sense of spaciousness. The Spacious Eat-In Kitchen features Maple Cabinets complemented by a generously sized breakfast bar, ideal for casual dining. Additionally, the Double Entry Door adds a touch of elegance. Upgraded Ceramic Tiles And Hardwood Floor The Iron Pickets Staircase serves as a notable design element. The expansive Master Bedroom boasts a 4Pc Ensuite And a spacious W/In Closet, perfect for ample storage. This residence is conveniently situated mere minutes from the 404, Go Train Station, Hospital, Schools & Amenities. Furthermore, the Big Private Backyard features a high fence. The Laundry has Direct Access To Garage.
Home Overview
Last updated
Jun 12
Virtual tour
None
Basement information
Unfinished
Building size
--
Status
In-Active
Property sub type
Att/Row/Townhouse
Maintenance fee
$N/A
Year built
--
Additional Details
Price Comparison
Location

Angela Yang
Sales Representative, ANCHOR NEW HOMES INC.
MORTGAGE INFO
ESTIMATED PAYMENT
Some information about this property - Leslie Street

Book a Showing
Tour this home with Angela
I agree to receive marketing and customer service calls and text messages from Condomonk. Consent is not a condition of purchase. Msg/data rates may apply. Msg frequency varies. Reply STOP to unsubscribe. Privacy Policy & Terms of Service.












