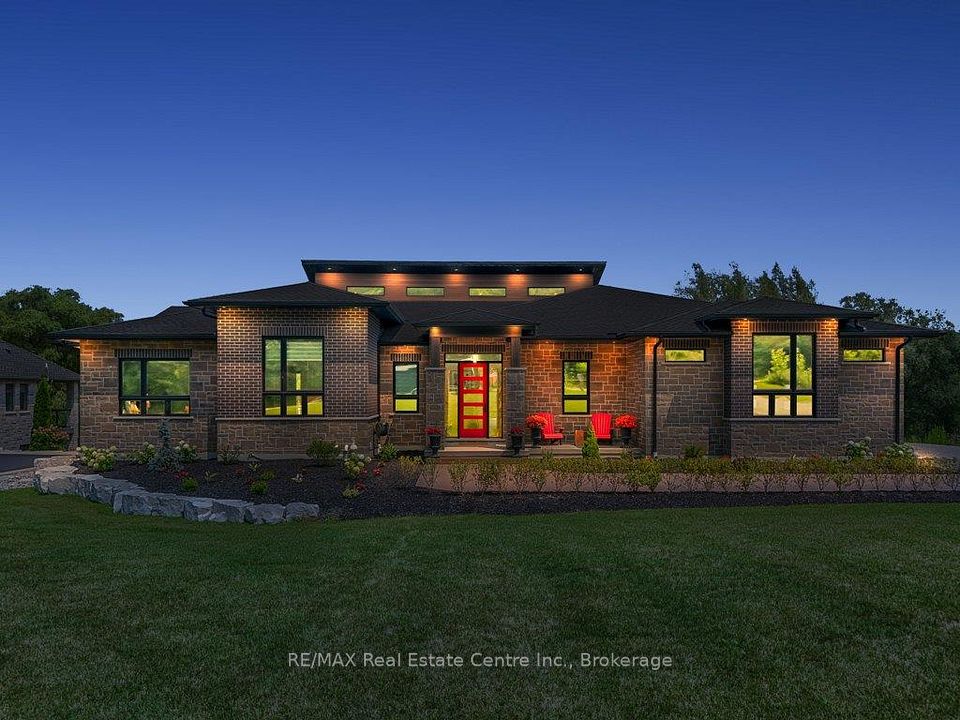$5,600,000
1987 10th Side Road, Bradford West Gwillimbury, ON L3Z 0Y3
Property Description
Property type
Rural Residential
Lot size
25-49.99
Style
Bungaloft
Approx. Area
5000 + Sqft
Room Information
| Room Type | Dimension (length x width) | Features | Level |
|---|---|---|---|
| Kitchen | 5.39 x 4.46 m | Hardwood Floor, Centre Island, Granite Counters | Main |
| Breakfast | 4.77 x 3.31 m | Hardwood Floor, Coffered Ceiling(s), W/O To Sunroom | Main |
| Living Room | 6.39 x 4.77 m | Hardwood Floor, Beamed Ceilings, B/I Bookcase | Main |
| Dining Room | 4.67 x 4.28 m | Hardwood Floor, Coffered Ceiling(s), Picture Window | Main |
About 1987 10th Side Road
Luxury Estate on Nearly 40 Acres in Bradford with Two Homes, Trails & MoreDiscover this extraordinary 39.8-acre estate in the scenic countryside of Bradford, Ontario rare blend of luxury, privacy, and natural beauty, just minutes from the 400-series highways. This one-of-a-kind property features rolling hills, open meadows, forested areas, and over 3 km of private walking trails, creating a true country retreat with city convenience.The main residence is a stunning 3,130 sq ft custom bungaloft with 3 bedrooms and 4 bathrooms, highlighted by 10' ceilings on both the main floor and fully finished basement. The primary suite offers double walk-in closets and a spa-like ensuite with heated floors and herringbone marble tile.The gourmet kitchen is equipped with top-tier appliances: Wolf range, Sub-Zero fridge, double Wolf wall ovens, and Wolf hood vent, along with a spacious balcony for outdoor dining. The home also boasts a formal dining room with coffered ceilings and a living room with wood beam accents, combining elegance with comfort.Wine lovers will enjoy the 336-bottle cantina, ideal for entertaining or private collection storage.A second home on the property offers 2,292 sq ft of additional luxurious living space, perfect for extended family or guests.Outdoor amenities include two auxiliary buildings one by a pond, the other attached to a chicken coop ideal for hobby farming, storage, or creative use.This rare offering delivers the ultimate in country living, without sacrificing proximity to major routes and urban amenities.A private sanctuary where luxury meets lifestyle welcome to your dream estate in Bradford. See attached floor plans and list of home/property features.
Home Overview
Last updated
2 days ago
Virtual tour
None
Basement information
Full, Finished with Walk-Out
Building size
--
Status
In-Active
Property sub type
Rural Residential
Maintenance fee
$N/A
Year built
2024
Additional Details
Price Comparison
Location

Angela Yang
Sales Representative, ANCHOR NEW HOMES INC.
MORTGAGE INFO
ESTIMATED PAYMENT
Some information about this property - 10th Side Road

Book a Showing
Tour this home with Angela
I agree to receive marketing and customer service calls and text messages from Condomonk. Consent is not a condition of purchase. Msg/data rates may apply. Msg frequency varies. Reply STOP to unsubscribe. Privacy Policy & Terms of Service.






