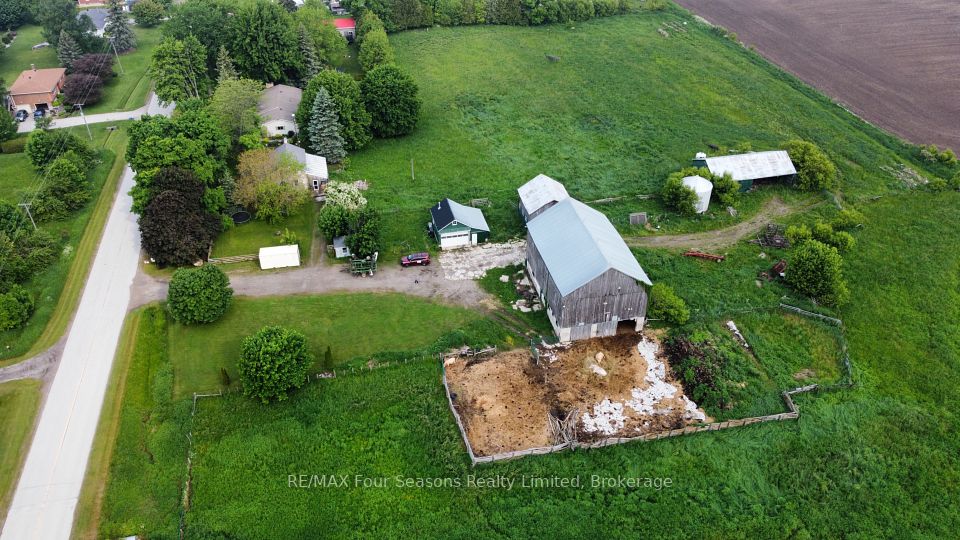$839,900
19970 Kenyon Conc Rd 8 Road, North Glengarry, ON K0C 1A0
Property Description
Property type
Farm
Lot size
50-99.99
Style
1 1/2 Storey
Approx. Area
1500-2000 Sqft
Room Information
| Room Type | Dimension (length x width) | Features | Level |
|---|---|---|---|
| Living Room | 3.42 x 4.23 m | N/A | Main |
| Kitchen | 4.29 x 3.07 m | N/A | Main |
| Dining Room | 3.16 x 3.07 m | N/A | Main |
| Breakfast | 4.14 x 3.01 m | N/A | Main |
About 19970 Kenyon Conc Rd 8 Road
Well maintained 1850's Log Home with 85 acres (As per MPAC) with approximately 35 acres workable, 40 acres of bush, and the balance is low lying at the south end where a drain is the southern border. Main floor contains living room with fireplace, dining room, kitchen, 1-3pc (walk-in shower) laundry plus an addition which contains family room with wood burning stove.. This section has patio doors opening onto a south facing deck (canopy gazebo). Second floor contains a large primary + 2 other bedrooms. Detached Garage/workshop/woodshed. Included in price - stove, refrigerator, dishwasher, microwave + washer/dryer combo unit. The workable land is leased until the end of the 2025 crop year + farmer must be allowed to harvest the crop.
Home Overview
Last updated
3 days ago
Virtual tour
None
Basement information
Full, Unfinished
Building size
--
Status
In-Active
Property sub type
Farm
Maintenance fee
$N/A
Year built
2024
Additional Details
Price Comparison
Location

Angela Yang
Sales Representative, ANCHOR NEW HOMES INC.
MORTGAGE INFO
ESTIMATED PAYMENT
Some information about this property - Kenyon Conc Rd 8 Road

Book a Showing
Tour this home with Angela
I agree to receive marketing and customer service calls and text messages from Condomonk. Consent is not a condition of purchase. Msg/data rates may apply. Msg frequency varies. Reply STOP to unsubscribe. Privacy Policy & Terms of Service.












