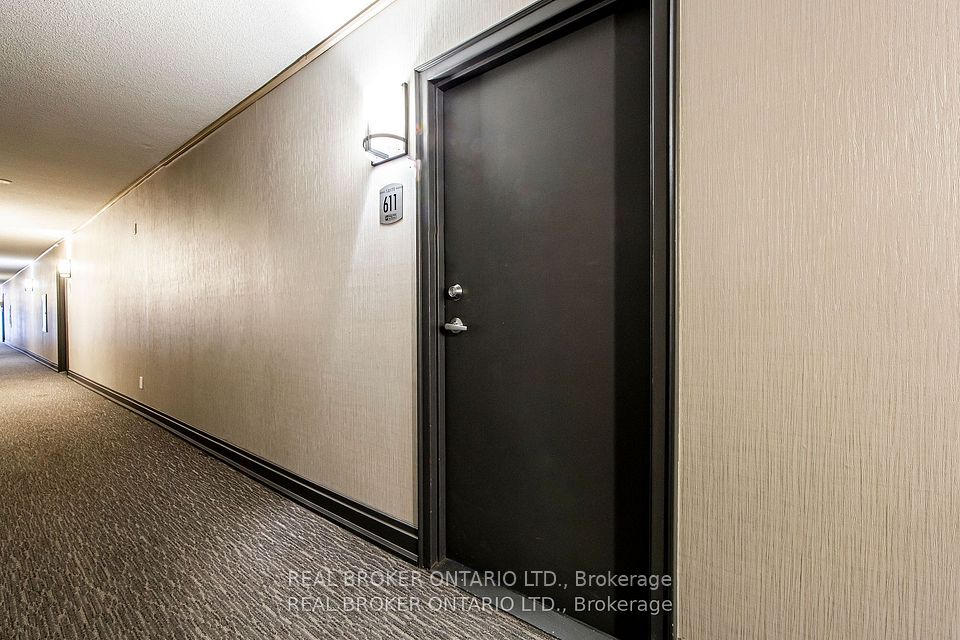$2,850
2 Clairtrell Road, Toronto C14, ON M2N 7H5
Property Description
Property type
Condo Apartment
Lot size
N/A
Style
Apartment
Approx. Area
800-899 Sqft
Room Information
| Room Type | Dimension (length x width) | Features | Level |
|---|---|---|---|
| Foyer | 3.58 x 2.52 m | N/A | Flat |
| Kitchen | 3.05 x 1.7 m | Laminate | Flat |
| Dining Room | 2.97 x 2.41 m | Laminate, Open Concept, Crown Moulding | Flat |
| Living Room | 3.75 x 2.7 m | Laminate, Combined w/Dining, California Shutters | Flat |
About 2 Clairtrell Road
Beautiful *Newly Renovated Unit at "Bayview Mansions", Prime Location in an Excellent Neighbourhood. Excellent Floor Plan, Spacious and Bright. A Split 2 Bedroom floor plan for privacy. Features 9Ft. Ceilings, New Kitchen with Quartz Counters and New Appliances.Ensuite Laundry, Laminate Floors throughout. Includes (1 Underground Parking & 1 Locker). Excellent Buidling Amenities, Including Gym, Meeting & Party Rm, Guest Suites. Close to Top Ranked Schools. Steps to Bayview Subway Station, Bayview Village Mall, YMCA, Community Centres,Transit, all shopping and Major Highways, easy access to Hwy 401 and Hwy 404. Rent Includes all utlities. Unit is Vacant & Available Immediately!
Home Overview
Last updated
6 hours ago
Virtual tour
None
Basement information
None
Building size
--
Status
In-Active
Property sub type
Condo Apartment
Maintenance fee
$N/A
Year built
--
Additional Details
Location

Angela Yang
Sales Representative, ANCHOR NEW HOMES INC.
Some information about this property - Clairtrell Road

Book a Showing
Tour this home with Angela
I agree to receive marketing and customer service calls and text messages from Condomonk. Consent is not a condition of purchase. Msg/data rates may apply. Msg frequency varies. Reply STOP to unsubscribe. Privacy Policy & Terms of Service.












