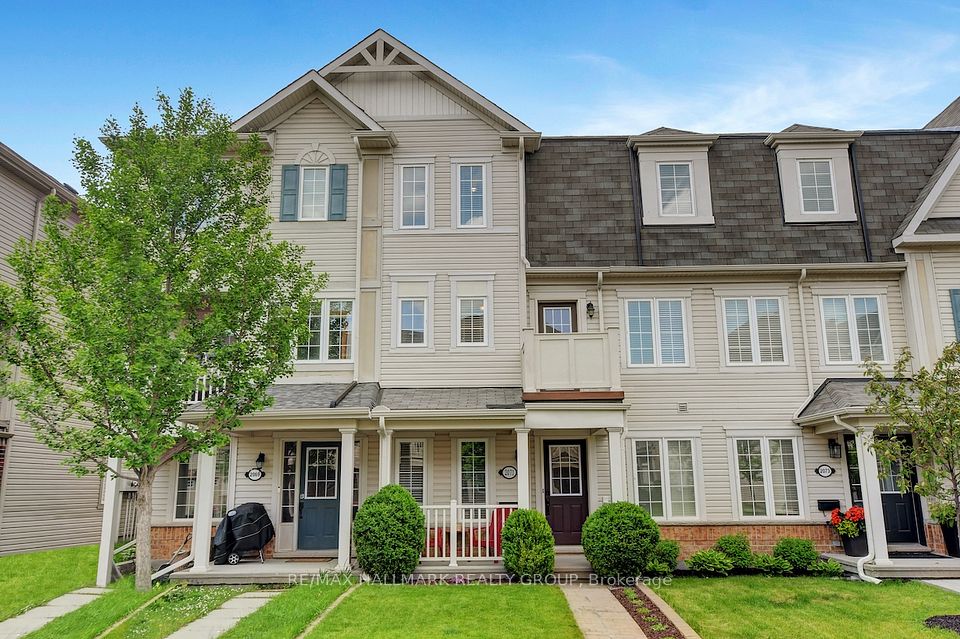$769,000
2 Cossey Lane, Whitchurch-Stouffville, ON L4A 0R1
Property Description
Property type
Att/Row/Townhouse
Lot size
< .50
Style
2-Storey
Approx. Area
1100-1500 Sqft
Room Information
| Room Type | Dimension (length x width) | Features | Level |
|---|---|---|---|
| Foyer | 3.05 x 1.17 m | Tile Floor, Closet | Ground |
| Office | 2.89 x 2.43 m | Window, Hardwood Floor | Ground |
| Dining Room | 3.81 x 3.72 m | Hardwood Floor, Window, W/O To Patio | Second |
| Living Room | 4.9 x 3.5 m | Hardwood Floor, California Shutters, Open Concept | Second |
About 2 Cossey Lane
Freehold townhouse located in the heart of Stouffville, sun-filled corner end unit. Approx. 1100 S.F. of living space. 2 bedrooms, 2 bathrooms on 3rd floor, 1 powder room on 2nd floor. Office/Den on ground floor. Open concept layout on 2nd floor with living, dining room and kitchen. Dining area walk out to patio/balcony, ideal to house a BBQ for summer outdoor grilling. Kitchen with breakfast bar. Pot lights, stainless steel appliances. Spacious garage big enough for a family car and storage. Driveway can accommodate tendon parking. Roof replaced in 2018 and CAC in 2019. *Home Inspection Report available*
Home Overview
Last updated
Jun 29
Virtual tour
None
Basement information
None
Building size
--
Status
In-Active
Property sub type
Att/Row/Townhouse
Maintenance fee
$N/A
Year built
2024
Additional Details
Price Comparison
Location

Angela Yang
Sales Representative, ANCHOR NEW HOMES INC.
MORTGAGE INFO
ESTIMATED PAYMENT
Some information about this property - Cossey Lane

Book a Showing
Tour this home with Angela
I agree to receive marketing and customer service calls and text messages from Condomonk. Consent is not a condition of purchase. Msg/data rates may apply. Msg frequency varies. Reply STOP to unsubscribe. Privacy Policy & Terms of Service.












