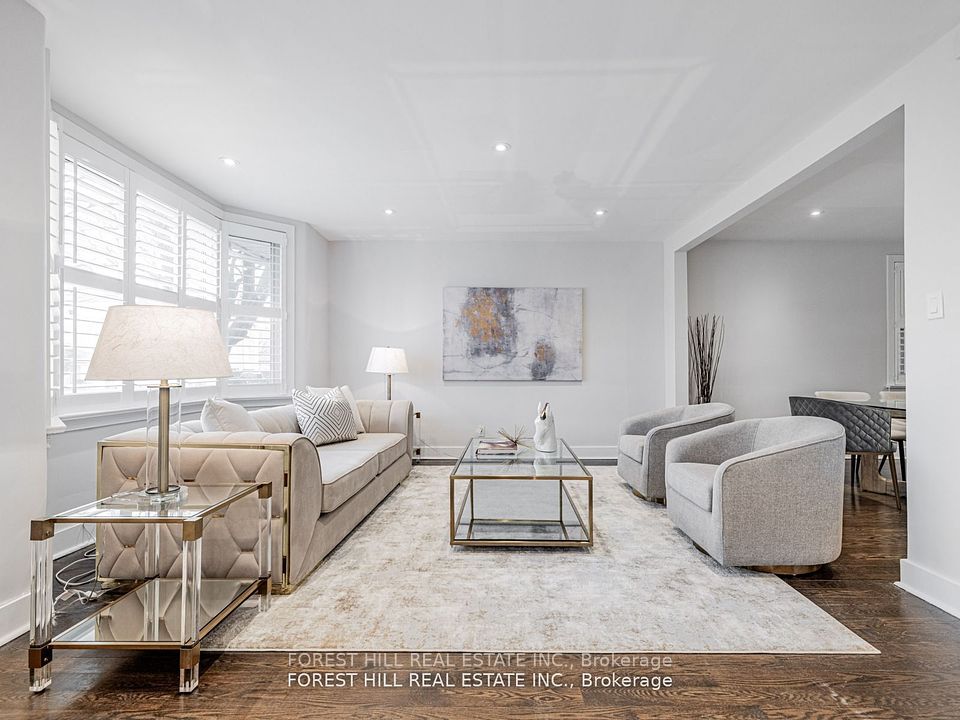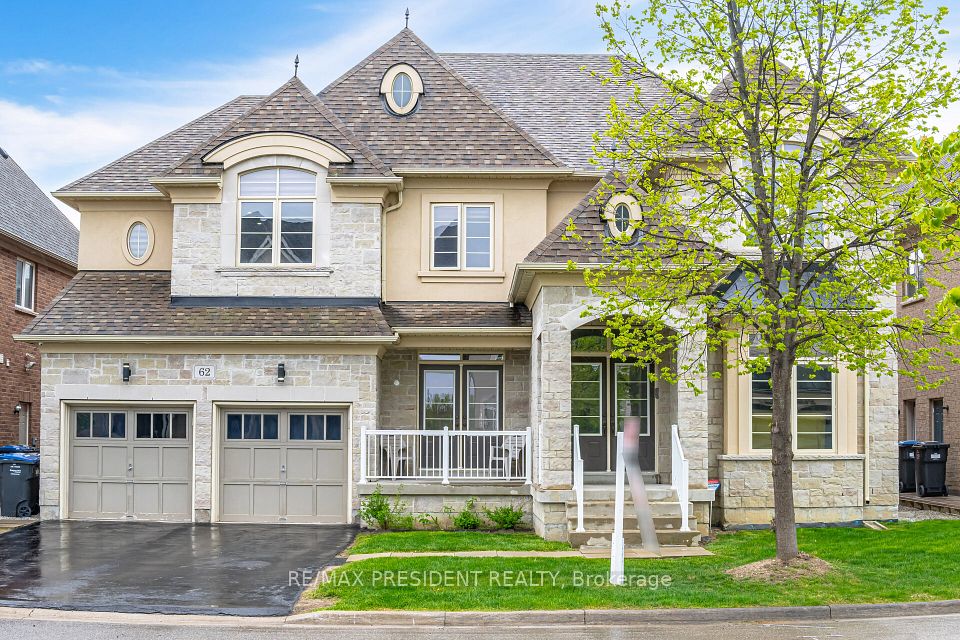$1,638,000
2 Kempsell Crescent, Toronto C15, ON M2J 2Z7
Property Description
Property type
Detached
Lot size
N/A
Style
2-Storey
Approx. Area
2000-2500 Sqft
Room Information
| Room Type | Dimension (length x width) | Features | Level |
|---|---|---|---|
| Living Room | 6.96 x 3.3 m | Hardwood Floor, Bay Window, Pot Lights | Main |
| Dining Room | 4.72 x 3.33 m | Hardwood Floor, W/O To Yard, Pot Lights | Main |
| Kitchen | 6.05 x 3.86 m | Stainless Steel Appl, W/O To Yard, Pot Lights | Main |
| Primary Bedroom | 4.19 x 3.38 m | Hardwood Floor, 3 Pc Ensuite, Walk-In Closet(s) | Second |
About 2 Kempsell Crescent
Location + Price + Size + Investment Value! This Freshly Renovated Detached Home On A 65' X 100' Corner Lot Holds 5 Bedrooms On 2nd, With Primary Ensuite And Double Sink Full Bathroom. Basement Large Rec Room With In-Law Capability Bedroom, Full Bathroom, Kitchen Rough/In. Pot Lights & No Carpet Throughout. Brand-New Kitchen With Brand-New Appliances. Tidy Backyard With Shed, Remodeled Wood Deck. Large Brick Porch House With Indoor Access To Garage. Potential For 2nd Garage. Walk To Fairview Mall, Subway, School, Library. Extra Wide Driveway For 5 Cars. Georges Vanier SS School Zone. Over 200k Renovation. Don't Miss This Chance To Buy A Large Lot 7 Bedrooms Full Detached Priced To Sell!!
Home Overview
Last updated
13 hours ago
Virtual tour
None
Basement information
Finished
Building size
--
Status
In-Active
Property sub type
Detached
Maintenance fee
$N/A
Year built
--
Additional Details
Price Comparison
Location

Angela Yang
Sales Representative, ANCHOR NEW HOMES INC.
MORTGAGE INFO
ESTIMATED PAYMENT
Some information about this property - Kempsell Crescent

Book a Showing
Tour this home with Angela
I agree to receive marketing and customer service calls and text messages from Condomonk. Consent is not a condition of purchase. Msg/data rates may apply. Msg frequency varies. Reply STOP to unsubscribe. Privacy Policy & Terms of Service.












