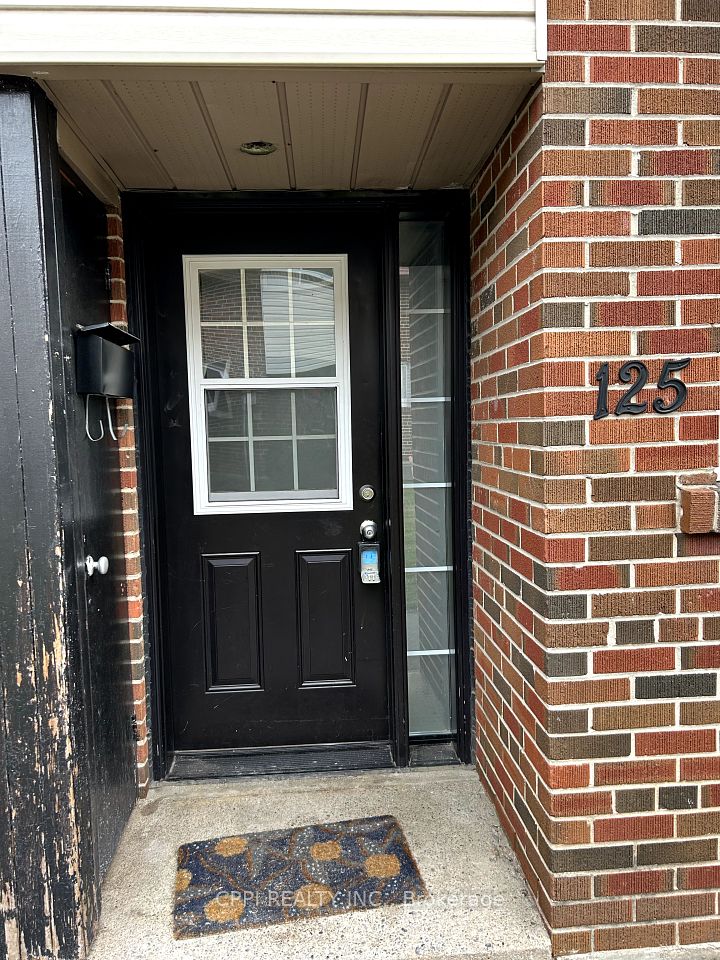$2,900
2 Phelps Lane, Richmond Hill, ON L4E 1J4
Property Description
Property type
Condo Townhouse
Lot size
N/A
Style
3-Storey
Approx. Area
1000-1199 Sqft
Room Information
| Room Type | Dimension (length x width) | Features | Level |
|---|---|---|---|
| Living Room | 4.11 x 4.76 m | Laminate, Combined w/Dining, W/O To Balcony | Main |
| Dining Room | 4.11 x 4.79 m | Laminate, Combined w/Living, Open Concept | Main |
| Kitchen | 3.3 x 5.35 m | Laminate, Pantry, Stainless Steel Appl | Main |
| Primary Bedroom | 5.09 x 2.93 m | Laminate, Walk-In Closet(s), 4 Pc Ensuite | Main |
About 2 Phelps Lane
Beautiful one-level stacked townhouse property with private direct access parking in your own garage. Bright and spacious with lots of natural light and private balcony. Private inside unit with inside parking (your own garage and not outside parking). Upgraded unit with stainless steel appliances and open concept layout. Two bedrooms and two washrooms. Modern kitchen with pantry, breakfast bar and lots of counter space! Great location at Oak Ridges in Richmond Hill. Lots of parks, Transit, Lake Wilcox, Bond Lake and lots of walking/biking trails near by. Steps to Shopping, schools, medical center, library, restaurants and much more!!
Home Overview
Last updated
47 minutes ago
Virtual tour
None
Basement information
None
Building size
--
Status
In-Active
Property sub type
Condo Townhouse
Maintenance fee
$N/A
Year built
--
Additional Details
Location

Angela Yang
Sales Representative, ANCHOR NEW HOMES INC.
Some information about this property - Phelps Lane

Book a Showing
Tour this home with Angela
I agree to receive marketing and customer service calls and text messages from Condomonk. Consent is not a condition of purchase. Msg/data rates may apply. Msg frequency varies. Reply STOP to unsubscribe. Privacy Policy & Terms of Service.






