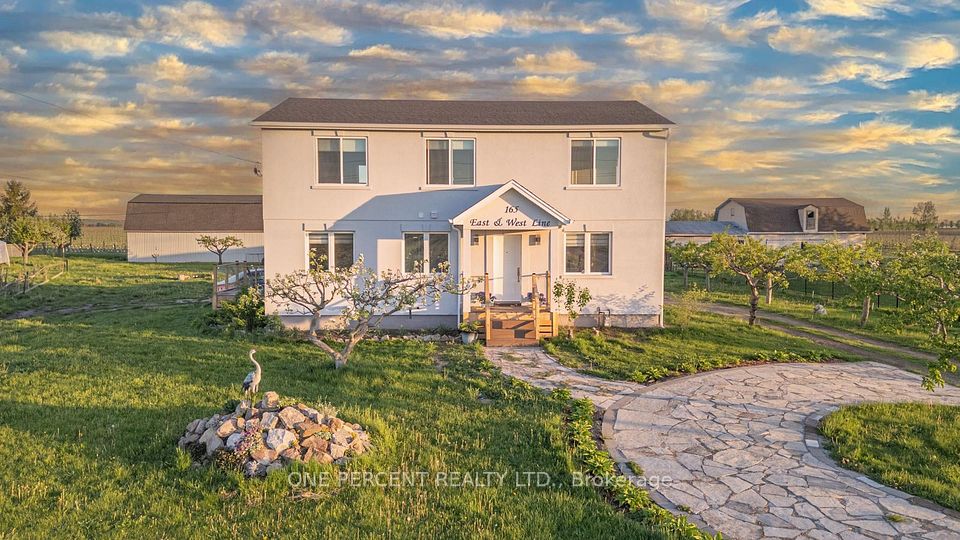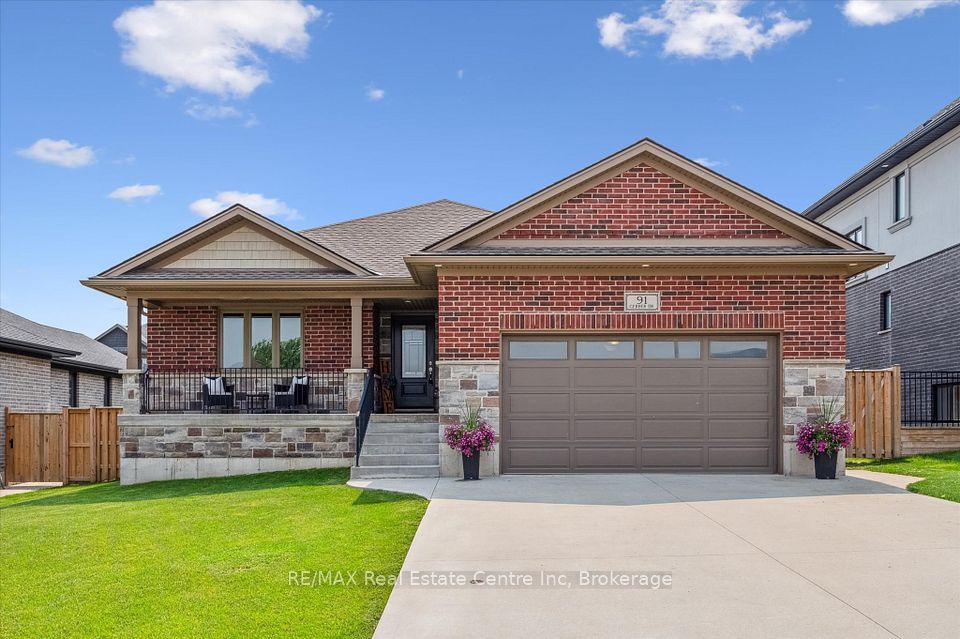$1,149,000
2 Rupert Street, Toronto E04, ON M1K 1T4
Property Description
Property type
Detached
Lot size
< .50
Style
2-Storey
Approx. Area
1100-1500 Sqft
Room Information
| Room Type | Dimension (length x width) | Features | Level |
|---|---|---|---|
| Foyer | 5.09 x 1.01 m | Porcelain Floor, Closet, Walk Through | Ground |
| Living Room | 4.9 x 3.95 m | Vinyl Floor, Open Concept, Crown Moulding | Ground |
| Dining Room | 3.56 x 3.04 m | Vinyl Floor, Open Concept, W/O To Deck | Ground |
| Kitchen | 3.53 x 2.97 m | Updated, Stainless Steel Appl, Custom Counter | Ground |
About 2 Rupert Street
Bingo! Rare 'detached' on Rupert Street! A property worth boasting about starts with the size and sensational features of this magnificent corner property. This stunning 3+1 bedroom home, located in a desirable pocket and on the crest of a family-friendly cul-de-sac street, has been beautifully maintained with pride of ownership and loved by the same homeowners for 28 years. With updates galore from top to bottom ($$$ spent), it features a huge double car garage and spacious lower-level suite accessible from a separate side entrance. The open-concept main floor living and dining rooms are beautifully updated, showcasing gorgeous flooring and neutral paint colours that coordinate seamlessly throughout the entire home. The original crown moulding in the living/dining areas are a unique quality. One of the most important rooms of any home is the kitchen and this home's kitchen is updated and fit for a chef! The light cabinetry is complemented by a beautiful black counter top that sparkles, plus stainless steel appliances to give that fashionable, modern look, yet classic and timeless. Venturing upstairs, are 3 very spacious, bright, airy bedrooms, all with closets, along with a tastefully updated bathroom. Wait there's more! The dining room patio door leads directly to a magazine-worthy fully-fenced back yard with fabulous deck, gazebo and perennial gardens; perfect for today's family gatherings and entertaining lifestyle. The cat's meow? The fully finished basement featuring a 'separate' lower-level living space designed for multifunctional use; an ideal teen/nanny/grandparent suite or home office. This jewel of a property just keeps going with features including a wide private driveway and large double car garage with electrical for those looking for a workshop, hobby area or extra storage space. What are you waiting for? Literally spotless and move-in ready, never mind the convenient local area amenities of shops, restaurants, schools, transit, parks and more. Wow!
Home Overview
Last updated
12 hours ago
Virtual tour
None
Basement information
Finished, Separate Entrance
Building size
--
Status
In-Active
Property sub type
Detached
Maintenance fee
$N/A
Year built
--
Additional Details
Price Comparison
Location

Angela Yang
Sales Representative, ANCHOR NEW HOMES INC.
MORTGAGE INFO
ESTIMATED PAYMENT
Some information about this property - Rupert Street

Book a Showing
Tour this home with Angela
I agree to receive marketing and customer service calls and text messages from Condomonk. Consent is not a condition of purchase. Msg/data rates may apply. Msg frequency varies. Reply STOP to unsubscribe. Privacy Policy & Terms of Service.












