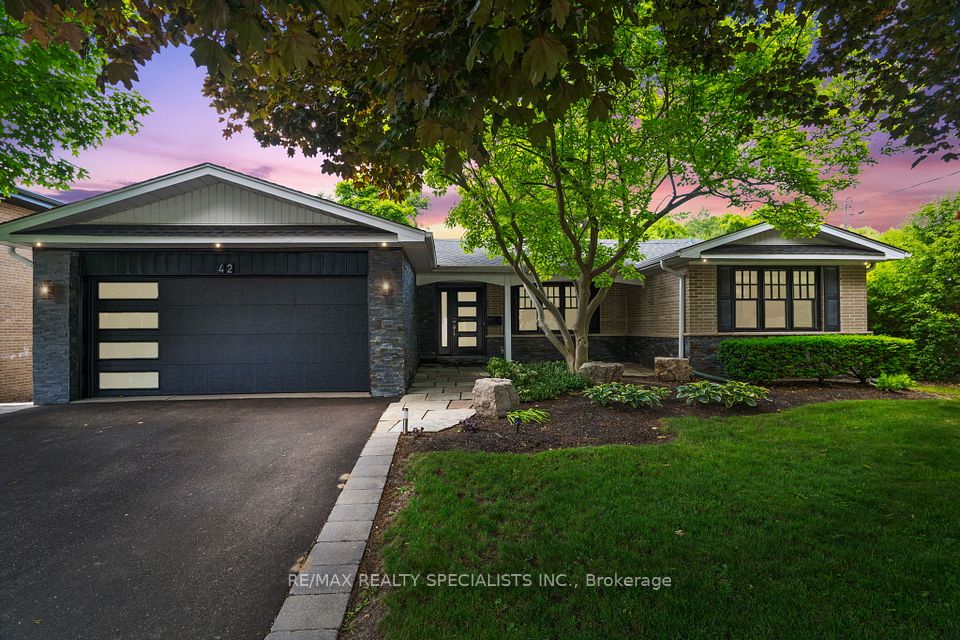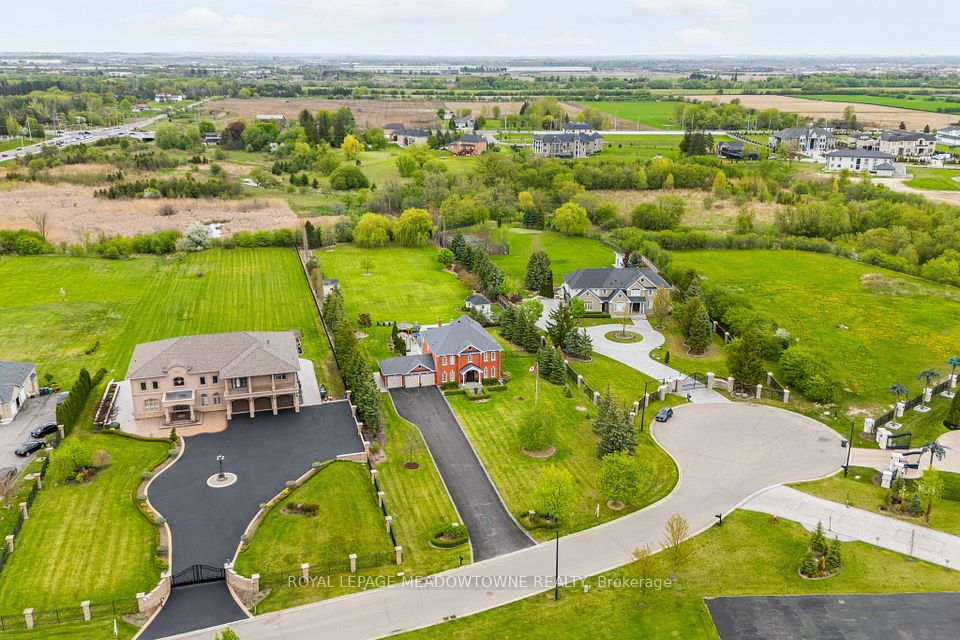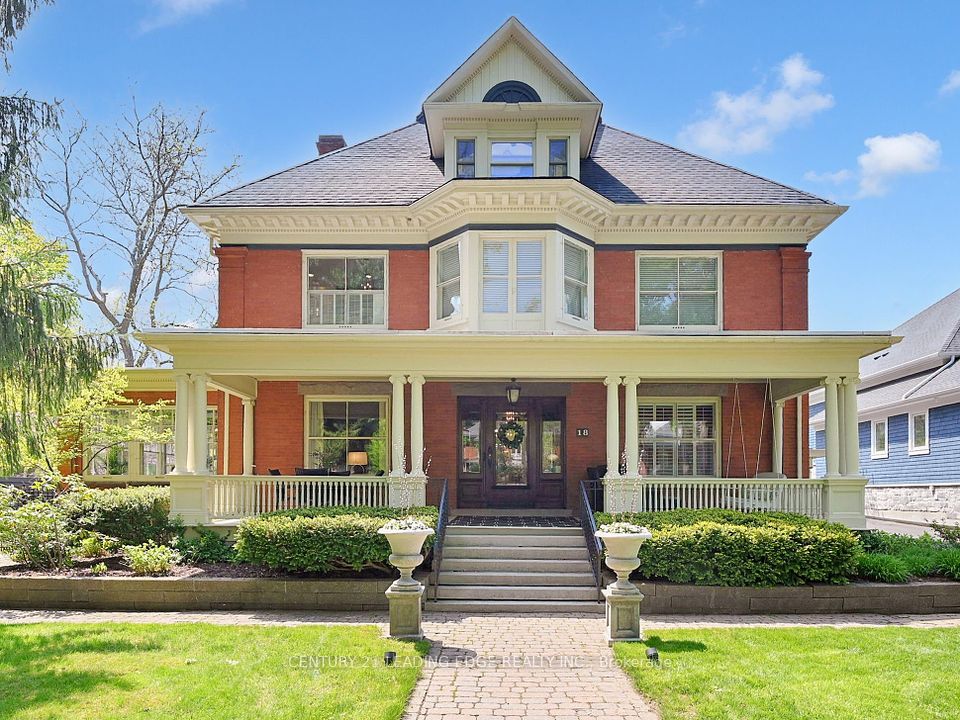$3,479,000
2 Silverwood Avenue, Toronto C03, ON M5P 1W4
Property Description
Property type
Detached
Lot size
N/A
Style
2-Storey
Approx. Area
2000-2500 Sqft
Room Information
| Room Type | Dimension (length x width) | Features | Level |
|---|---|---|---|
| Living Room | 6.3 x 4.06 m | Fireplace, Hardwood Floor, Moulded Ceiling | Main |
| Dining Room | 4.28 x 4.06 m | W/O To Yard, Hardwood Floor, Moulded Ceiling | Main |
| Kitchen | 3.72 x 3.35 m | Ceramic Floor, Stainless Steel Appl, W/O To Yard | Main |
| Breakfast | 3.14 x 2.32 m | Ceramic Floor | Main |
About 2 Silverwood Avenue
A Rare Offering In The Heart Of Forest Hill. Set Amongst Toronto's Most Prestigious Addresses, Development opportunity.This Prime 50' x 11O' Property Offers An Exceptional Opportunity To Create Something Truly Special. Approx. 2,400 Sq Ft Above Grade, Featuring 4 Bedrooms And 4 Bathrooms, With Endless Possibilities To Renovate, Build A Bespoke Single-Family Estate, Or Develop 3-6 Luxury Town homes (Subject To Approvals). An Irreplaceable Location, Steps To Forest Hill Village, Top Private And Public Schools, Parks, TTC, And The Best The City Has To Offer. A Blank Canvas Surrounded By Multi-Million Dollar Homes - A Place To Bring Your Vision To Life.
Home Overview
Last updated
20 hours ago
Virtual tour
None
Basement information
Finished
Building size
--
Status
In-Active
Property sub type
Detached
Maintenance fee
$N/A
Year built
--
Additional Details
Price Comparison
Location

Angela Yang
Sales Representative, ANCHOR NEW HOMES INC.
MORTGAGE INFO
ESTIMATED PAYMENT
Some information about this property - Silverwood Avenue

Book a Showing
Tour this home with Angela
I agree to receive marketing and customer service calls and text messages from Condomonk. Consent is not a condition of purchase. Msg/data rates may apply. Msg frequency varies. Reply STOP to unsubscribe. Privacy Policy & Terms of Service.












