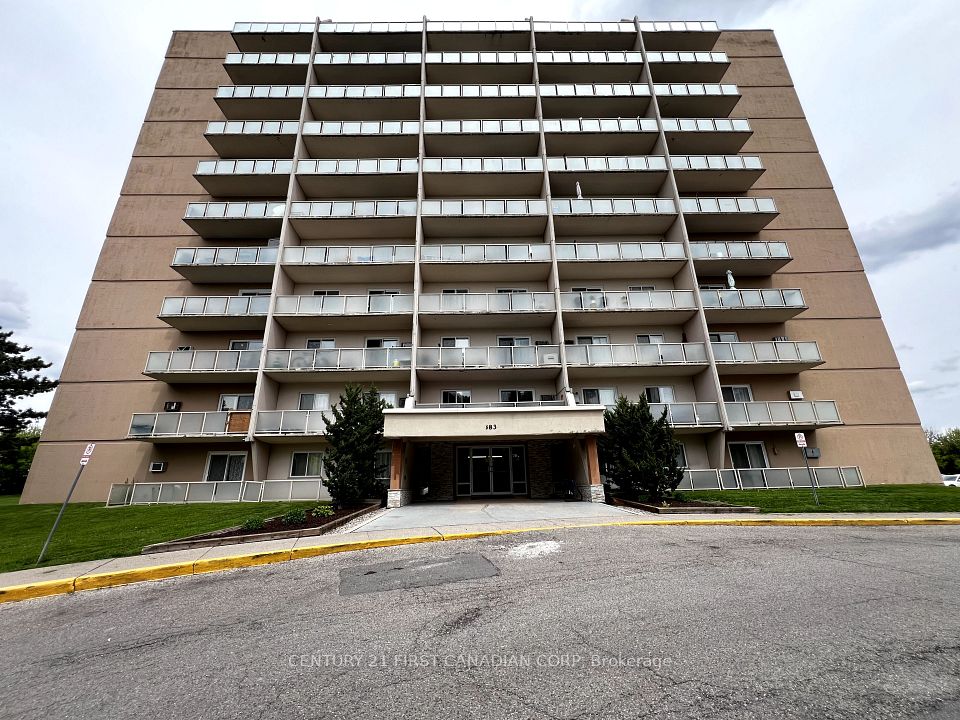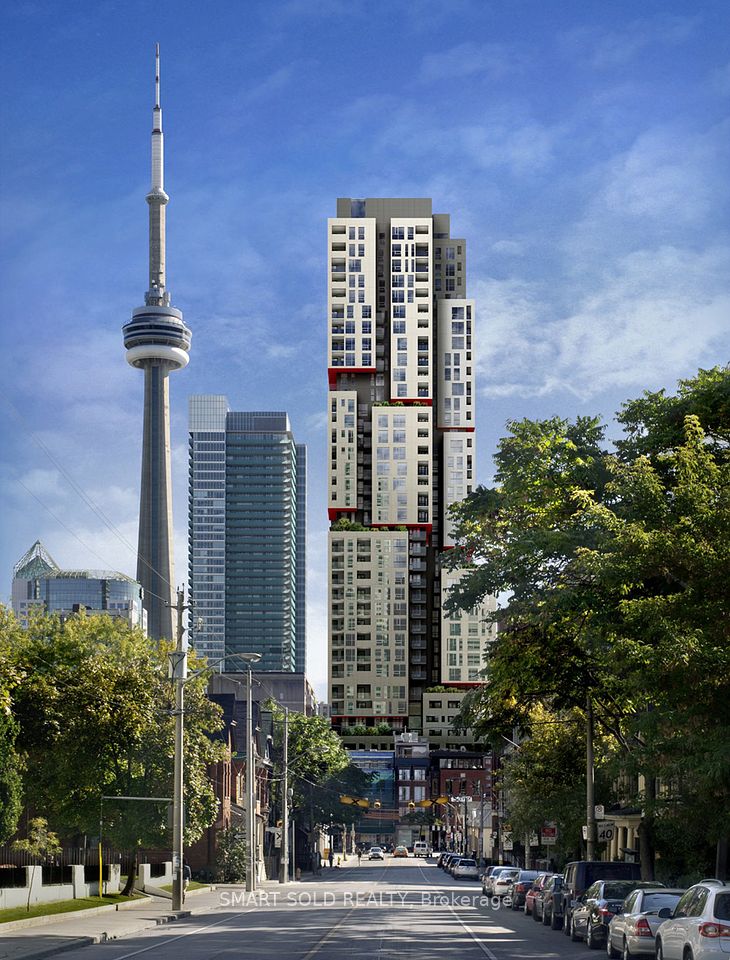$485,000
2 Sonic Way, Toronto C11, ON M3C 0P2
Property Description
Property type
Condo Apartment
Lot size
N/A
Style
Apartment
Approx. Area
0-499 Sqft
Room Information
| Room Type | Dimension (length x width) | Features | Level |
|---|---|---|---|
| Living Room | 3.13 x 3.2 m | Laminate, Open Concept, W/O To Balcony | Main |
| Kitchen | 3.23 x 2.77 m | Open Concept, Stainless Steel Appl, Quartz Counter | Main |
| Bedroom | 3.65 x 2.8 m | Laminate, Large Window | Main |
About 2 Sonic Way
Luxury meets convenience in this bright 1-bedroom, 1-bathroom condo nestled in the heart of Don Mills one of Toronto's most desirable neighborhoods. Step outside to find yourself moments from The Shops at Don Mills, offering upscale shopping and dining, while the Aga Khan Museum adds a touch of culture just minutes away. Daily errands are effortless with the Real Canadian Superstore directly across the street. Inside, the unit shines with floor-to-ceiling windows that bathe the space in natural light, enhanced by a south exposure and private balcony. High-end finishes elevate every corner, and practical perks like included parking and a locker add exceptional value. Whether you're an investor, a first-time buyer, or seeking a stylish low-maintenance lifestyle, this move-in-ready gem won't last long. Don't miss your chance - schedule a viewing today!
Home Overview
Last updated
4 days ago
Virtual tour
None
Basement information
None
Building size
--
Status
In-Active
Property sub type
Condo Apartment
Maintenance fee
$385.41
Year built
--
Additional Details
Price Comparison
Location

Angela Yang
Sales Representative, ANCHOR NEW HOMES INC.
MORTGAGE INFO
ESTIMATED PAYMENT
Some information about this property - Sonic Way

Book a Showing
Tour this home with Angela
I agree to receive marketing and customer service calls and text messages from Condomonk. Consent is not a condition of purchase. Msg/data rates may apply. Msg frequency varies. Reply STOP to unsubscribe. Privacy Policy & Terms of Service.












