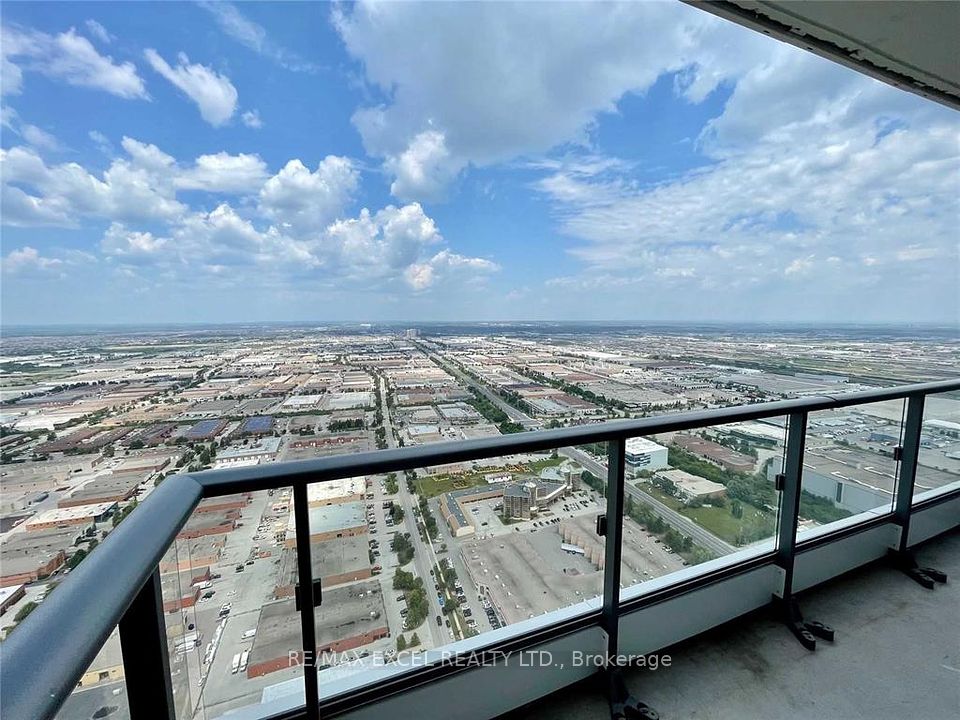$2,300
2 Sonic Way, Toronto C11, ON M3C 0P2
Property Description
Property type
Condo Apartment
Lot size
N/A
Style
Apartment
Approx. Area
600-699 Sqft
Room Information
| Room Type | Dimension (length x width) | Features | Level |
|---|---|---|---|
| Dining Room | 3.81 x 2.87 m | Laminate, Combined w/Kitchen, W/O To Balcony | Main |
| Kitchen | 3.81 x 2.87 m | Laminate, Stainless Steel Appl, Quartz Counter | Main |
| Primary Bedroom | 3.5 x 2.74 m | Laminate, Sliding Doors, 4 Pc Ensuite | Main |
| Den | 2.44 x 1.98 m | Laminate | Main |
About 2 Sonic Way
Breath-Taken West View. Step To The LRT ( Don Mills Station, SHOULD BE IN USE in Sep, 2025), Loblaw's Superstore, Walking Distance To Ontario Science Center, 5 Min Drive To Shops At Don Mills, Quick Access To DVP, Minutes From Downtown. One Of The Best & Fully Functional Floor Plans Featuring 1 Bdrm + Den(641 sqft interior + balcony), 2 Full Bath & Balcony. The Beautiful Complex Offers 25,000 Sq. Ft. Of Amenities, For Dog Lovers, A Dog Park & Pet Washing Station, An Outdoor Terrace With Cabanas, Bicycle Parking, Guest Suites, Steam Bath, Yoga Studio. One Parking Included. **EXTRAS** The entire unit has been freshly painted and cleaned.
Home Overview
Last updated
5 hours ago
Virtual tour
None
Basement information
None
Building size
--
Status
In-Active
Property sub type
Condo Apartment
Maintenance fee
$N/A
Year built
--
Additional Details
Location

Angela Yang
Sales Representative, ANCHOR NEW HOMES INC.
Some information about this property - Sonic Way

Book a Showing
Tour this home with Angela
I agree to receive marketing and customer service calls and text messages from Condomonk. Consent is not a condition of purchase. Msg/data rates may apply. Msg frequency varies. Reply STOP to unsubscribe. Privacy Policy & Terms of Service.












