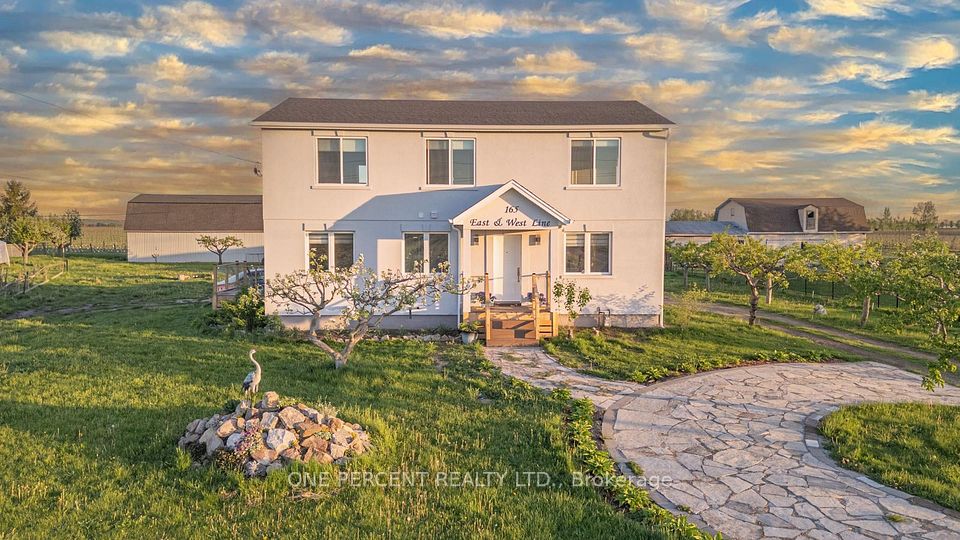$1,150,000
20 Alderway Avenue, Brampton, ON L6Y 2B7
Property Description
Property type
Detached
Lot size
N/A
Style
2-Storey
Approx. Area
1500-2000 Sqft
Room Information
| Room Type | Dimension (length x width) | Features | Level |
|---|---|---|---|
| Living Room | 5.1 x 3.9 m | Hardwood Floor, Crown Moulding, Electric Fireplace | Ground |
| Dining Room | 3.8 x 2.6 m | Hardwood Floor, Picture Window, Open Concept | Ground |
| Kitchen | 5.1 x 2.9 m | Ceramic Floor, Eat-in Kitchen, Updated | Ground |
| Family Room | 3 x 2.9 m | Hardwood Floor, Window, Crown Moulding | Ground |
About 20 Alderway Avenue
Gorgeous curb appeal in this fully detached two-storey home in much sought after Ridgehill Manor---Brampton's Best Kept Secret--mature, executive, established neighbourhood adjacent to 34 acres of Conservation/Park with Fletcher's Creek running through it. Featuring a completely private backyard with extra tall hedging truly makes this the perfect property! Beautiful main level floor plan featuring a centre hall plan with large living an dining room open concept design with upgraded dark tone hardwood flooring, crown molding, extra large picture window overlooking backyard, negotiable electric fireplace. Cozy main floor family room/den with upgraded hardwood flooring and bright windows. Updated eat-in kitchen with ample white cabinetry, dark contrasting counters, double sinks/window view to yard, mirrored backsplash, deep pot drawers, large picture window in eat-in breakfast area/remote controlled California shutters, cook top, built-in oven, dishwasher/washer, gas dryer, walk-out door to side yard. Four spacious bedrooms, semi-ensuite bathroom. Huge recreation room with dry bar, huge laundry room/storage. Central air, high efficiency gas furnace, electric garage door openers, true double car garage (two doors), garden service door, double width driveway accommodating up to 4 cars. Walking to Downtown, public transit, primary/secondary schools. Shows beautiful!
Home Overview
Last updated
13 hours ago
Virtual tour
None
Basement information
Finished
Building size
--
Status
In-Active
Property sub type
Detached
Maintenance fee
$N/A
Year built
--
Additional Details
Price Comparison
Location

Angela Yang
Sales Representative, ANCHOR NEW HOMES INC.
MORTGAGE INFO
ESTIMATED PAYMENT
Some information about this property - Alderway Avenue

Book a Showing
Tour this home with Angela
I agree to receive marketing and customer service calls and text messages from Condomonk. Consent is not a condition of purchase. Msg/data rates may apply. Msg frequency varies. Reply STOP to unsubscribe. Privacy Policy & Terms of Service.












