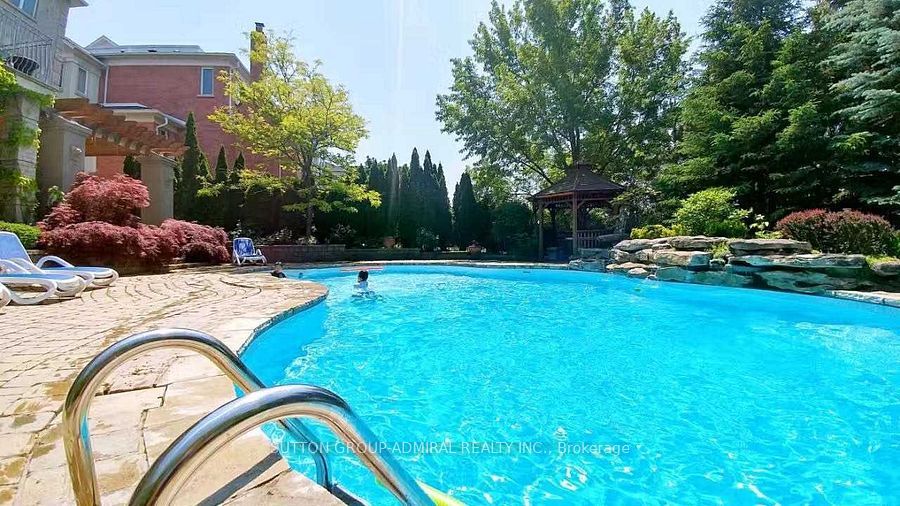$6,500
20 Bowood Avenue, Toronto C04, ON M4N 1Y4
Property Description
Property type
Detached
Lot size
N/A
Style
2-Storey
Approx. Area
1100-1500 Sqft
Room Information
| Room Type | Dimension (length x width) | Features | Level |
|---|---|---|---|
| Living Room | 4.47 x 3.81 m | Hardwood Floor, Gas Fireplace, Combined w/Dining | Main |
| Dining Room | 3.84 x 3.45 m | Hardwood Floor, Combined w/Living | Main |
| Solarium | 4.06 x 1.65 m | Hardwood Floor, Large Window, W/O To Yard | Main |
| Kitchen | 4.11 x 4.04 m | Family Size Kitchen, Centre Island, Open Concept | Main |
About 20 Bowood Avenue
Excellent Location! 3+2 Beds, 3.5 Baths, 2 Parking Spots Detached Charm-Filled Family Home With Rare 9' Ceilings On Main Floor. House Will Be fully furnished By Luxury & Expensive Ashley Hardwood Furniture As Last 4 Pictures Or unfurnished By $6000. $$$Upgraded & Renovation For The First Floor & Basement. Big Eat-In Kitchen Opens To A Bright Solarium O/L Yard, Spacious Living/Dining Rooms. Master With Sitting Area, Walk Score 96! One Block Walk To Lawrence Subway At Ranleigh. Steps To Yonge St Shops, Restaurants, Cafes And Wanless Park, Bedford Park Ps (Jk To 8).
Home Overview
Last updated
5 hours ago
Virtual tour
None
Basement information
Apartment, Finished
Building size
--
Status
In-Active
Property sub type
Detached
Maintenance fee
$N/A
Year built
--
Additional Details
Location

Angela Yang
Sales Representative, ANCHOR NEW HOMES INC.
Some information about this property - Bowood Avenue

Book a Showing
Tour this home with Angela
I agree to receive marketing and customer service calls and text messages from Condomonk. Consent is not a condition of purchase. Msg/data rates may apply. Msg frequency varies. Reply STOP to unsubscribe. Privacy Policy & Terms of Service.












