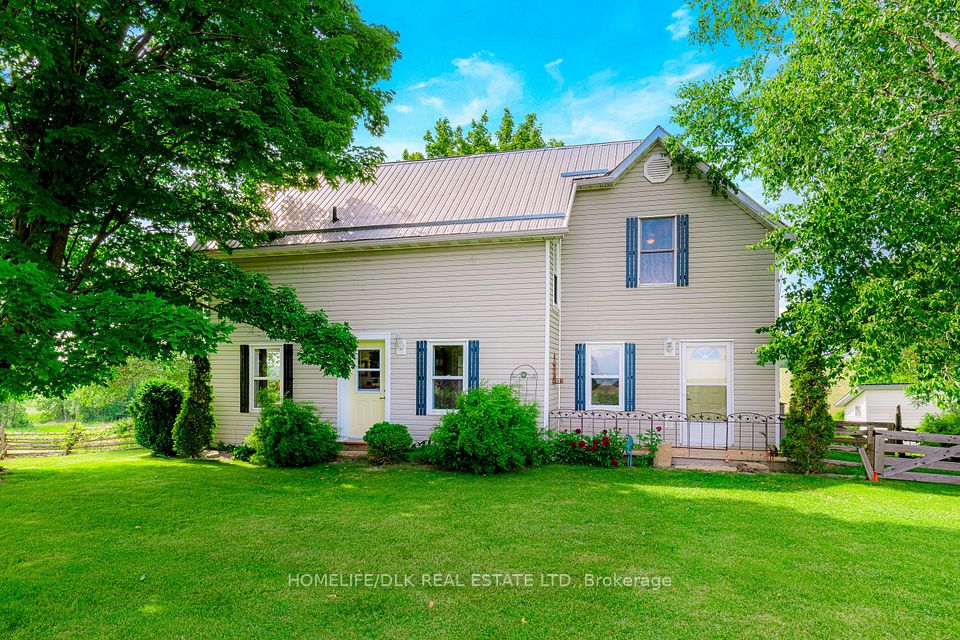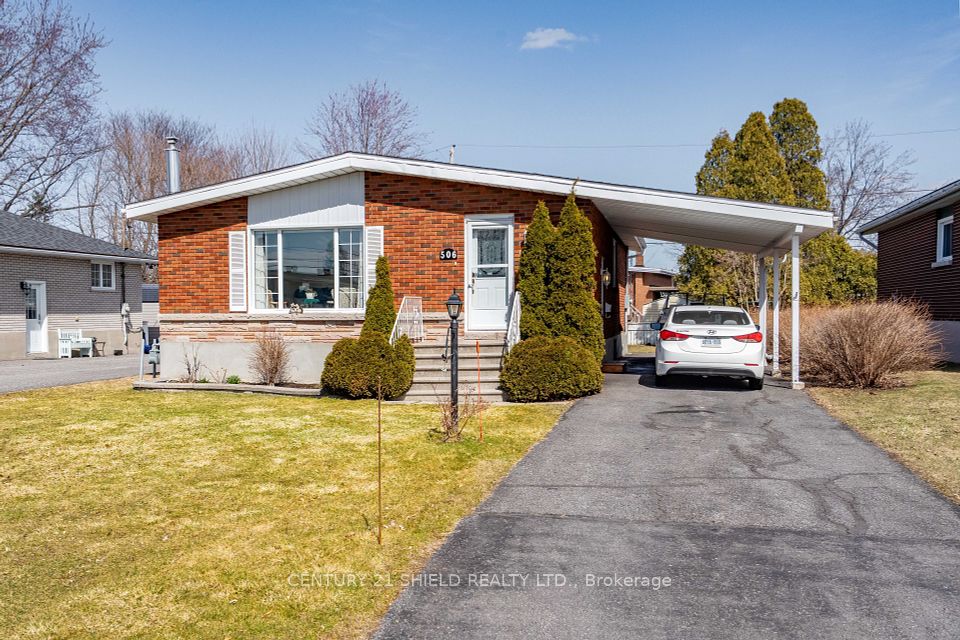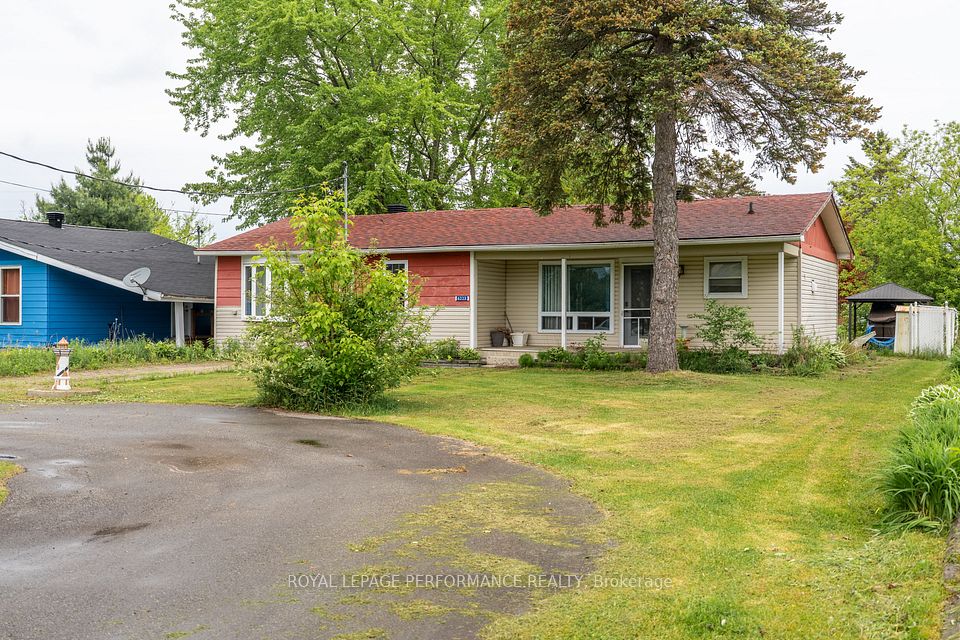$3,500
20 Bridgenorth Crescent, Toronto W10, ON M9V 2M3
Property Description
Property type
Detached
Lot size
N/A
Style
Bungalow-Raised
Approx. Area
700-1100 Sqft
Room Information
| Room Type | Dimension (length x width) | Features | Level |
|---|---|---|---|
| Living Room | 4.87 x 3.53 m | Hardwood Floor, Combined w/Dining | Ground |
| Dining Room | 3.05 x 2.59 m | Hardwood Floor, Large Window, Combined w/Living | Ground |
| Kitchen | 5.21 x 3.25 m | Granite Counters, W/O To Deck | Ground |
| Primary Bedroom | 5.28 x 3.84 m | Hardwood Floor, 3 Pc Ensuite | Ground |
About 20 Bridgenorth Crescent
The 3 Spacious Bedrooms Flat With 2 Full Bathrooms ( Master With En-suite Full Bath), 2 Parking In The Driveway Only (No Car Allowed To Park In The Carport), All Cost of Utility Bills Are Divided By The Number Of Dwellers In The House Therefore The Tenant Is Paying A Shared Portion of Monthly Utility Bills Such As Hydro, Gas, Water/Waste Management, Hot Water Tank Rental, and Internet Dependently The Number Of Dwellers.*** The Tenant Is Sharing Washer and Dryer With The Landlord In This House and Laundry Room Opens To Use Only on Saturday.*** No Smoking and No Pet Allowed.*** Not Too Far Away From Walmart, Costco Gas, Hwy Access, 1 Bus To Wilson Subway, Humber College .......*** $ 3,500 + Utilities Per Month For 4 People/Dwellers Allowed Only.
Home Overview
Last updated
5 days ago
Virtual tour
None
Basement information
None
Building size
--
Status
In-Active
Property sub type
Detached
Maintenance fee
$N/A
Year built
--
Additional Details
Location

Angela Yang
Sales Representative, ANCHOR NEW HOMES INC.
Some information about this property - Bridgenorth Crescent

Book a Showing
Tour this home with Angela
I agree to receive marketing and customer service calls and text messages from Condomonk. Consent is not a condition of purchase. Msg/data rates may apply. Msg frequency varies. Reply STOP to unsubscribe. Privacy Policy & Terms of Service.












