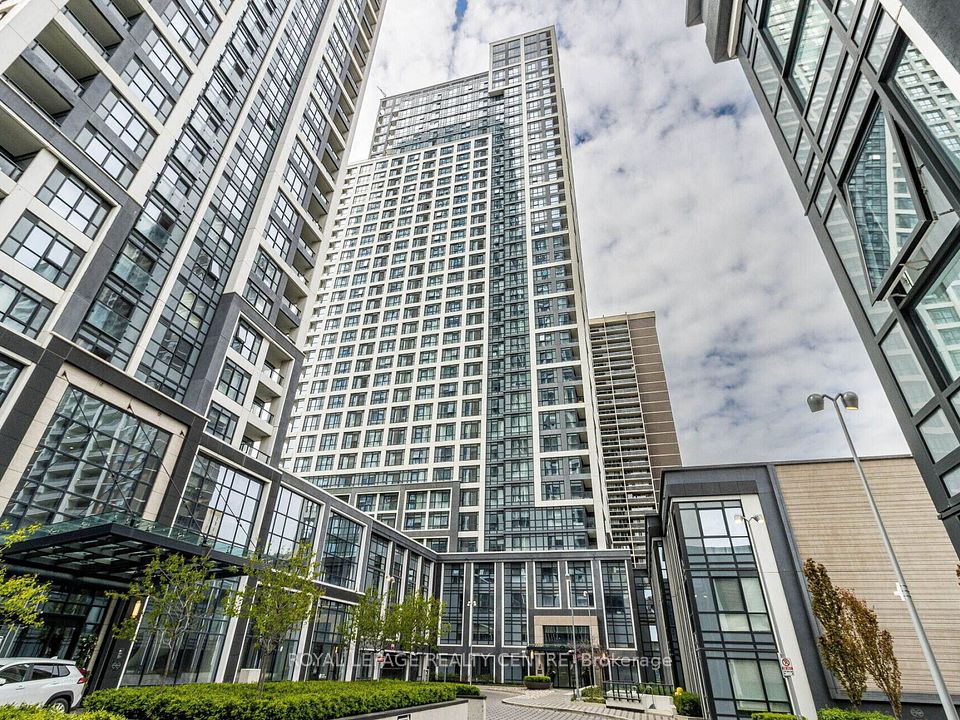$247,500
20 Chesterton Drive, Cityview - Parkwoods Hills - Rideau Shore, ON K2E 6Z7
Property Description
Property type
Condo Apartment
Lot size
N/A
Style
Apartment
Approx. Area
500-599 Sqft
Room Information
| Room Type | Dimension (length x width) | Features | Level |
|---|---|---|---|
| Kitchen | 2.8702 x 2.286 m | Vinyl Floor | Main |
| Living Room | 4.2672 x 4.28 m | Combined w/Dining, Laminate | Main |
| Other | 2.6416 x 2.03 m | Laminate | Main |
| Primary Bedroom | 3.7084 x 3.6576 m | Laminate | Main |
About 20 Chesterton Drive
Welcome to this lovely 1 bedroom unit, ready to move in or put your personal touches on it. The Kitchen features vinyl flooring. The large front entry, bright living/dining area, bedroom and hallway have laminate flooring. Watch sunsets from the balcony. Each floor of the building has laundry facilities with two washers and two dryers. This well maintained building features many amenities including a heated outdoor pool, exercise room, games room, work shop, bike room, guest suite, penthouse party room, and roof top terrace. Condo fee includes: heat, hydro, water, building insurance, recreation facilities and caretaker. This great location is close to shopping, restaurants and public transit. Other measurement is front entry.
Home Overview
Last updated
6 hours ago
Virtual tour
None
Basement information
None
Building size
--
Status
In-Active
Property sub type
Condo Apartment
Maintenance fee
$576.35
Year built
2024
Additional Details
Price Comparison
Location

Angela Yang
Sales Representative, ANCHOR NEW HOMES INC.
MORTGAGE INFO
ESTIMATED PAYMENT
Some information about this property - Chesterton Drive

Book a Showing
Tour this home with Angela
I agree to receive marketing and customer service calls and text messages from Condomonk. Consent is not a condition of purchase. Msg/data rates may apply. Msg frequency varies. Reply STOP to unsubscribe. Privacy Policy & Terms of Service.






