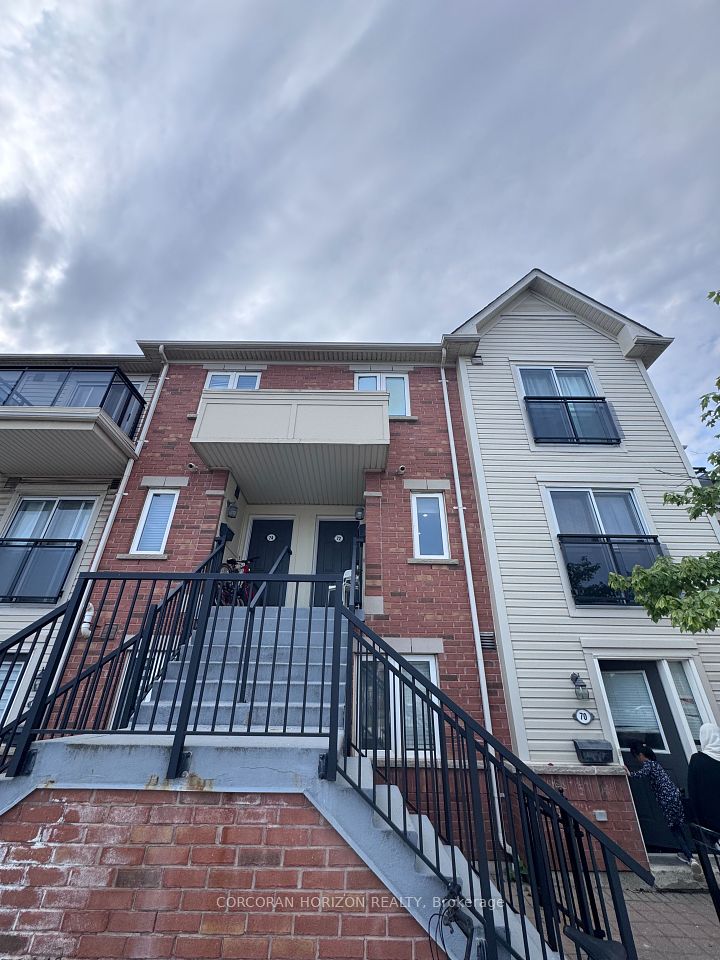$4,350
20 Hargrave Lane, Toronto C12, ON M4N 0A4
Property Description
Property type
Condo Townhouse
Lot size
N/A
Style
Multi-Level
Approx. Area
1600-1799 Sqft
Room Information
| Room Type | Dimension (length x width) | Features | Level |
|---|---|---|---|
| Living Room | 5.97 x 3.35 m | Hardwood Floor, Pot Lights, Open Concept | Main |
| Dining Room | 5.97 x 3.35 m | Hardwood Floor, Crown Moulding, Combined w/Living | Main |
| Kitchen | 3.31 x 2.48 m | Hardwood Floor, Granite Counters, Sliding Doors | Main |
| Primary Bedroom | 4.06 x 3.53 m | Hardwood Floor, His and Hers Closets, 3 Pc Ensuite | Second |
About 20 Hargrave Lane
Well-Maintained Luxury Townhouse In Prestigious Lawrence Park At Bayview/Lawrence. 3 Bedroom + Den, Gorgeous Large Rooftop Terrace Including Bbq + All Furniture! Glass Barn Doors On Kitchen, 9' Ceiling, Pot Lights On Main Level, Hardwood Floors, Smooth Ceilings, Led Lights In Every Closet. Close To Notable Clubs, University, Sunnybrook Hospital, Ttc, Whole Foods, Parks, Restaurants. Best Schools Blythwood P.S, York Mills Ci, Private Toronto French And Crescent Schools. Furniture Included!
Home Overview
Last updated
7 hours ago
Virtual tour
None
Basement information
Finished, Separate Entrance
Building size
--
Status
In-Active
Property sub type
Condo Townhouse
Maintenance fee
$N/A
Year built
--
Additional Details
Location

Angela Yang
Sales Representative, ANCHOR NEW HOMES INC.
Some information about this property - Hargrave Lane

Book a Showing
Tour this home with Angela
I agree to receive marketing and customer service calls and text messages from Condomonk. Consent is not a condition of purchase. Msg/data rates may apply. Msg frequency varies. Reply STOP to unsubscribe. Privacy Policy & Terms of Service.












