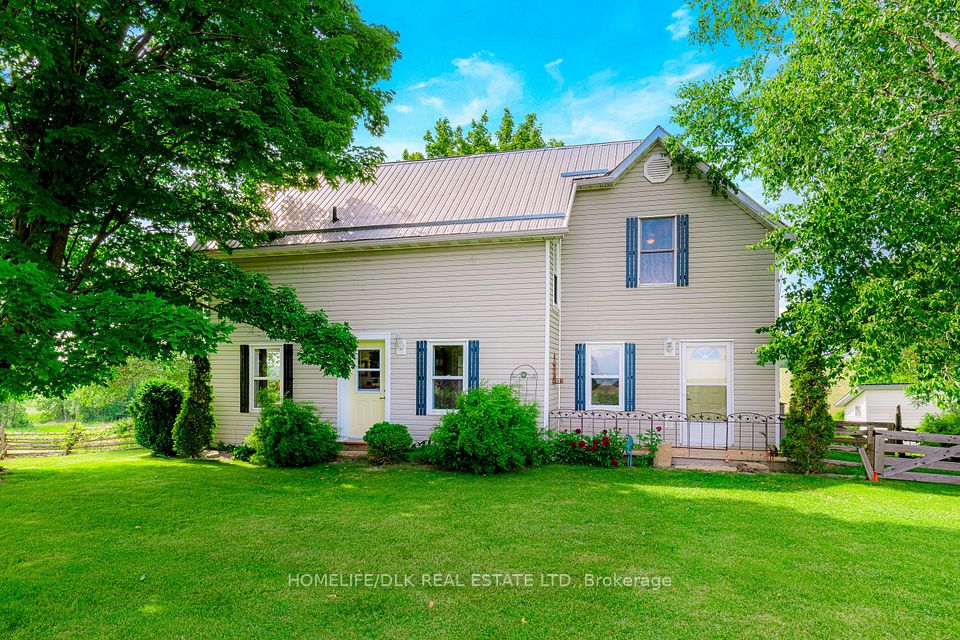$929,888
20 Irene Crescent, Brampton, ON L7A 2V3
Property Description
Property type
Detached
Lot size
N/A
Style
2-Storey
Approx. Area
1500-2000 Sqft
Room Information
| Room Type | Dimension (length x width) | Features | Level |
|---|---|---|---|
| Living Room | 5.58 x 3.5 m | Combined w/Dining, Hardwood Floor | Main |
| Dining Room | 5.58 x 3.5 m | Combined w/Living, Hardwood Floor | Main |
| Breakfast | 5.23 x 1.83 m | Combined w/Kitchen, W/O To Patio | Main |
| Kitchen | 5.23 x 5.35 m | Quartz Counter, Stainless Steel Appl | Main |
About 20 Irene Crescent
Welcome to 20 Irene Crescent A Beautifully Maintained, Carpet-Free Detached Home in Desirable Fletchers Meadow!Ideally located in one of Bramptons most vibrant and family-oriented communities, this home is just moments from top-rated schools, beautiful parks, grocery stores, coffee shops, banks, shopping centres, and public transit offering unbeatable convenience and lifestyle benefits.Nestled on a quiet, family-friendly street, this stunning 3-bedroom, 3-bathroom detached home sits on a 40* 98 ft lot, providing extra outdoor space perfect for relaxation, gardening, or entertaining. With over $40,000 in recent renovations, the home offers a perfect blend of comfort, style, and functionality for modern family living.The main level features a bright and welcoming foyer that flows into a warm and spacious living and dining area, all with elegant hardwood flooring. Adjacent to the main living space is a cozy family room with a charming gas fireplace, perfect for relaxing evenings. The renovated kitchen (2025) shines with quartz countertops, stainless steel appliances, and ample cabinetry, complemented by a sun-filled breakfast nook that opens to the newly finished concrete backyard (2024). A convenient powder room, oak staircase, complete the stylish main floor.Upstairs, you'll find three generously sized bedrooms, including a primary suite with a private 4-piece ensuite, along with an additional updated 4-piece bathroom (2025) offering both comfort and modern finishes.The fully finished basement adds even more living space, with a large recreation room and a rough-in for a kitchen, and Bathroom , Possible Separate Entrance ,making it ideal for a future in-law suite or extended family use.Additional upgrades include fresh paint throughout, furnace (2021), dryer (2025), stove (2022), dishwasher (2025), and an extended driveway that fits 3 cars with ease.This carpet-free home is truly move-in ready dont miss your opportunity to own this...
Home Overview
Last updated
10 hours ago
Virtual tour
None
Basement information
Development Potential, Finished
Building size
--
Status
In-Active
Property sub type
Detached
Maintenance fee
$N/A
Year built
--
Additional Details
Price Comparison
Location

Angela Yang
Sales Representative, ANCHOR NEW HOMES INC.
MORTGAGE INFO
ESTIMATED PAYMENT
Some information about this property - Irene Crescent

Book a Showing
Tour this home with Angela
I agree to receive marketing and customer service calls and text messages from Condomonk. Consent is not a condition of purchase. Msg/data rates may apply. Msg frequency varies. Reply STOP to unsubscribe. Privacy Policy & Terms of Service.












