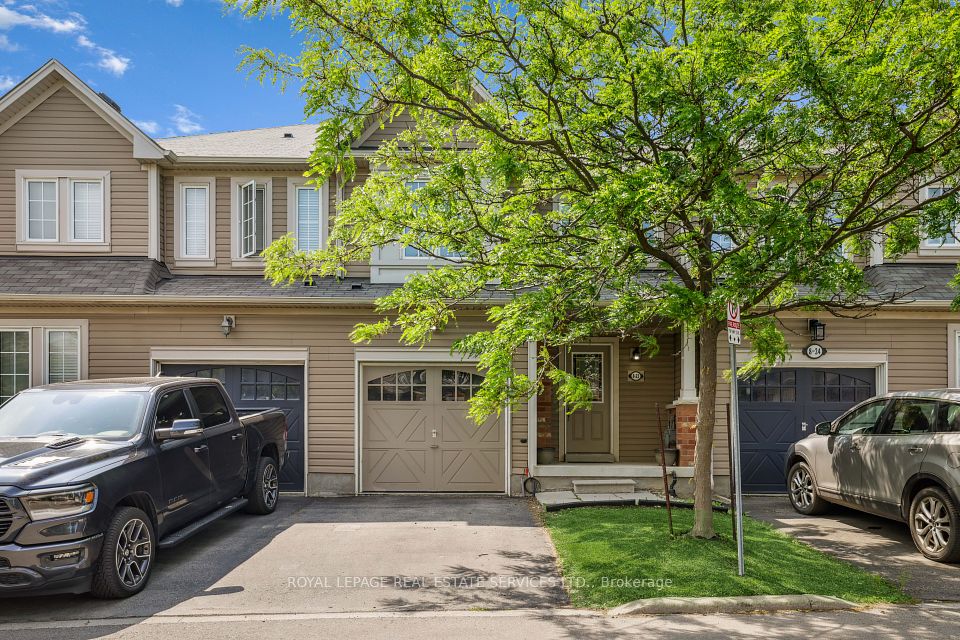$898,990
20 Julia Circle, Wasaga Beach, ON L9Z 2M4
Property Description
Property type
Att/Row/Townhouse
Lot size
N/A
Style
3-Storey
Approx. Area
2000-2500 Sqft
Room Information
| Room Type | Dimension (length x width) | Features | Level |
|---|---|---|---|
| Kitchen | 3.58 x 4.88 m | N/A | Second |
About 20 Julia Circle
This Stunning Brand New, Beachside Waterfront Retreat Townhome offers 2000 + sqft of primary living space. Your Very own Private Elevator Will Take you to Your 700 sqft. Private Roof top Terrace Where you can Coxy Up To Enjoy the Sun-Swept Views and Stunning Sunsets of Georgian Bay. Experience a Lifetime of Relaxation in this Custom Finished Townhome with A Rare-Ground to Rooftop Terrace Elevator. Take in the Water Front Views or Stroll the Longest Fresh Waster Beach in The World. All Just Steps to Your Front Door. Custom Finishes Complete your Home with a Spacious Chef Style Kitchen Equipped with Premium Stainless Steel Kitchen Aid Appliances, Custom-Extra Tall Kitchen Cabinets, Quartz Counter with Undermounted Sink, Subway tile Back Splash and Walk Out To Balcony with BBQ Gas Hook Up. 9ft Ceilings Throughout with Smooth Finish Complete with Pot Lights Enhances the Custom Finishes. 6 Engineered Hardwood Throughout, Stained Oak Stairs Complete With Metal Pickets, 12 X24 Porcelain Tiles Throughout all Bathrooms, Custom floor and Door Trim Detail with Extra Tall 7ft Interior Doors Complete the Grand Finish. Drive up to your Private, Built in Double Car Garage and Two Car Private Drive Complete with Garage Door Opener. This Home comes with A Full Seven Year Tarion Warranty to Help with Ease of Mind. A Living Lifestyle of Custom Finishes Awaits You.
Home Overview
Last updated
6 days ago
Virtual tour
None
Basement information
None
Building size
--
Status
In-Active
Property sub type
Att/Row/Townhouse
Maintenance fee
$N/A
Year built
--
Additional Details
Price Comparison
Location

Angela Yang
Sales Representative, ANCHOR NEW HOMES INC.
MORTGAGE INFO
ESTIMATED PAYMENT
Some information about this property - Julia Circle

Book a Showing
Tour this home with Angela
I agree to receive marketing and customer service calls and text messages from Condomonk. Consent is not a condition of purchase. Msg/data rates may apply. Msg frequency varies. Reply STOP to unsubscribe. Privacy Policy & Terms of Service.












