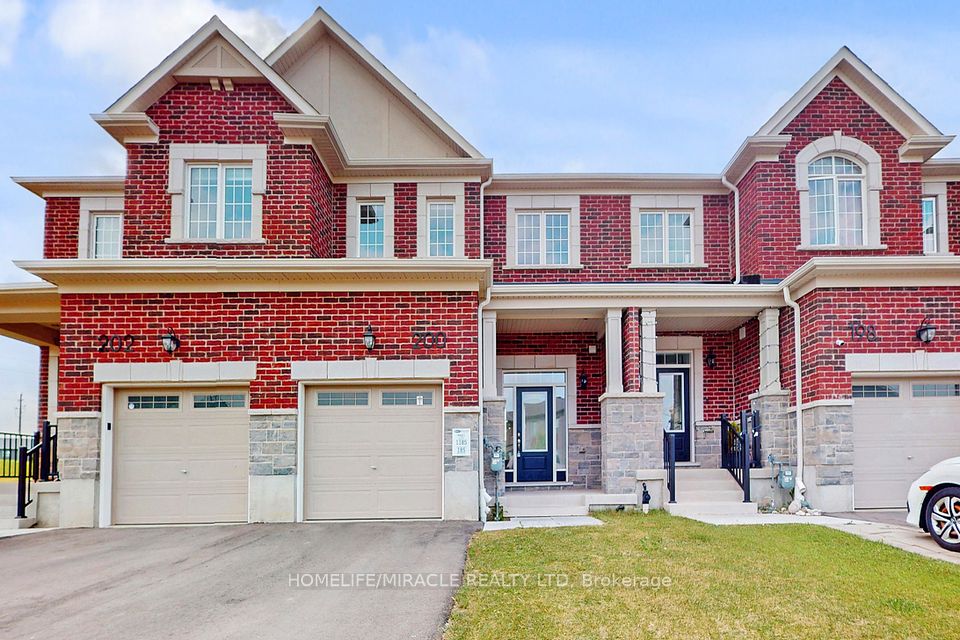$559,900
20 McConkey Crescent, Brantford, ON N3S 0C1
Property Description
Property type
Att/Row/Townhouse
Lot size
N/A
Style
2-Storey
Approx. Area
1100-1500 Sqft
Room Information
| Room Type | Dimension (length x width) | Features | Level |
|---|---|---|---|
| Kitchen | 2.82 x 2.44 m | N/A | Main |
| Living Room | 3.56 x 5.11 m | N/A | Main |
| Dining Room | 2.44 x 2.82 m | N/A | Main |
| Primary Bedroom | 5.59 x 3.05 m | N/A | Second |
About 20 McConkey Crescent
Affordability meets convenience! This end unit townhome offers amazing potential to a diverse range of buyers. Inside you'll be greeted by a large foyer with cathedral ceilings, leading to an inviting main level living area perfect for entertaining, featuring a 2-pc bath, kitchen with island, and space for a dining and/or a living room. Upstairs, the primary bedroom has a walk-in closet and en-suite, while the two remaining bedrooms have generous living space and another full bathroom nearby. The basement is finished and perfect to function as a rec room, workout room or office, along with a cold cellar and rough in for potential bathroom in the future. This lovely home is ready for it's next owner who's looking to be tucked away in a quiet community, yet a very short drive to Wayne Gretzky parkway and highway access, schools, shopping and so much more.
Home Overview
Last updated
Jun 30
Virtual tour
None
Basement information
Full, Finished
Building size
--
Status
In-Active
Property sub type
Att/Row/Townhouse
Maintenance fee
$N/A
Year built
--
Additional Details
Price Comparison
Location

Angela Yang
Sales Representative, ANCHOR NEW HOMES INC.
MORTGAGE INFO
ESTIMATED PAYMENT
Some information about this property - McConkey Crescent

Book a Showing
Tour this home with Angela
I agree to receive marketing and customer service calls and text messages from Condomonk. Consent is not a condition of purchase. Msg/data rates may apply. Msg frequency varies. Reply STOP to unsubscribe. Privacy Policy & Terms of Service.












