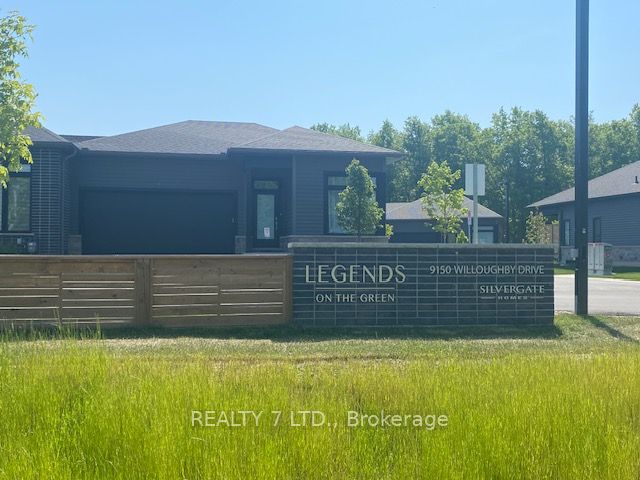$569,500
20 Mountainview Road, Halton Hills, ON L7G 4K3
Property Description
Property type
Condo Townhouse
Lot size
N/A
Style
2-Storey
Approx. Area
1000-1199 Sqft
Room Information
| Room Type | Dimension (length x width) | Features | Level |
|---|---|---|---|
| Kitchen | 2.77 x 2.36 m | Backsplash, Tile Floor, Pot Lights | Main |
| Dining Room | 2.77 x 2.44 m | Sliding Doors, Tile Floor, W/O To Patio | Main |
| Living Room | 4.9 x 3.05 m | Overlooks Frontyard, Pot Lights | Main |
| Primary Bedroom | 4.11 x 3 m | Hardwood Floor, Double Closet, Closet Organizers | Second |
About 20 Mountainview Road
Welcome to this bright and inviting 3-bedroom, 2-bath condo townhouse, perfectly located within walking distance to restaurants, schools, the mall, parks, and scenic ravine. This bright and airy home features plenty of natural light, and a neutral paint palette that complements any decor. The finished basement offers extra living space for a family room, home office, or play area. Step outside to a private, fully fenced backyard complete with a veggie garden, shed, and a bench to relax and unwind. A great opportunity to enjoy both indoor comfort and outdoor living in a convenient, friendly neighbourhood.
Home Overview
Last updated
10 hours ago
Virtual tour
None
Basement information
Finished
Building size
--
Status
In-Active
Property sub type
Condo Townhouse
Maintenance fee
$405
Year built
--
Additional Details
Price Comparison
Location

Angela Yang
Sales Representative, ANCHOR NEW HOMES INC.
MORTGAGE INFO
ESTIMATED PAYMENT
Some information about this property - Mountainview Road

Book a Showing
Tour this home with Angela
I agree to receive marketing and customer service calls and text messages from Condomonk. Consent is not a condition of purchase. Msg/data rates may apply. Msg frequency varies. Reply STOP to unsubscribe. Privacy Policy & Terms of Service.












