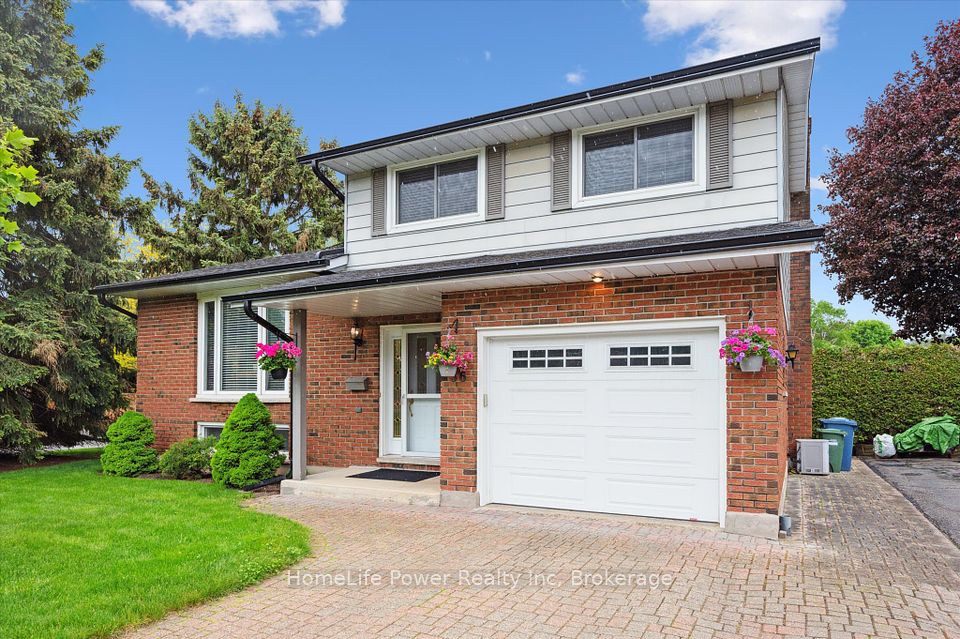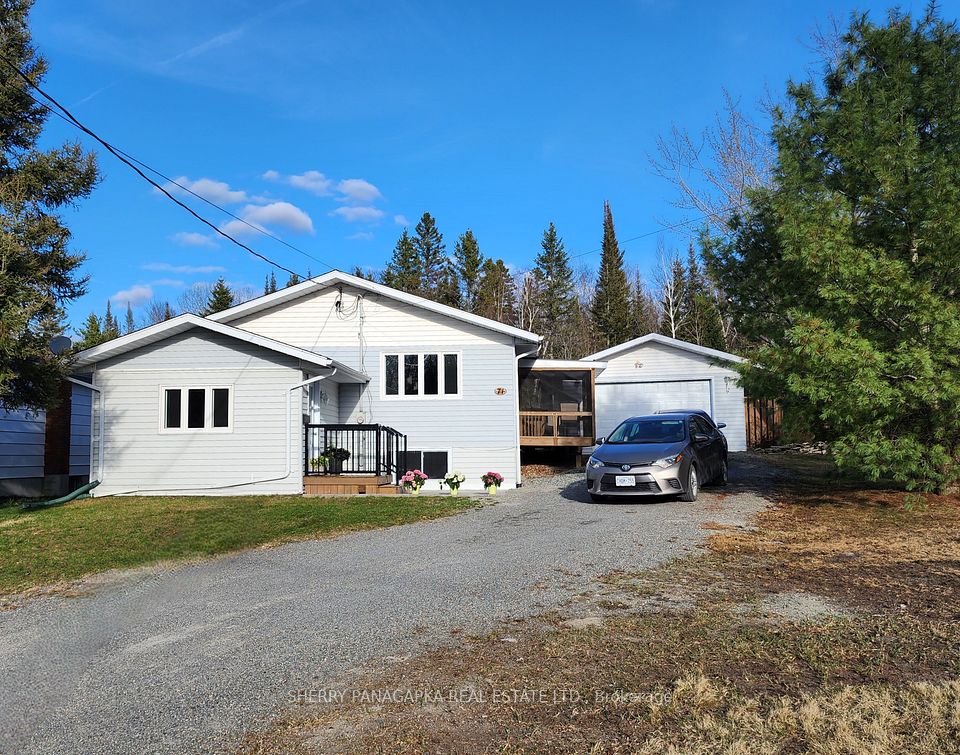$665,888
20 Ridout Street, Brockton, ON N0G 2V0
Property Description
Property type
Detached
Lot size
N/A
Style
Sidesplit 5
Approx. Area
1500-2000 Sqft
Room Information
| Room Type | Dimension (length x width) | Features | Level |
|---|---|---|---|
| Kitchen | 3.04 x 2.63 m | Tile Floor, Overlooks Backyard, B/I Dishwasher | Upper |
| Living Room | 3.66 x 4.86 m | Broadloom, Window, Overlooks Frontyard | Upper |
| Primary Bedroom | 3.91 x 3.87 m | Broadloom, His and Hers Closets, Window | Upper |
| Bedroom 2 | 3.45 x 3.06 m | Broadloom, Window, Closet | Upper |
About 20 Ridout Street
Own one of Walkerton's most unique homes. This 5 level front split has been completely renovated and updated. All of the renos were done by professionals and completed over the past 2 years. This gem is quite large and ideal for any size family. Only the basement is below grade but it is bright and nicely appointed. Boasts a cold cellar and a Utility and storage area. A 22kw Generac system was installed in 2022 and this home will never be without hydro no matter what mother nature may try and do. This beauty must be seen, close to everything in town.
Home Overview
Last updated
Jun 5
Virtual tour
None
Basement information
Finished
Building size
--
Status
In-Active
Property sub type
Detached
Maintenance fee
$N/A
Year built
2024
Additional Details
Price Comparison
Location

Angela Yang
Sales Representative, ANCHOR NEW HOMES INC.
MORTGAGE INFO
ESTIMATED PAYMENT
Some information about this property - Ridout Street

Book a Showing
Tour this home with Angela
I agree to receive marketing and customer service calls and text messages from Condomonk. Consent is not a condition of purchase. Msg/data rates may apply. Msg frequency varies. Reply STOP to unsubscribe. Privacy Policy & Terms of Service.












