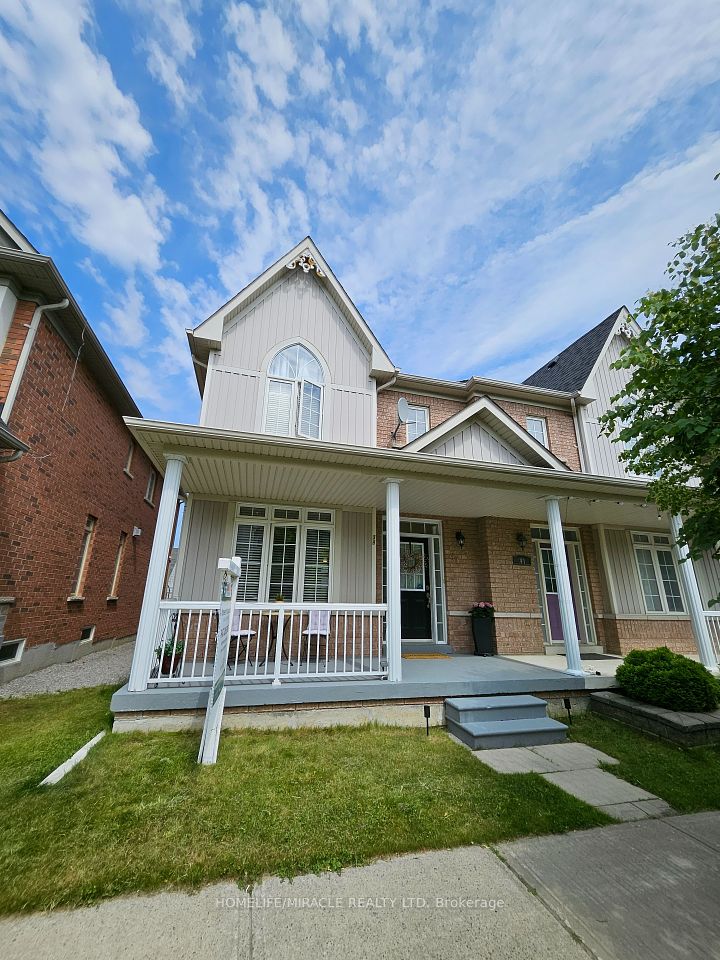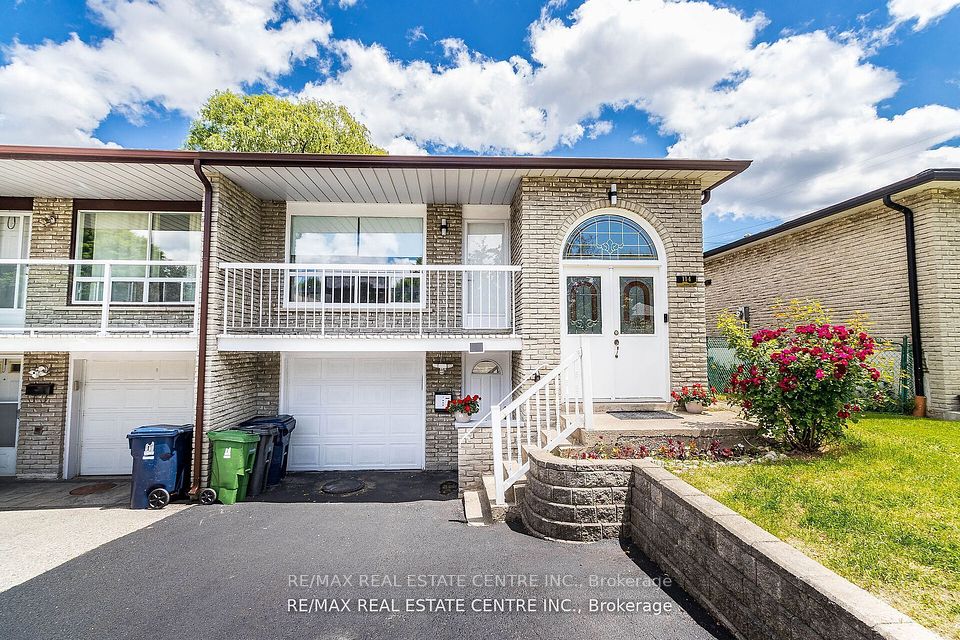$1,388,000
20 Strathmore Boulevard, Toronto E03, ON M4J 1P2
Property Description
Property type
Semi-Detached
Lot size
N/A
Style
2 1/2 Storey
Approx. Area
1500-2000 Sqft
Room Information
| Room Type | Dimension (length x width) | Features | Level |
|---|---|---|---|
| Family Room | 6.94 x 4.47 m | Hardwood Floor, Pot Lights, Combined w/Dining | Main |
| Dining Room | 6.94 x 4.47 m | Hardwood Floor, Pot Lights, Open Concept | Main |
| Kitchen | 4.7 x 3.36 m | Hardwood Floor, Stainless Steel Appl, W/O To Porch | Main |
| Primary Bedroom | 4.47 x 3.13 m | Hardwood Floor, B/I Closet, Pot Lights | Second |
About 20 Strathmore Boulevard
Prepare To Be Captivated By This One-Of-A-Kind Dream Home, Nestled In Torontos Coveted Danforth Neighborhood! This Stunning, Fully Renovated Semi-Detached Residence Boasts 4+1 Bedrooms, Luxurious Baths, And Coveted Laneway Access With Parking For Two Vehicles, Plus A Legal Front Parking Pad. No Expense Has Been Spared In This Top-To-Bottom Transformation With Permits And Impeccable Attention To Detail, Featuring A Fully Landscaped Oasis Front And Back, Custom Glass Railings, And A Brand-New Roof And Windows. This Home Offers Modern Luxury At Every Turn. Step Inside To Discover A Chic Foyer Leading To An Open-Concept Living And Dining Area, Showcasing Custom Engineered Flooring, A Striking Feature Wall And A Modern Open-Riser Staircase. The Gourmet Kitchen Is A Chefs Delight, Featuring Custom Cabinetry, Quartz Countertops, And Top-Of-The-Line Kitchen Aid Appliances. Escape To Your Private , Fully Fenced Backyard From The Main Floors Covered Patio. Upstairs, Find Three Spacious Bedrooms With Custom Built-In Closets And A Luxurious 4-Piece Bathroom. The Third Floors Offers A Private Retreat , Perfect As A Fourth Bedroom Or Den. The Fully Furnished Basement Provides Added Living Space With A Kitchen, Living Room, And Bedroom Ideal As An In-Law Suite Or For Generating Extra Income. Plus, With Potential For A Laneway Suite, This Home Offers Endless Possibilities! Located Steps From Top-Ranked Wilkinson Junior P.S And A Short Walk To Donlands Subway Station, Parks, And The Vibrant Danforth Ave, This Exceptional Home Offers The Ultimate Urban Lifestyle. **Don't Miss Your Chance To Own A Piece Of Paradise!**
Home Overview
Last updated
8 hours ago
Virtual tour
None
Basement information
Separate Entrance, Finished
Building size
--
Status
In-Active
Property sub type
Semi-Detached
Maintenance fee
$N/A
Year built
2024
Additional Details
Price Comparison
Location

Angela Yang
Sales Representative, ANCHOR NEW HOMES INC.
MORTGAGE INFO
ESTIMATED PAYMENT
Some information about this property - Strathmore Boulevard

Book a Showing
Tour this home with Angela
I agree to receive marketing and customer service calls and text messages from Condomonk. Consent is not a condition of purchase. Msg/data rates may apply. Msg frequency varies. Reply STOP to unsubscribe. Privacy Policy & Terms of Service.












