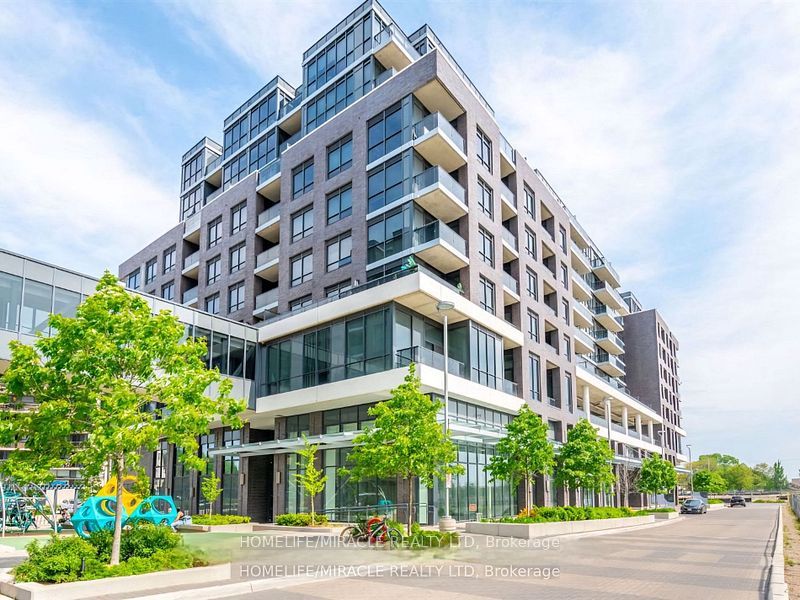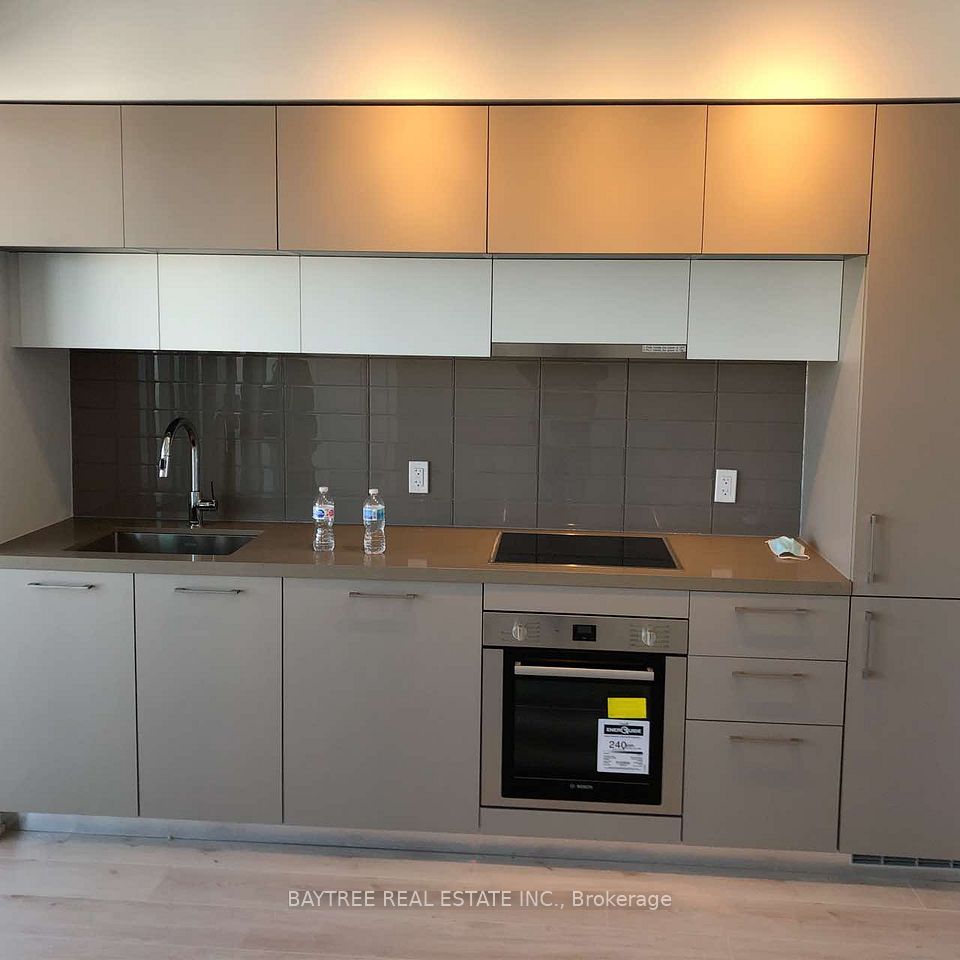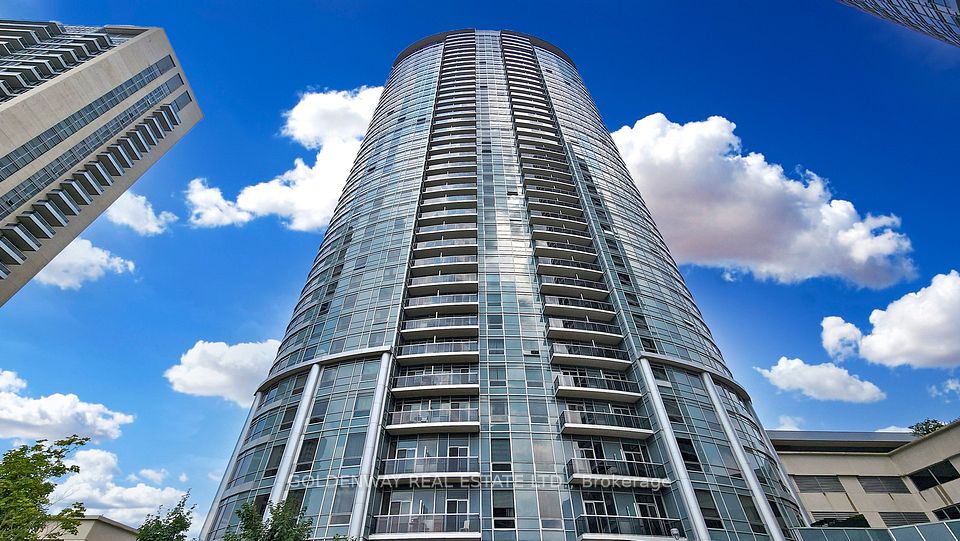$3,100
200 Manitoba Street, Toronto W06, ON M8Y 3Y9
Property Description
Property type
Condo Apartment
Lot size
N/A
Style
Loft
Approx. Area
800-899 Sqft
About 200 Manitoba Street
Discover this bright and airy loft featuring fresh paint and soaring 17-foot ceilings, offering over 900 sq. ft. of stylish living space. The open concept main level is perfect for entertaining, with a breakfast bar, eat-in kitchen, and a cozy gas fireplace. Large, two-storey windows flood the space with natural light and lead to a walk-out balcony. A floating staircase guides you to the second-floor primary bedroom, complete with a 3-piece ensuite and walk-in closet. There's also ample space for a home office or den. Enjoy exceptional amenities including a rooftop terrace with BBQs, a party room, a games room, fitness center, squash court, sauna, and secure building access. The seventh-floor rooftop features additional BBQ areas and seating, while the squash court is conveniently located on P2. Ideally situated near the new 12-acre Grand Ave Park, Martin Goodman Trail, waterfront, grocery stores, Starbucks, restaurants, shops, major highways, and more!
Home Overview
Last updated
1 day ago
Virtual tour
None
Basement information
None
Building size
--
Status
In-Active
Property sub type
Condo Apartment
Maintenance fee
$N/A
Year built
--
Additional Details
Location

Angela Yang
Sales Representative, ANCHOR NEW HOMES INC.
Some information about this property - Manitoba Street

Book a Showing
Tour this home with Angela
I agree to receive marketing and customer service calls and text messages from Condomonk. Consent is not a condition of purchase. Msg/data rates may apply. Msg frequency varies. Reply STOP to unsubscribe. Privacy Policy & Terms of Service.












