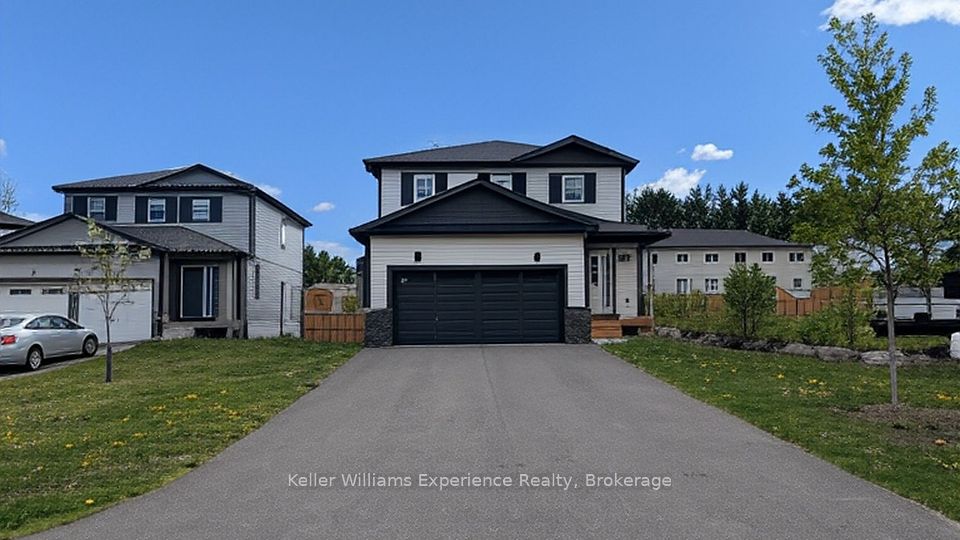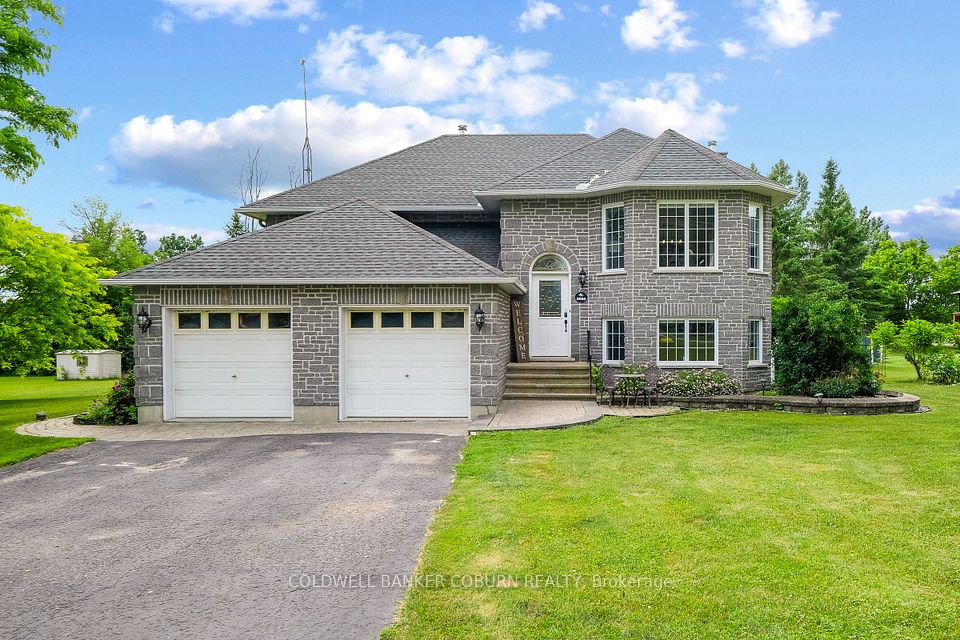$1,019,000
2005 Neepawa Avenue, Carlingwood - Westboro and Area, ON K2A 3L4
Property Description
Property type
Detached
Lot size
N/A
Style
2-Storey
Approx. Area
2000-2500 Sqft
Room Information
| Room Type | Dimension (length x width) | Features | Level |
|---|---|---|---|
| Foyer | 2.33 x 2.9 m | Tile Floor | Main |
| Living Room | 5.44 x 4.1 m | Bow Window | Main |
| Dining Room | 4.09 x 3.37 m | N/A | Main |
| Kitchen | 4.04 x 5.05 m | Breakfast Area | Main |
About 2005 Neepawa Avenue
**Open House Sunday July 13th 2-4pm!** Lovingly maintained by the original owners, this classic 4-bedroom home sits proudly in the heart of Carlingwood. With a timeless stone façade and excellent curb appeal, this home offers warmth, character, and solid craftsmanship throughout. The main floor features a welcoming foyer adorned in vintage wallpaper that ties the living spaces together. A spacious living room with a large bow window offers full street views and flows seamlessly into the formal dining room - ideal for family gatherings and entertaining. The bright kitchen is both functional and spacious, complete with plenty of cupboard & counter space, a built-in desk, and separate eating area. It connects to a mudroom with additional closets & pantry, a 2-piece powder room, and direct access to the beautifully landscaped backyard. Upstairs on the left you will find a cozy family room perfect for movie nights. There are four bedrooms on the right and a 5-piece main bathroom with double sinks. The spacious primary suite features its own 4-piece ensuite. Hardwood flooring lies beneath the existing carpeting, waiting to be revealed on both the main and upper floors. All finishes have been lovingly maintained, preserving the home's original charm. The finished basement adds generous living space with an oversized rec room, a 2-piece bathroom, laundry area, cedar closets plus plenty of storage. Out back, enjoy a private, fully fenced yard with immaculate gardens, a large deck, and a garden shed - perfect for outdoor enjoyment. Located on a quiet, tree-lined street in this desirable, family-friendly neighbourhood, you're just a short walk to parks, public transit, the JCC, and sought-after schools like Broadview Public School and Nepean High School. This is a rare opportunity to own a truly special home in one of Ottawa's most established west-end communities.
Home Overview
Last updated
4 hours ago
Virtual tour
None
Basement information
Finished, Full
Building size
--
Status
In-Active
Property sub type
Detached
Maintenance fee
$N/A
Year built
--
Additional Details
Price Comparison
Location

Angela Yang
Sales Representative, ANCHOR NEW HOMES INC.
MORTGAGE INFO
ESTIMATED PAYMENT
Some information about this property - Neepawa Avenue

Book a Showing
Tour this home with Angela
I agree to receive marketing and customer service calls and text messages from Condomonk. Consent is not a condition of purchase. Msg/data rates may apply. Msg frequency varies. Reply STOP to unsubscribe. Privacy Policy & Terms of Service.












