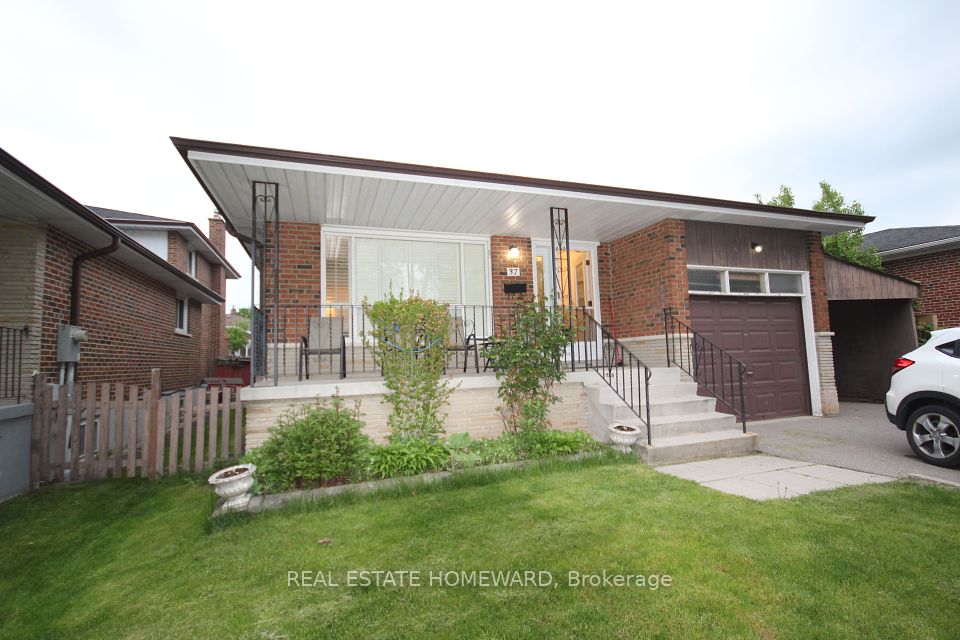$1,175,000
Last price change Jun 25
201 Westmount Avenue, Toronto C03, ON M6E 3M6
Property Description
Property type
Detached
Lot size
N/A
Style
2-Storey
Approx. Area
1100-1500 Sqft
Room Information
| Room Type | Dimension (length x width) | Features | Level |
|---|---|---|---|
| Living Room | 4.11 x 3.04 m | Ceramic Floor, Combined w/Dining, Fireplace | Main |
| Dining Room | 4.21 x 2.74 m | Ceramic Floor, Combined w/Living | Main |
| Kitchen | 3.09 x 4.42 m | Ceramic Floor, Family Size Kitchen | Main |
| Mud Room | 2.6 x 2.21 m | Ceramic Floor, W/O To Yard | Main |
About 201 Westmount Avenue
Location, Location! Welcome to 201 Westmount Avea rare chance to own in one of Torontos most sought-after and evolving communities. This charming 3-bedroom, 2- Kitchens ,2-bath home is ideal for multi-generational living, investors, or renovators eager to add value in a high-demand neighbourhood.Offering a classic layout full of original character, this home features a finished basement with a separate walkup entrance, providing excellent potential for an in-law suite or rental income. With plenty of space and flexibility, its ready for your personal touch.Just steps to schools, churches, public transit, and the vibrant shops, cafés, and amenities of St. Clair West, this is a walkable, family-friendly neighbourhood with a strong sense of community. Whether youre looking to create your dream home or invest in a prime location this is the one!
Home Overview
Last updated
Jun 25
Virtual tour
None
Basement information
Finished, Separate Entrance
Building size
--
Status
In-Active
Property sub type
Detached
Maintenance fee
$N/A
Year built
2024
Additional Details
Price Comparison
Location

Angela Yang
Sales Representative, ANCHOR NEW HOMES INC.
MORTGAGE INFO
ESTIMATED PAYMENT
Some information about this property - Westmount Avenue

Book a Showing
Tour this home with Angela
I agree to receive marketing and customer service calls and text messages from Condomonk. Consent is not a condition of purchase. Msg/data rates may apply. Msg frequency varies. Reply STOP to unsubscribe. Privacy Policy & Terms of Service.












