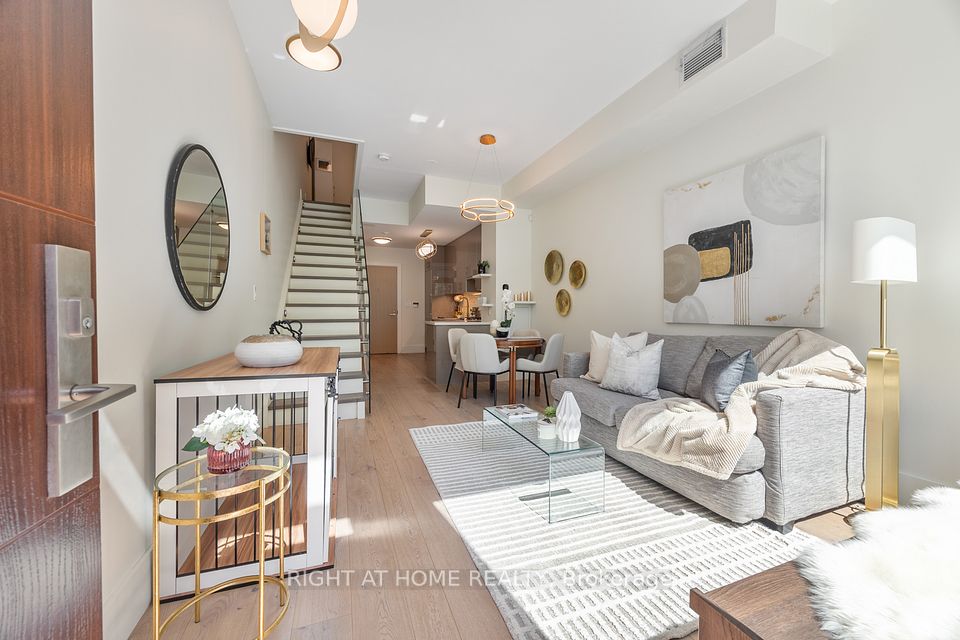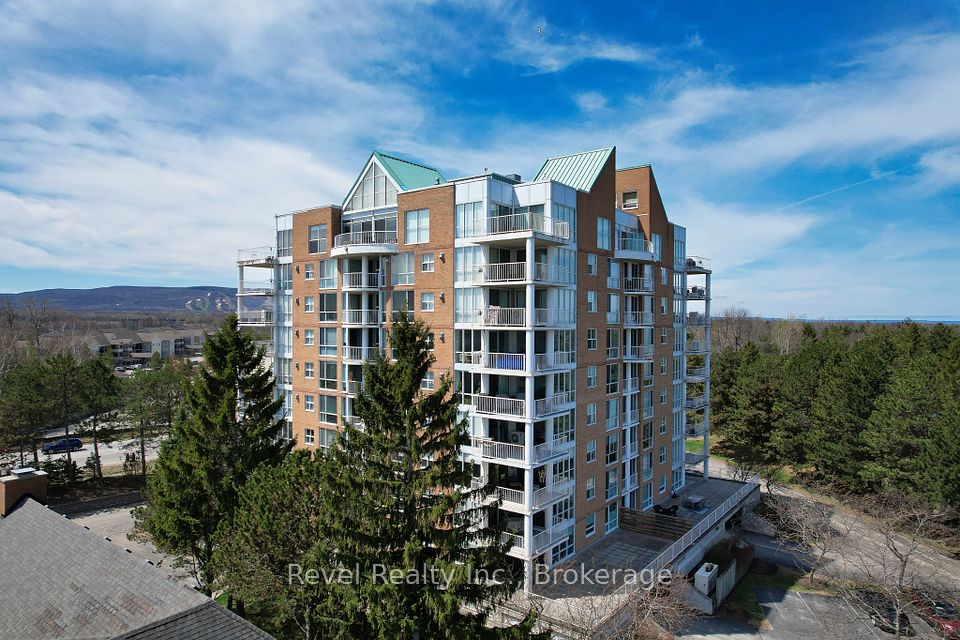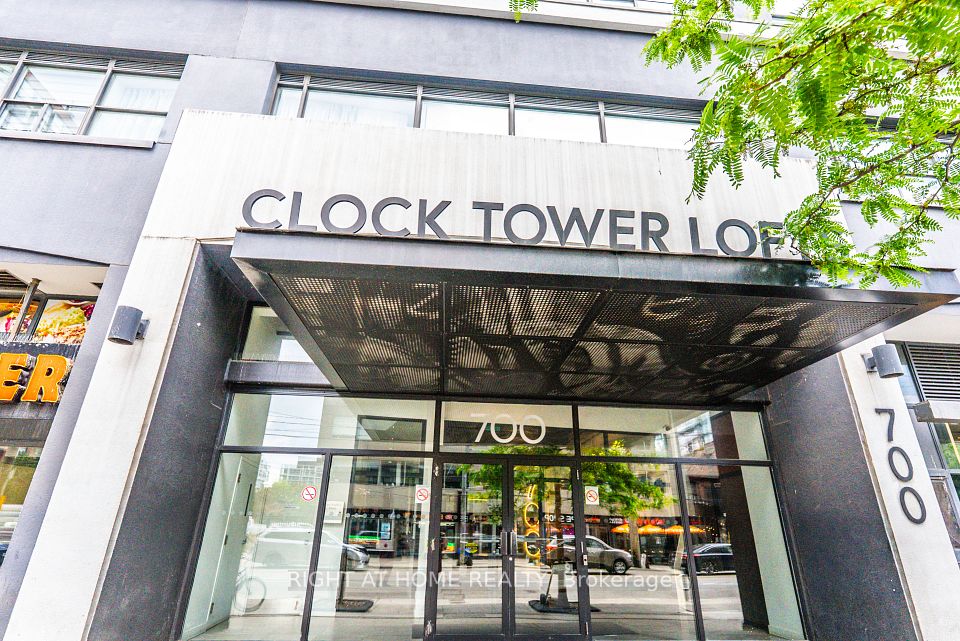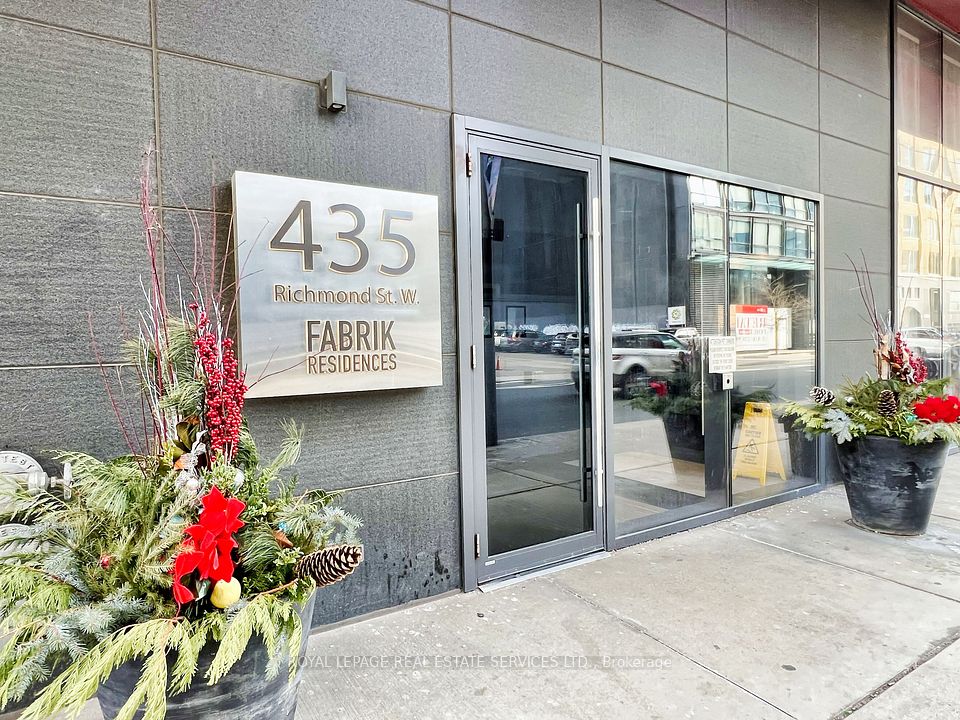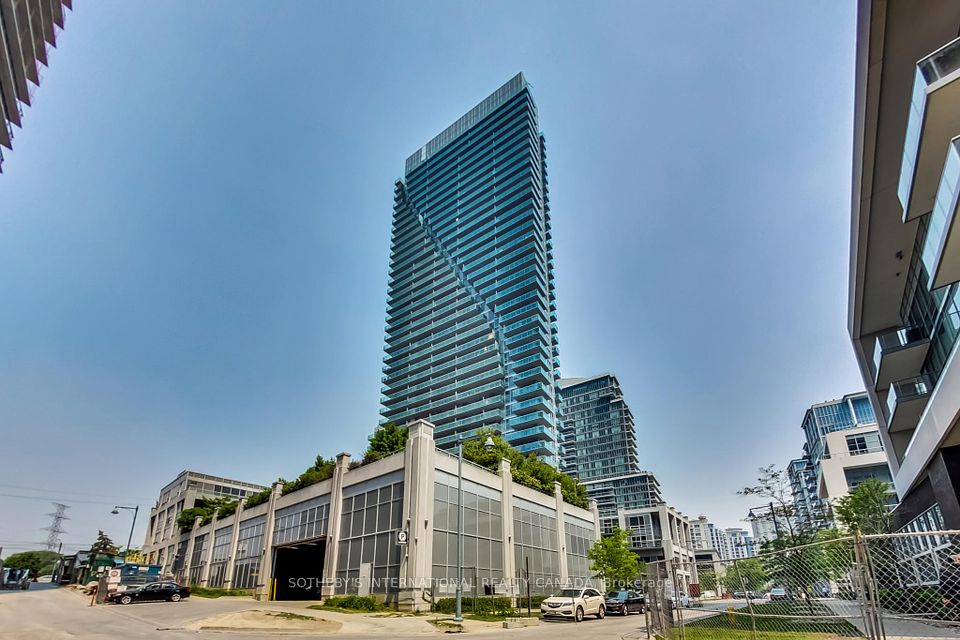$677,700
2010 Islington Avenue, Toronto W09, ON M9P 3S8
Property Description
Property type
Condo Apartment
Lot size
N/A
Style
Apartment
Approx. Area
1400-1599 Sqft
Room Information
| Room Type | Dimension (length x width) | Features | Level |
|---|---|---|---|
| Living Room | 4.32 x 5.56 m | Hardwood Floor, W/O To Balcony | Flat |
| Dining Room | 3.63 x 3.71 m | Mirrored Walls, Hardwood Floor | Flat |
| Kitchen | 3.04 x 2.72 m | Ceramic Floor, Eat-in Kitchen, W/O To Balcony | Flat |
| Breakfast | 3.15 x 2.36 m | Sliding Doors, Walk-Out | Flat |
About 2010 Islington Avenue
This fabulous 1 Bedroom + Den (or 2nd Bedroom, if you like) is set on 9 acres of beautifully landscaped grounds. Approximately 1525 square feet, as per builder's plans. Spacious Living/Dining room with Smoked-Glass Mirrors on the Dining Room Wall, with a Walk-out to the Solarium. There is an eat-in Galley Kitchen with lots of cupboard space, with a walk/out to the Balcony. The Primary Bedroom, has a sliding Mirrored Double-Door Closet, with a walkout to the balcony, and has it's own private 4 pce ensuite bathroom. This building has 24/7 Gate House Security. The complex has many amenities: both In-door and out-door pools; a Hot Tub; Tennis Courts; a Library; a well-equipped Exercise Room; a Woodworking Workshop. Beautifully landscaped with Fountains and Waterfalls. This Condo is priced to sell!
Home Overview
Last updated
9 hours ago
Virtual tour
None
Basement information
None
Building size
--
Status
In-Active
Property sub type
Condo Apartment
Maintenance fee
$1,530.81
Year built
--
Additional Details
Price Comparison
Location

Angela Yang
Sales Representative, ANCHOR NEW HOMES INC.
MORTGAGE INFO
ESTIMATED PAYMENT
Some information about this property - Islington Avenue

Book a Showing
Tour this home with Angela
I agree to receive marketing and customer service calls and text messages from Condomonk. Consent is not a condition of purchase. Msg/data rates may apply. Msg frequency varies. Reply STOP to unsubscribe. Privacy Policy & Terms of Service.






