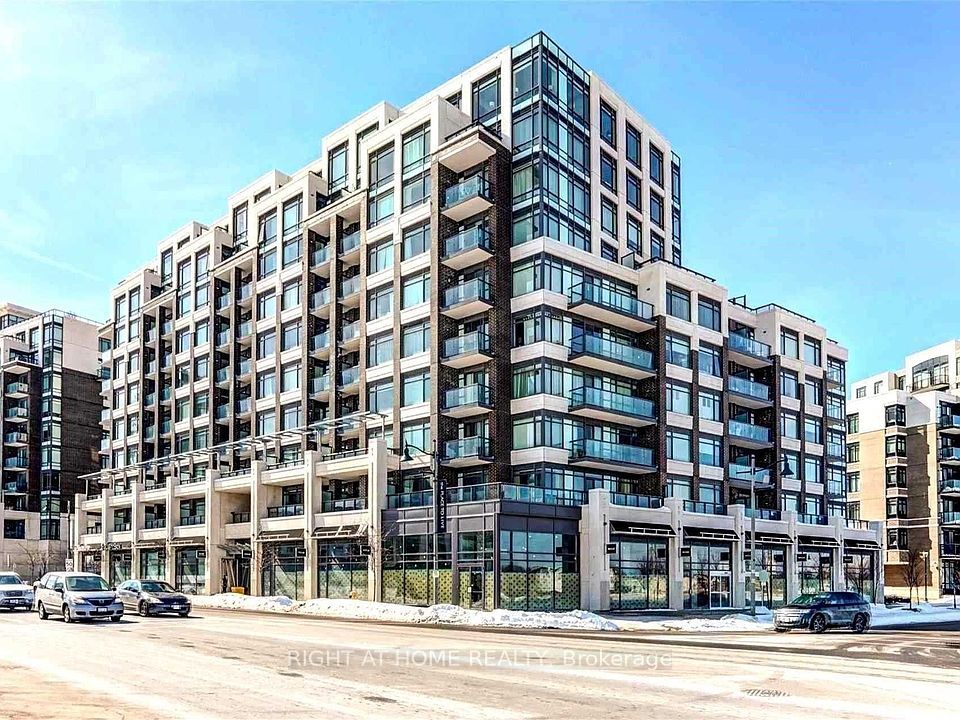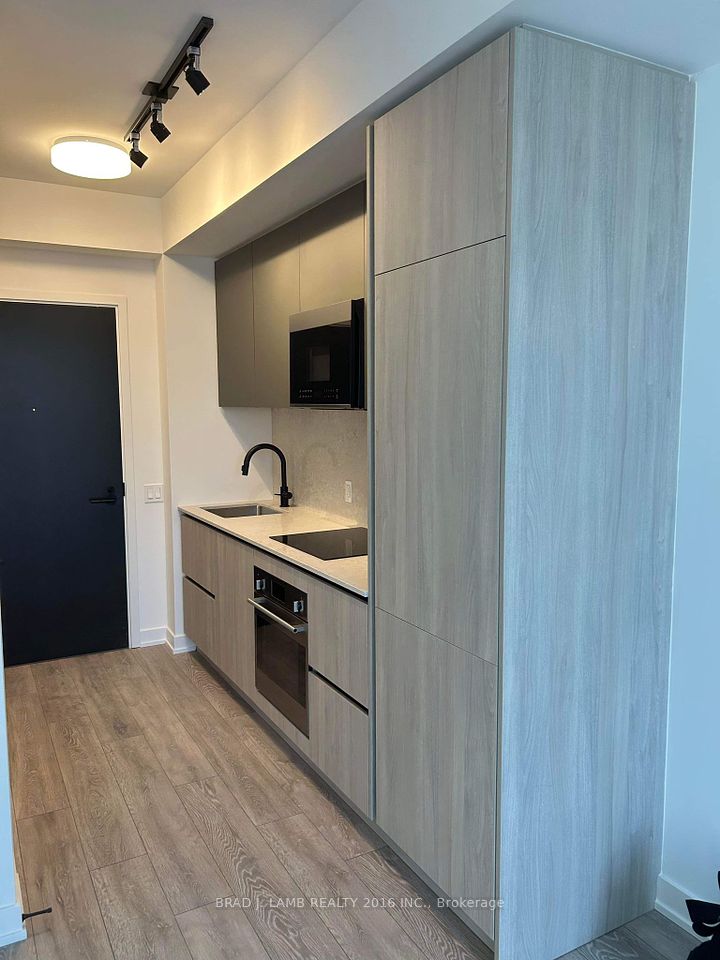$439,900
2015 Sheppard Avenue, Toronto C15, ON M2J 0B3
Property Description
Property type
Condo Apartment
Lot size
N/A
Style
Apartment
Approx. Area
500-599 Sqft
Room Information
| Room Type | Dimension (length x width) | Features | Level |
|---|---|---|---|
| Living Room | 6 x 3.41 m | Laminate, W/O To Balcony, Open Concept | Main |
| Dining Room | 6 x 3.41 m | Open Concept, Combined w/Kitchen, Laminate | Main |
| Kitchen | 6 x 3.41 m | Laminate, Granite Counters, Stainless Steel Appl | Main |
| Primary Bedroom | 3.51 x 3.09 m | W/O To Balcony, Laminate, Walk-In Closet(s) | Main |
About 2015 Sheppard Avenue
Beautifully designed 1-bedroom unit at Ultra Condos, offering 568 sq. ft. of open living space plus a large balcony with a great city view. With access from both the living room and bedroom, the balcony is perfect for relaxing or entertaining. The unit features expansive windows that fill the space with natural light, a spacious bathroom and a walk-in closet. Includes 1 parking spot and a locker which is conveniently located on the same floor as the unit. Enjoy premium amenities including a gym, indoor pool, sauna, party room, guest suites and 24-hour concierge. Ideally situated near Don Mills Station, Fairview Mall, highways 404/401, parks and restaurants. A great choice for first-time buyers, investors or anyone looking for modern, convenient living.
Home Overview
Last updated
21 hours ago
Virtual tour
None
Basement information
None
Building size
--
Status
In-Active
Property sub type
Condo Apartment
Maintenance fee
$531.23
Year built
--
Additional Details
Price Comparison
Location

Angela Yang
Sales Representative, ANCHOR NEW HOMES INC.
MORTGAGE INFO
ESTIMATED PAYMENT
Some information about this property - Sheppard Avenue

Book a Showing
Tour this home with Angela
I agree to receive marketing and customer service calls and text messages from Condomonk. Consent is not a condition of purchase. Msg/data rates may apply. Msg frequency varies. Reply STOP to unsubscribe. Privacy Policy & Terms of Service.












