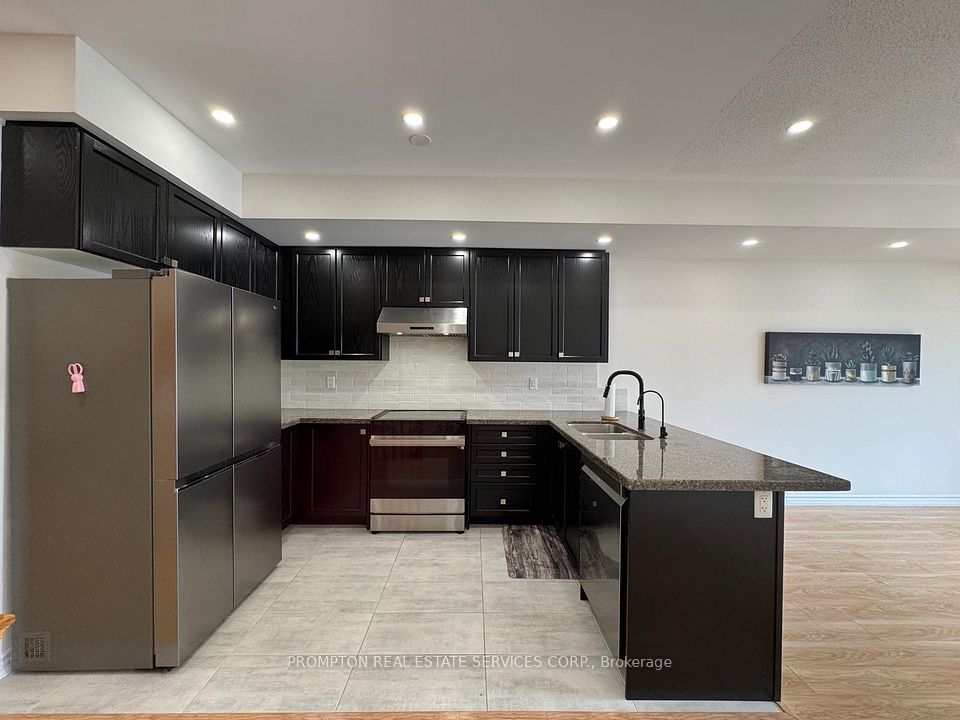$3,650
2019 Trawden Way, Oakville, ON L6M 0M3
Property Description
Property type
Att/Row/Townhouse
Lot size
< .50
Style
2-Storey
Approx. Area
1500-2000 Sqft
Room Information
| Room Type | Dimension (length x width) | Features | Level |
|---|---|---|---|
| Foyer | 1 x 1 m | Access To Garage, Tile Floor | Main |
| Family Room | 3.05 x 3.05 m | Hardwood Floor, Fireplace | Main |
| Kitchen | 2.44 x 2.44 m | Breakfast Bar | Main |
| Dining Room | 2.13 x 2.13 m | N/A | Main |
About 2019 Trawden Way
Welcome to the best of Bronte Creek living, where nature meets everyday convenience in one of Oakville's most desirable neighbourhoods. This beautifully maintained 3-bedroom, 2.5-bathroom home offers nearly 1,800 sq ft of open-concept living space designed for families, professionals, and newcomers alike. Just steps from Bronte Creek Provincial Park and Trail, enjoy morning walks, weekend hikes, and serene green space right outside your door. You're minutes from top-ranked schools including St. Mary, Palermo, Garth Webb, Loyola, and St. Bernadette, as well as the new Oakville Trafalgar Hospital. Commuters will love being just a short drive to Bronte GO Station and highway access to the QEW, 403, and 407 only 45 minutes to downtown Toronto, 15 minutes to Mississauga, and 20 minutes to Hamilton. Inside, you'll find a welcoming double-door foyer leading to hardwood floors and 9-ft ceilings on the main level. The kitchen features rich cabinetry, stainless steel appliances, and opens seamlessly to the living room with a gas fireplace and large window overlooking the fully fenced backyard. Upstairs, the spacious master retreat includes large windows, walk-in closet and spa-like ensuite with a soaker tub and glass-enclosed shower. Two additional bedrooms offer generous space and double closets, while the upper level laundry room and linen closet add extra convenience. The large unfinished basement is perfect for a home gym or added storage. Available September 1st - this is Oakville living at its finest. Don't miss out!
Home Overview
Last updated
1 day ago
Virtual tour
None
Basement information
Full
Building size
--
Status
In-Active
Property sub type
Att/Row/Townhouse
Maintenance fee
$N/A
Year built
--
Additional Details
Location

Angela Yang
Sales Representative, ANCHOR NEW HOMES INC.
Some information about this property - Trawden Way

Book a Showing
Tour this home with Angela
I agree to receive marketing and customer service calls and text messages from Condomonk. Consent is not a condition of purchase. Msg/data rates may apply. Msg frequency varies. Reply STOP to unsubscribe. Privacy Policy & Terms of Service.






