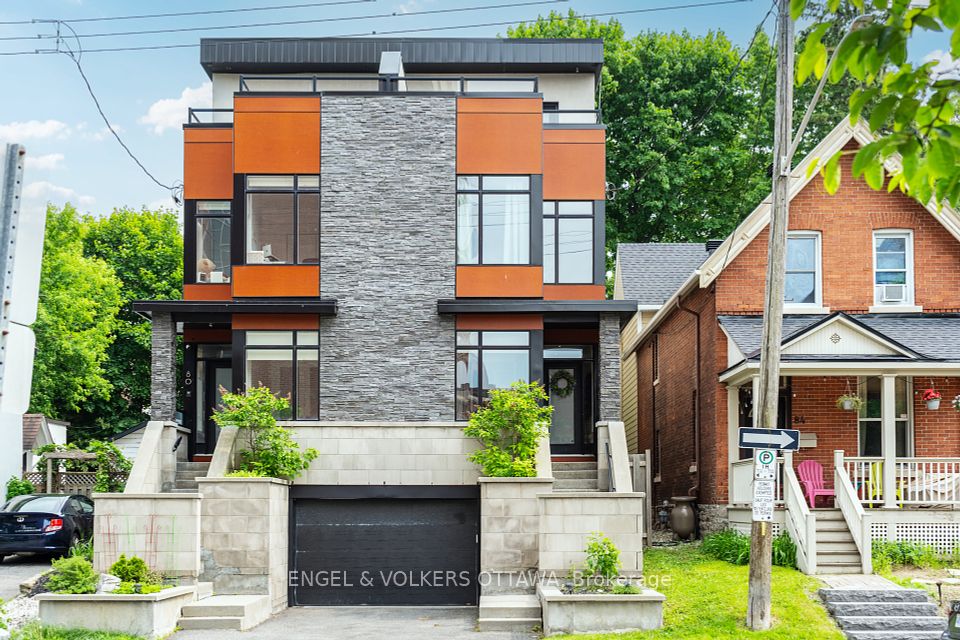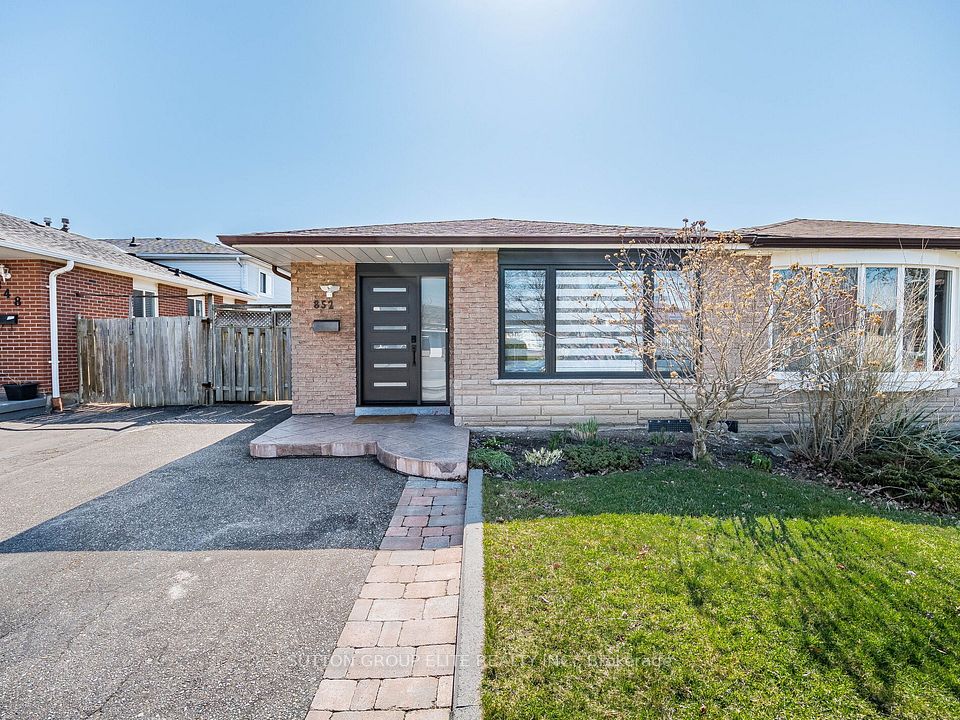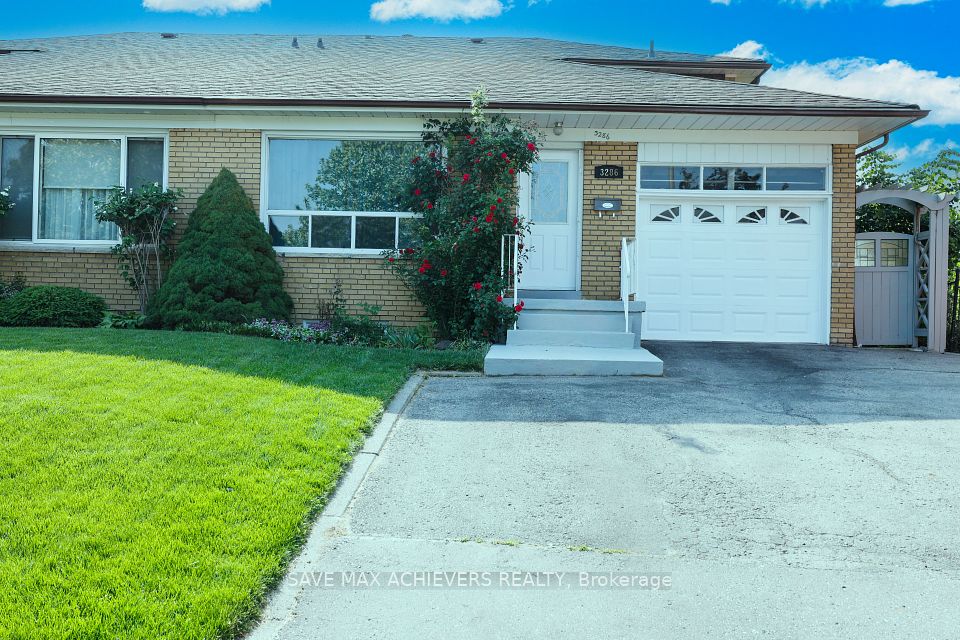$1,349,999
2021 Redstone Crescent, Oakville, ON L6M 5B2
Property Description
Property type
Semi-Detached
Lot size
< .50
Style
2-Storey
Approx. Area
2000-2500 Sqft
Room Information
| Room Type | Dimension (length x width) | Features | Level |
|---|---|---|---|
| Living Room | 6.72 x 3.61 m | Large Window, Hardwood Floor | Main |
| Dining Room | 2.95 x 3.25 m | Separate Room, Overlooks Backyard | Main |
| Kitchen | 3.25 x 3.45 m | Quartz Counter, Backsplash, Overlooks Garden | Main |
| Primary Bedroom | 4.09 x 5.21 m | Walk-In Closet(s), 4 Pc Ensuite, Hardwood Floor | Second |
About 2021 Redstone Crescent
Welcome To This Beautifully Maintained Semi-Detached Home In Oakville's Desirable Westmount Community. Enjoy Over 2,700 Sq Ft Of Thoughtfully Designed Living Space, Including 3 Spacious Bedrooms On The Second Floor Plus An Open-Concept Loft/Family Room With Cathedral Ceilings And Large Windows, Ideal For A Playroom, Office, Or Cozy Lounge Area, Can Also Be Converted To A Bedroom. Wake Up To Soft Morning Light On Your Private Balcony With East-Facing Views The Perfect Spot To Enjoy Your Coffee And The Sunrise. The Main Floor Features A Bright, Layout With A Separate Laundry Room, Large Walk-In Closet, Modern Kitchen With Quartz Countertops, Under Cabinet Lighting, Ample Cabinets And Pantry, Gas Stove Top and Hood ,The Kitchen Overlooking Dining And Walkout To Patio And Private Fully Fenced Backyard. The Finished Basement Adds Versatility With A 4th Bedroom And 3 Pc Bathroom Ideal For Guests, Teens, In-Laws, Or A Private Home Office. Located On A Quiet Street In A Family-Friendly Neighbourhood, This Home Is Just Minutes From The Hosiptal , Top-Rated Schools, Parks, Trails, Shopping, And Major Commuter Routes. Insulated Garage (2019), Walkway, Patio And Porch (2021), Kitchen (2019), Roof (2018).
Home Overview
Last updated
9 hours ago
Virtual tour
None
Basement information
Finished, Full
Building size
--
Status
In-Active
Property sub type
Semi-Detached
Maintenance fee
$N/A
Year built
--
Additional Details
Price Comparison
Location

Angela Yang
Sales Representative, ANCHOR NEW HOMES INC.
MORTGAGE INFO
ESTIMATED PAYMENT
Some information about this property - Redstone Crescent

Book a Showing
Tour this home with Angela
I agree to receive marketing and customer service calls and text messages from Condomonk. Consent is not a condition of purchase. Msg/data rates may apply. Msg frequency varies. Reply STOP to unsubscribe. Privacy Policy & Terms of Service.












