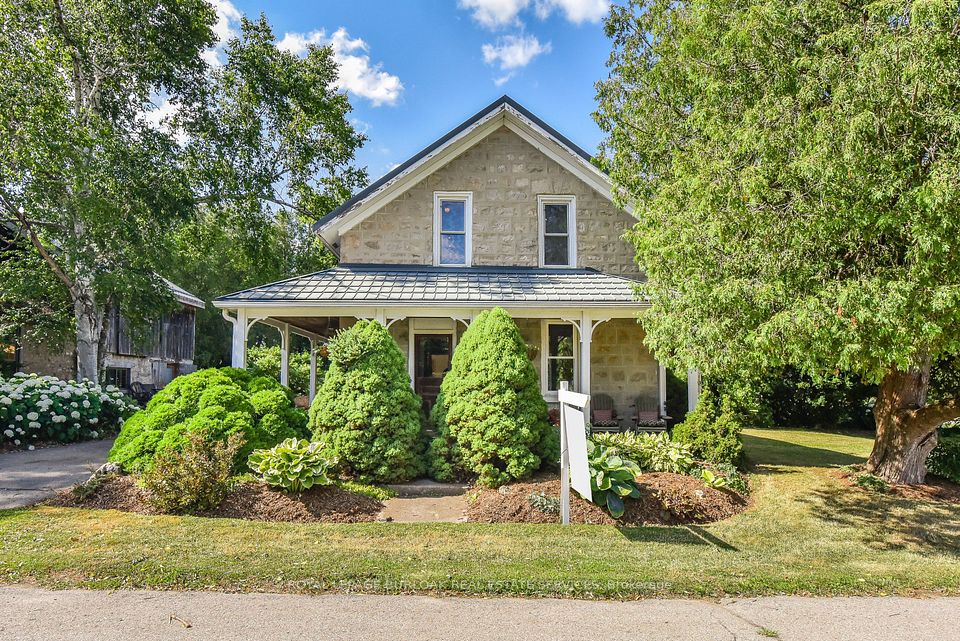$1,645,000
203 Ashworth Avenue, Toronto C02, ON M6G 2A6
Property Description
Property type
Detached
Lot size
N/A
Style
2-Storey
Approx. Area
1500-2000 Sqft
Room Information
| Room Type | Dimension (length x width) | Features | Level |
|---|---|---|---|
| Living Room | 3.6 x 3.4 m | Hardwood Floor, Brick Fireplace, French Doors | Main |
| Dining Room | 5 x 3 m | Hardwood Floor, French Doors, Wainscoting | Main |
| Kitchen | 2.54 x 4.57 m | Ceramic Floor, Pot Lights, Eat-in Kitchen | Main |
| Breakfast | 1.88 x 2.97 m | B/I Shelves, W/O To Deck, Combined w/Kitchen | Main |
About 203 Ashworth Avenue
Welcome to 203 Ashworth Avenue, a fully detached residence on a quiet, dead-end street in Wychwood that redefines modern family living. Thoughtfully designed across three light-filled levels, this move-in-ready home effortlessly blends comfort, functionality, and unique design momentslike a private rooftop terrace and a garage reimagined for recreation and play. The main level offers a warm and versatile layout ideal for everyday life and entertaining. A wood-burning fireplace anchors the generous living room, while the dining area is perfect for both casual meals and celebratory gatherings. The open-concept kitchen flows seamlessly to a deck with gas BBQ hookup and direct backyard access, encouraging indoor-outdoor connection year-round. Upstairs, three spacious bedrooms offer peaceful retreats. The sunlit primary suite features a three-piece ensuite, while a skylit four-piece bath serves the additional bedrooms. A large skylight over the landing enhances the sense of light and space throughout the upper floor. The finished lower level offers exceptional flexibility, complete with a large rec room, three-piece bath, laundry room, and two storage spaces, plus a separate side entrance and full walkout to the backyardideal as a teen space, home office, or future suite. At the rear, a rare double-car garage with laneway access offers impressive storage and ceiling height, perfect for hobbyists. Above, a rooftop deck with pergola creates a serene outdoor retreat. Situated in the heart of Wychwood, just steps to Wychwood Barns, Hillcrest Park, top schools, and St. Clair West, this is a rare opportunity to own a thoughtfully designed family home in a vibrant, connected community.
Home Overview
Last updated
5 hours ago
Virtual tour
None
Basement information
Finished with Walk-Out
Building size
--
Status
In-Active
Property sub type
Detached
Maintenance fee
$N/A
Year built
--
Additional Details
Price Comparison
Location

Angela Yang
Sales Representative, ANCHOR NEW HOMES INC.
MORTGAGE INFO
ESTIMATED PAYMENT
Some information about this property - Ashworth Avenue

Book a Showing
Tour this home with Angela
I agree to receive marketing and customer service calls and text messages from Condomonk. Consent is not a condition of purchase. Msg/data rates may apply. Msg frequency varies. Reply STOP to unsubscribe. Privacy Policy & Terms of Service.












