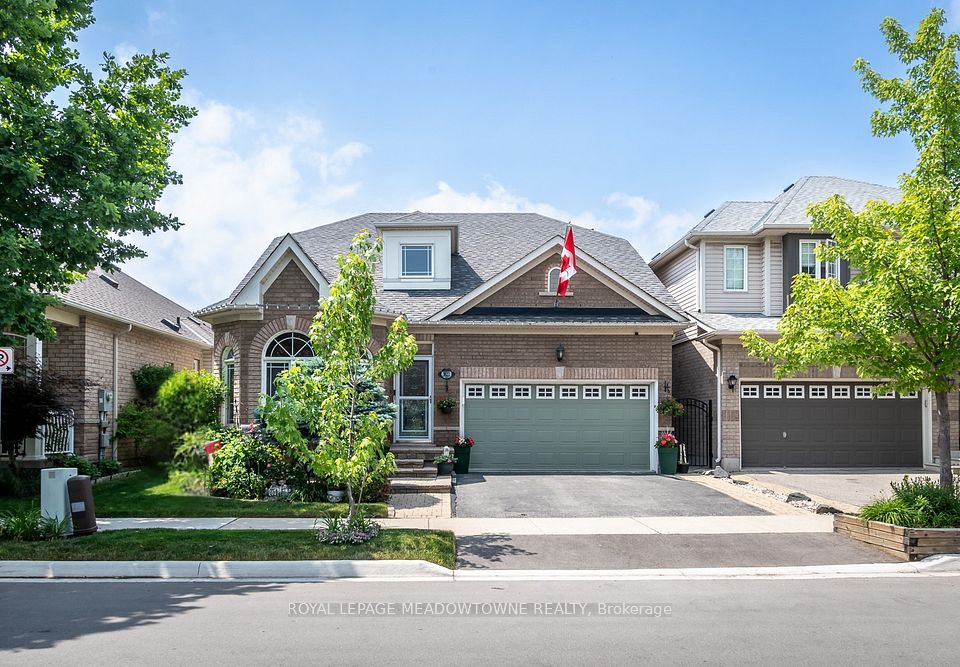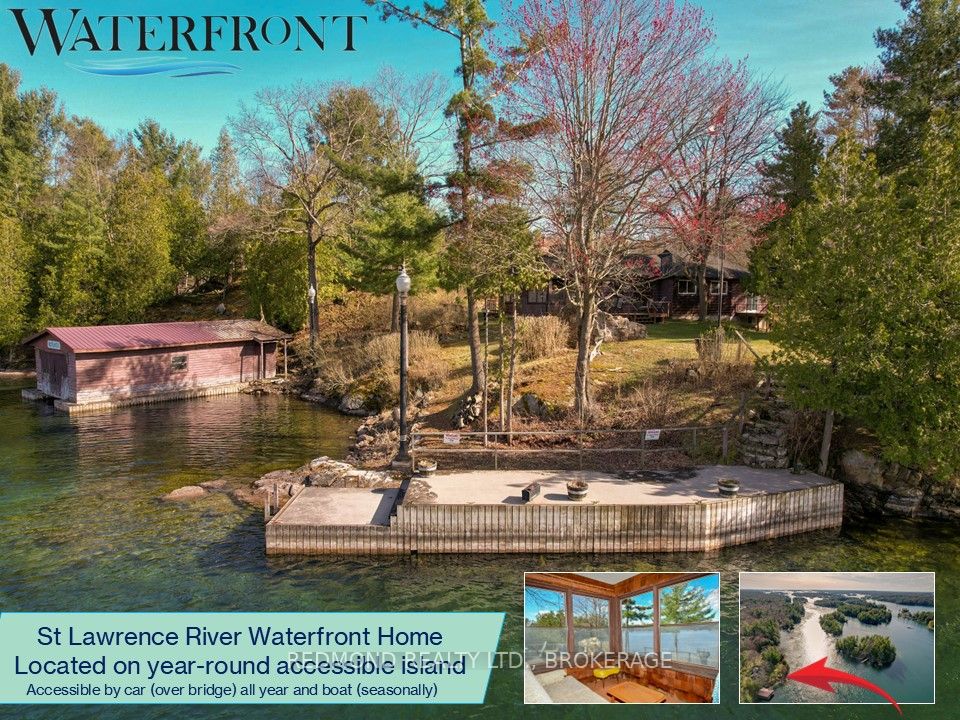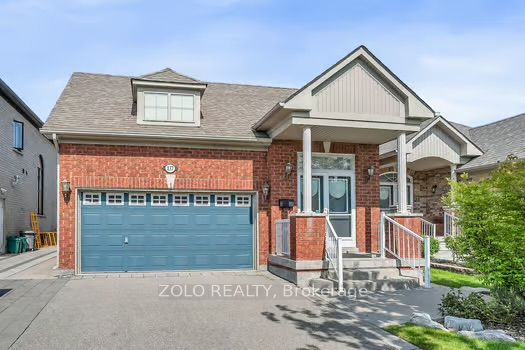$1,599,000
Last price change Jun 30
20314 Leslie Street, East Gwillimbury, ON L0G 1R0
Property Description
Property type
Detached
Lot size
N/A
Style
2-Storey
Approx. Area
2000-2500 Sqft
Room Information
| Room Type | Dimension (length x width) | Features | Level |
|---|---|---|---|
| Breakfast | 4.07 x 3.3 m | Irregular Room, Combined w/Kitchen, W/O To Yard | Main |
| Kitchen | 1.83 x 2.09 m | Pantry, B/I Dishwasher, W/O To Deck | Main |
| Living Room | 4 x 5.57 m | Hardwood Floor, Electric Fireplace, South View | Main |
| Sunroom | 3.18 x 2.24 m | SE View, Walk-Out | Main |
About 20314 Leslie Street
This impressive century home is brimming with history and charm. The same family has meticulously maintained, thoughtfully improved and cherished it for over 45 years. Situated on a spacious, nearly 1-acre lot with towering, mature trees, it offers ample room for outdoor activities. The home is equipped with modern amenities and is free from the typical issues often found in older homes. It showcases smooth drywall walls (no lath and plaster), updated wiring and plumbing, a new furnace installed in 2024, a newer air conditioner, an owned tankless water heater, a metal roof, high ceilings, BC Douglas Fir trim and mouldings, and generously sized closets in every bedroom. Additionally, a very large heated (gas furnace) two-storey carriage house with electricity (100amp) can be utilized as a workshop or a space for hobbies or renovated into a living space or a space for your home-based business. For convenience and peace of mind the house is wired to a generator to keep you and your family comfortable during any power interruptions. Conveniently located just 3 minutes from the 404 and 10 minutes from East Gwillimbury GO. Don't miss the opportunity to make this one-of-a-kind home yours.
Home Overview
Last updated
2 days ago
Virtual tour
None
Basement information
Half, Unfinished
Building size
--
Status
In-Active
Property sub type
Detached
Maintenance fee
$N/A
Year built
--
Additional Details
Price Comparison
Location

Angela Yang
Sales Representative, ANCHOR NEW HOMES INC.
MORTGAGE INFO
ESTIMATED PAYMENT
Some information about this property - Leslie Street

Book a Showing
Tour this home with Angela
I agree to receive marketing and customer service calls and text messages from Condomonk. Consent is not a condition of purchase. Msg/data rates may apply. Msg frequency varies. Reply STOP to unsubscribe. Privacy Policy & Terms of Service.












