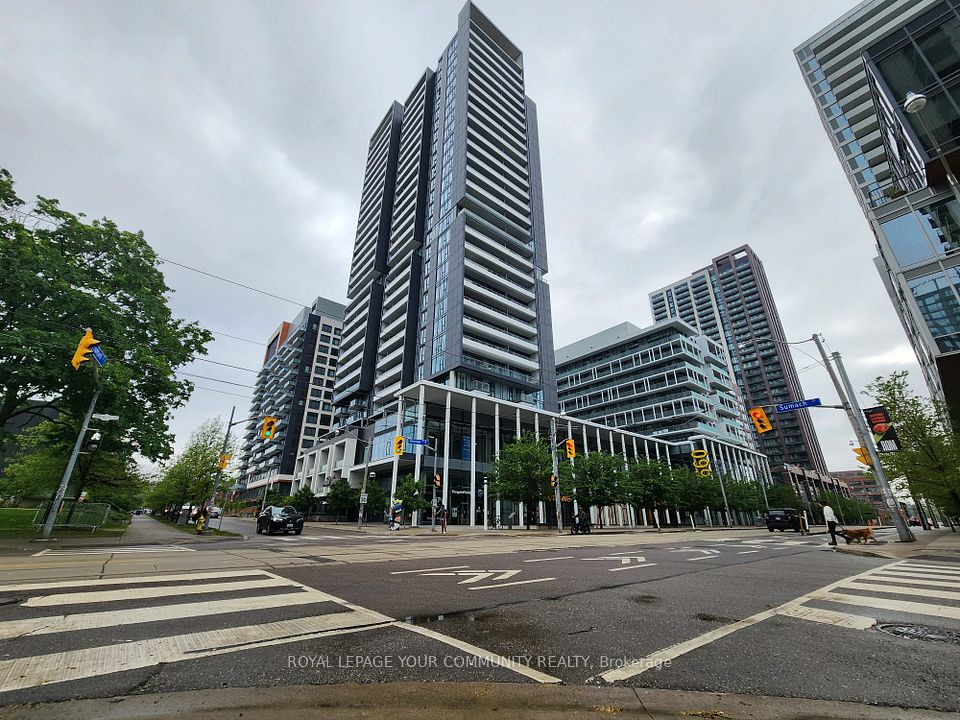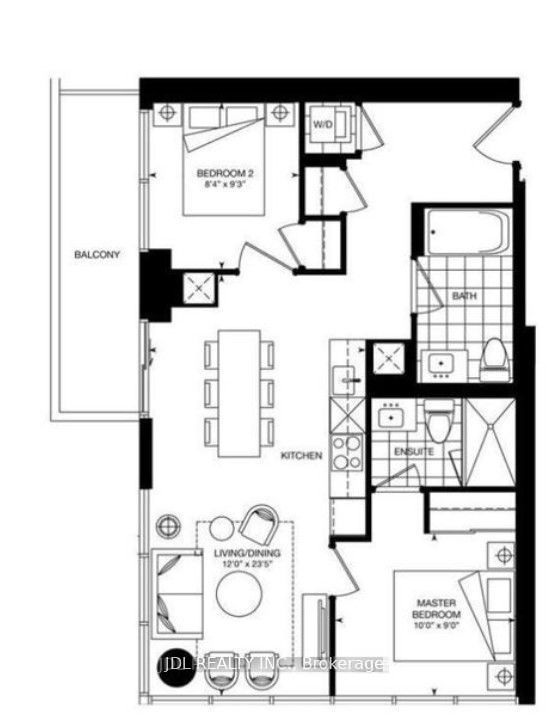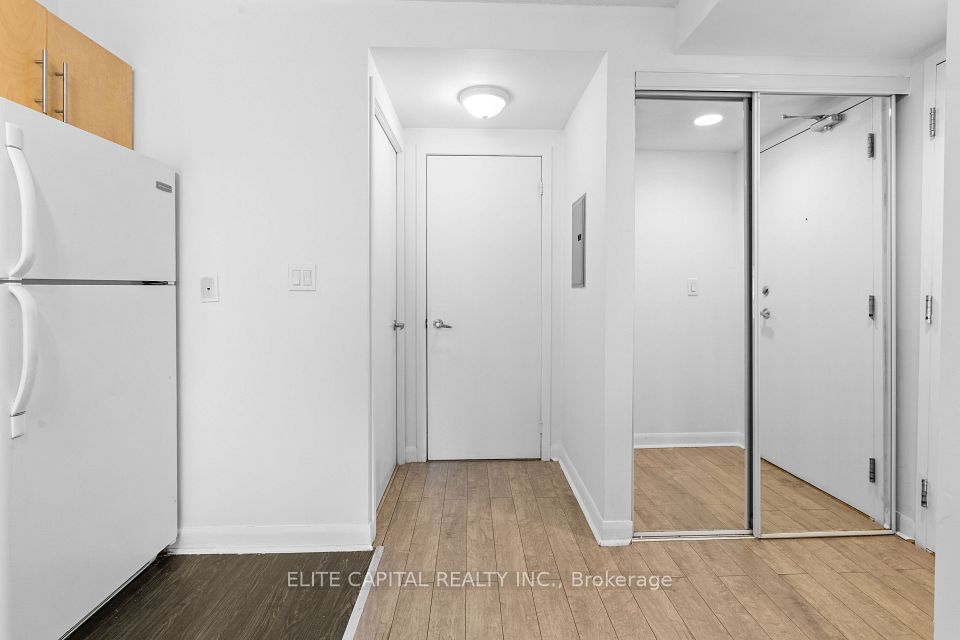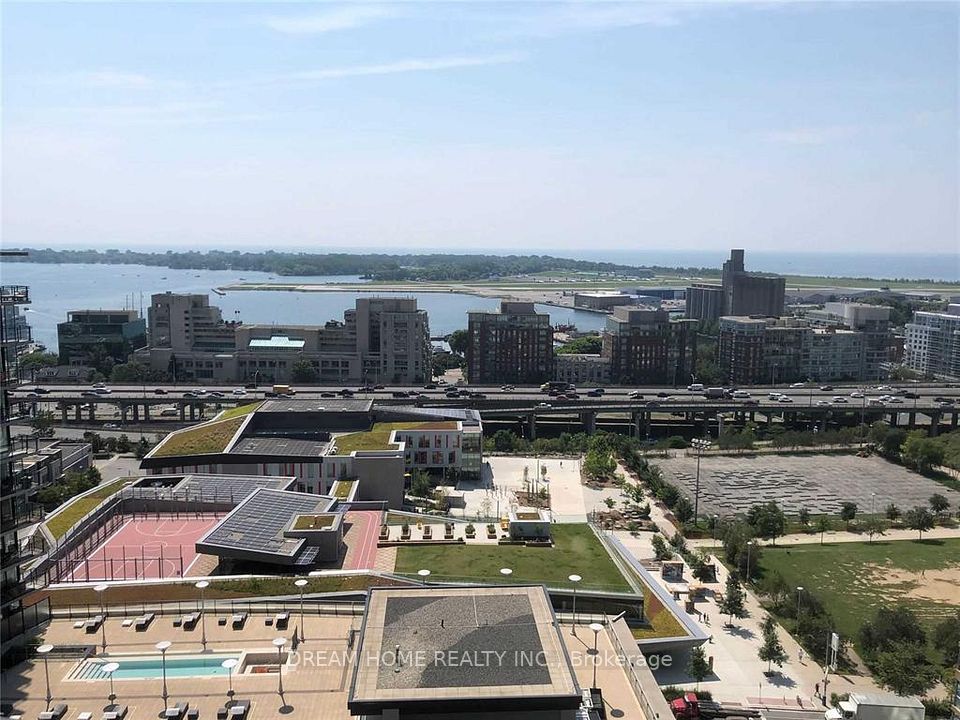$2,450
Last price change 7 hours ago
205 Sherway Gardens Road, Toronto W08, ON M9C 0A5
Property Description
Property type
Condo Apartment
Lot size
N/A
Style
Apartment
Approx. Area
600-699 Sqft
Room Information
| Room Type | Dimension (length x width) | Features | Level |
|---|---|---|---|
| Living Room | 3.2 x 2.92 m | Combined w/Dining, W/O To Balcony, Hardwood Floor | Ground |
| Dining Room | 3.2 x 2.92 m | Combined w/Living, Open Concept, Hardwood Floor | Ground |
| Kitchen | 4.17 x 2.89 m | Granite Counters, Breakfast Bar, Stainless Steel Appl | Ground |
| Primary Bedroom | 3.07 x 2.46 m | Closet, Window, Broadloom | Ground |
About 205 Sherway Gardens Road
Welcome to One Sherway Condominiums a stunning 1+1 bedroom, 1-bathroom unit offering 685 sq.ft. of modern living space. This beautifully designed condo features an open-concept kitchen with granite countertops, an undermount sink, and sleek stainless steel appliances. Enjoy natural light and spectacular southwest exposure from your private balcony. Residents benefit from top-tier amenities, including an indoor pool, concierge service, his and her saunas, a guest suite, yoga and aerobic studios, and a fully equipped gym. Ideally located across from Sherway Gardens, with easy access to public transit, TTC, and all major highways, and just 10 minutes from downtown Toronto. Available for immediate occupancy a perfect blend of comfort, convenience, and luxury.
Home Overview
Last updated
7 hours ago
Virtual tour
None
Basement information
None
Building size
--
Status
In-Active
Property sub type
Condo Apartment
Maintenance fee
$N/A
Year built
--
Additional Details
Location

Angela Yang
Sales Representative, ANCHOR NEW HOMES INC.
Some information about this property - Sherway Gardens Road

Book a Showing
Tour this home with Angela
I agree to receive marketing and customer service calls and text messages from Condomonk. Consent is not a condition of purchase. Msg/data rates may apply. Msg frequency varies. Reply STOP to unsubscribe. Privacy Policy & Terms of Service.












