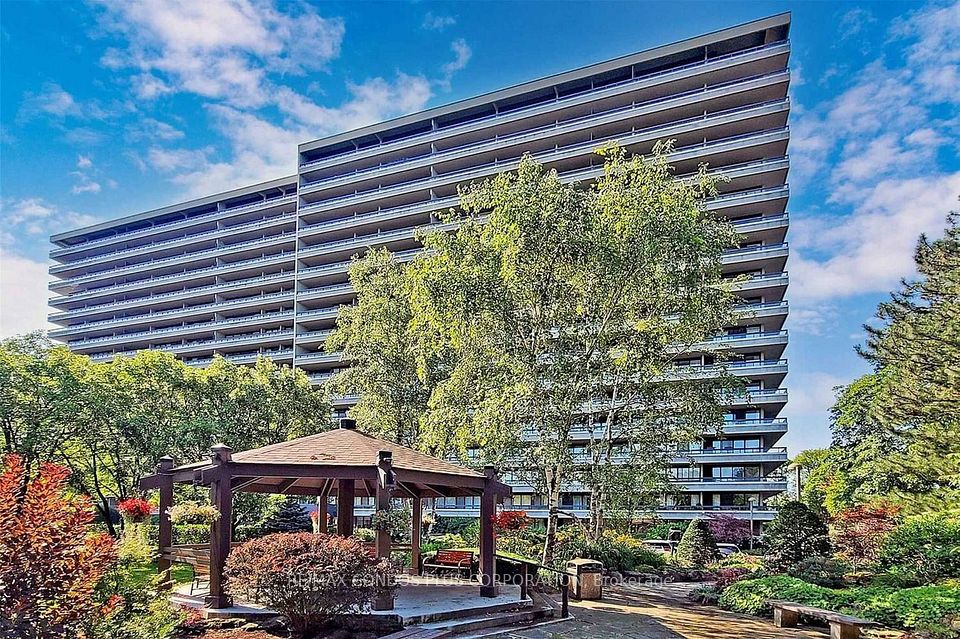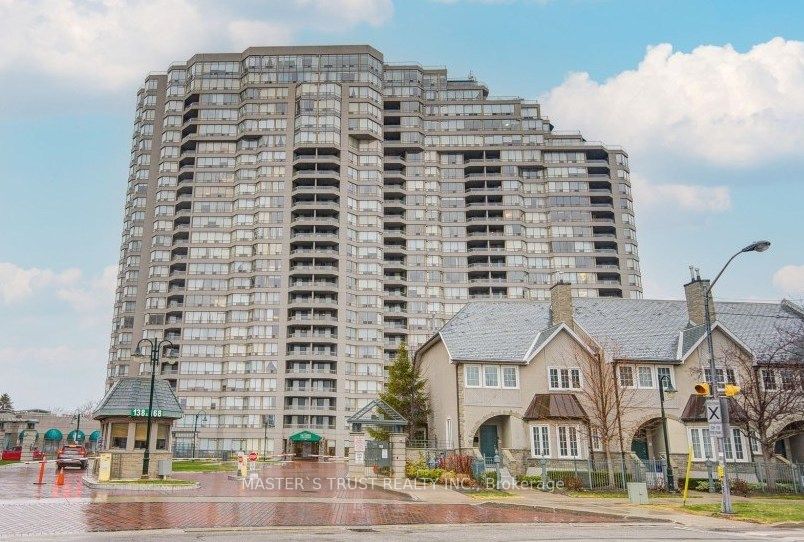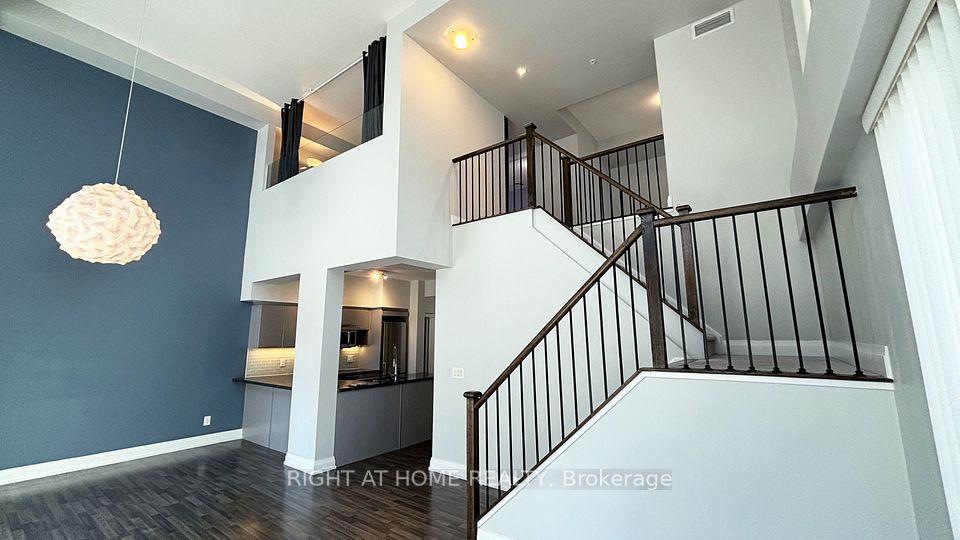$699,900
205 Wynford Drive, Toronto C11, ON M3C 3P4
Property Description
Property type
Condo Apartment
Lot size
N/A
Style
Apartment
Approx. Area
1400-1599 Sqft
Room Information
| Room Type | Dimension (length x width) | Features | Level |
|---|---|---|---|
| Living Room | 5.3 x 3.3 m | Open Concept, Hardwood Floor, Large Window | Main |
| Dining Room | 4.2 x 3.4 m | Combined w/Living, Hardwood Floor | Main |
| Primary Bedroom | 3.96 x 4.5 m | Walk-In Closet(s), Hardwood Floor, 4 Pc Ensuite | Main |
| Bedroom | 4.09 x 3 m | Closet, Hardwood Floor, Large Window | Main |
About 205 Wynford Drive
Excellent floor plan with unobstructed golf course and morning sun view** High demand building ** Rare- two parkings** Renovated and updated kitchen, washrooms, floors, paint** Newer appliances** Don't miss this beautiful unit** over 1400 sq ft ** must see ** TWO PARKINGS !!! SEE VIRTUAL TOUR ** MUST SEE** BEST BUY OF THE AREA - CLOSE TO Shopping, GOLF COURSE, HWY, AGA KHAN MUSEUM** NO PETS BUILDING **
Home Overview
Last updated
5 hours ago
Virtual tour
None
Basement information
None
Building size
--
Status
In-Active
Property sub type
Condo Apartment
Maintenance fee
$1,224.8
Year built
--
Additional Details
Price Comparison
Location

Angela Yang
Sales Representative, ANCHOR NEW HOMES INC.
MORTGAGE INFO
ESTIMATED PAYMENT
Some information about this property - Wynford Drive

Book a Showing
Tour this home with Angela
I agree to receive marketing and customer service calls and text messages from Condomonk. Consent is not a condition of purchase. Msg/data rates may apply. Msg frequency varies. Reply STOP to unsubscribe. Privacy Policy & Terms of Service.












