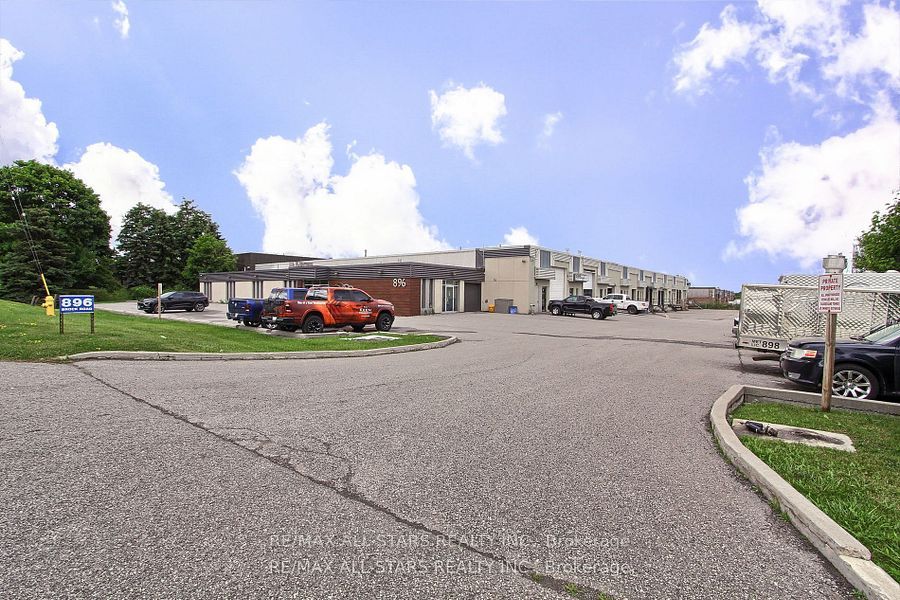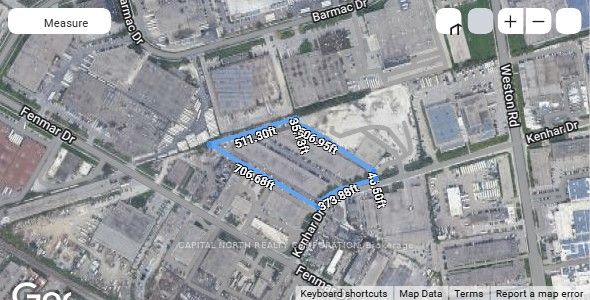$1,945,450
2053 Williams Parkway, Brampton, ON L6S 5T4
Property Description
Property type
Industrial
Lot size
N/A
Style
Approx. Area
3494 Sqft
About 2053 Williams Parkway
PROFESSIONALLY BUILT 1,323 SQ. FT. SECOND-FLOOR MEZZANINE PROVIDES VALUABLE ADDITIONAL SPACE FOR OFFICE OR STORAGE USE, OFFERING EXCEPTIONAL FUNCTIONALITY AND VALUE. Located in the heart of Brampton's highly sought-after industrial corridor at Unit 37 2053 Williams Pkwy, this exceptionally clean and well-maintained industrial unit offers an ideal setup for a wide range of warehousing, light industrial, laboratory, or commercial office uses. The unit features 16.2 ft clear height, 1 dock-level shipping door, and is currently improved with quality office finishes and an operational eyeglasses laboratory. A recently installed 7.5-tonne rooftop HVAC unit with ducted venting throughout the warehouse ensures climate control and comfort in the industrial area. Zoned M4-512, the property permits a broad mix of industrial and commercial uses. Ample on-site parking and excellent access to Highway 410, major arterial routes, and nearby amenities make this a highly functional and well-connected location for any growing business.
Home Overview
Last updated
11 hours ago
Virtual tour
None
Basement information
Building size
3494
Status
In-Active
Property sub type
Industrial
Maintenance fee
$N/A
Year built
--
Additional Details
Price Comparison
Location

Angela Yang
Sales Representative, ANCHOR NEW HOMES INC.
MORTGAGE INFO
ESTIMATED PAYMENT
Some information about this property - Williams Parkway

Book a Showing
Tour this home with Angela
I agree to receive marketing and customer service calls and text messages from Condomonk. Consent is not a condition of purchase. Msg/data rates may apply. Msg frequency varies. Reply STOP to unsubscribe. Privacy Policy & Terms of Service.












