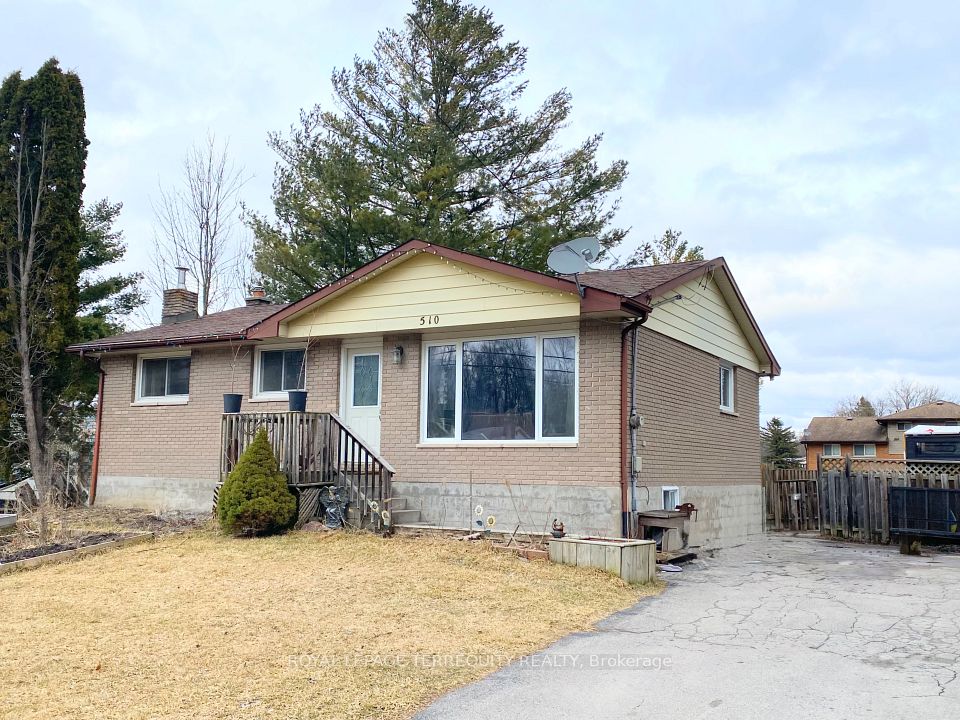$5,800
2054 Grand Ravine Drive, Oakville, ON L6H 6B5
Property Description
Property type
Detached
Lot size
< .50
Style
2-Storey
Approx. Area
3500-5000 Sqft
Room Information
| Room Type | Dimension (length x width) | Features | Level |
|---|---|---|---|
| Living Room | 5.5 x 3.45 m | Hardwood Floor, Pot Lights, Open Concept | Main |
| Dining Room | 4.58 x 3.74 m | Hardwood Floor, Open Concept | Main |
| Kitchen | 6.36 x 4.23 m | Ceramic Floor, Granite Counters, Breakfast Bar | Main |
| Family Room | 7.03 x 3.91 m | Hardwood Floor, Gas Fireplace, Pot Lights | Main |
About 2054 Grand Ravine Drive
Looking for the perfect family home in Oakville? This stunning 5-bedroom, 5-bathroom residence offers spacious living in a highly sought-after school district, ideal for families. Key Features: **Spacious & Elegant** Five generously sized bedrooms and five modern bathrooms Specious 6th room for office on the main floor Additional 1700 sq ft of entertainment are in the basement with luxury recliner sofas in lounge are with bar, kids playroom and pool table **Prime Location** Walking distance to **top-rated schools such as White Oaks Secondary IB School, Holy Trinity high school (AP), Post Corner **, plazas, malls, and public transit **Gourmet Kitchen** Fully equipped with high-end appliances with ample storage and pantry **Bright & Open Layout** Large windows for natural light and a seamless flow throughout **Private Backyard** Perfect for entertaining or relaxing outdoors **Double Garage & Driveway** Plenty of parking space. Garage parking for two cars and four spots for guest parking **Proximity to popular parks, trails and Lake Ontario ** Great options for hiking, picnics and trails Don't miss this rare opportunity to lease a luxurious home in a family-friendly neighborhood with easy access to everything you need. Contact us today for a private showing!
Home Overview
Last updated
18 hours ago
Virtual tour
None
Basement information
Finished, Full
Building size
--
Status
In-Active
Property sub type
Detached
Maintenance fee
$N/A
Year built
--
Additional Details
Location

Angela Yang
Sales Representative, ANCHOR NEW HOMES INC.
Some information about this property - Grand Ravine Drive

Book a Showing
Tour this home with Angela
I agree to receive marketing and customer service calls and text messages from Condomonk. Consent is not a condition of purchase. Msg/data rates may apply. Msg frequency varies. Reply STOP to unsubscribe. Privacy Policy & Terms of Service.












