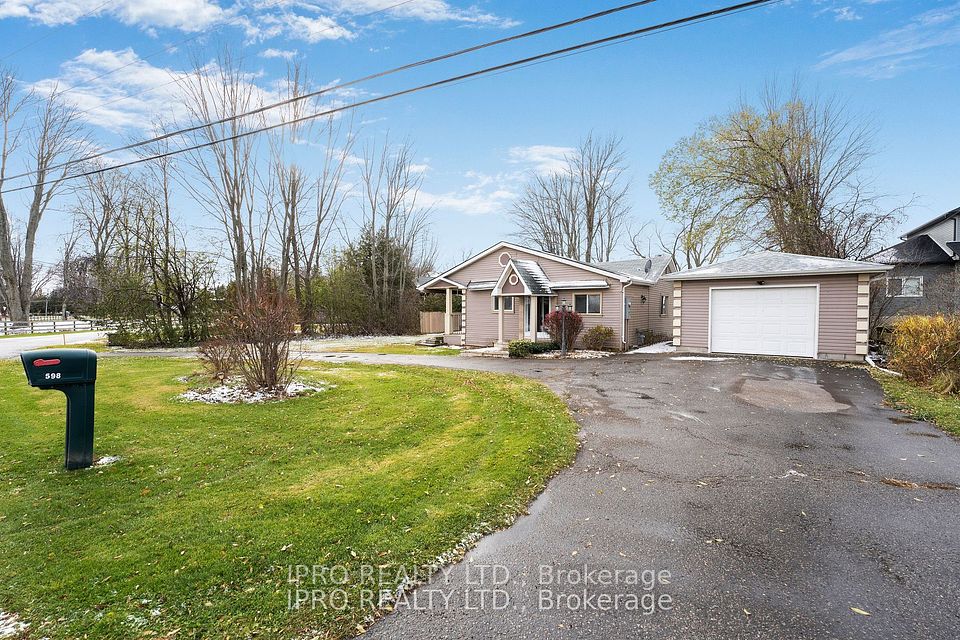$1,699,000
206 Sloane Avenue, Toronto C13, ON M4A 2C6
Property Description
Property type
Detached
Lot size
N/A
Style
Sidesplit 4
Approx. Area
2500-3000 Sqft
Room Information
| Room Type | Dimension (length x width) | Features | Level |
|---|---|---|---|
| Foyer | 1.75 x 2.26 m | Hardwood Floor, Double Doors, 2 Pc Bath | Main |
| Family Room | 4.88 x 8.03 m | Hardwood Floor, Gas Fireplace, W/O To Patio | Main |
| Pantry | 2.26 x 2.95 m | Hardwood Floor, Window | Main |
| Living Room | 4.32 x 7.62 m | Hardwood Floor, Crown Moulding, Bay Window | Second |
About 206 Sloane Avenue
Spectacular, architecturally designed 4 bedroom, 4 bath home in desirable Victoria Village! Boasting an impressive 3,838 sq ft of living space on an expansive 48 x 127.85 ft lot. This bright, immaculate home features oak hardwood floors, soaring ceilings accentuated by 2 skylights. Recent updates include modernized bathrooms, fresh paint and LED pot lights throughout. Spacious living and dining rooms. Dedicated gourmet kitchen is equipped with two ovens, centre island, ample storage and counter space. Great breakfast area with multiple windows. Main floor family room with gas fireplace and walkout to patio & large backyard. Powder room. Primary bedroom features 5-pc ensuite with Jacuzzi tub & charming Juliette balcony. Another 4-pc bath on 2nd level. Recently renovated basement provides additional storage space with 4 cedar closets and many above-grade windows. Bright rec room. Office has 3-pc ensuite bath. This home offers so many terrific features for family living and entertaining. It must be seen! Please see attached FULL LIST of FEATURES.
Home Overview
Last updated
1 day ago
Virtual tour
None
Basement information
Finished
Building size
--
Status
In-Active
Property sub type
Detached
Maintenance fee
$N/A
Year built
2025
Additional Details
Price Comparison
Location

Angela Yang
Sales Representative, ANCHOR NEW HOMES INC.
MORTGAGE INFO
ESTIMATED PAYMENT
Some information about this property - Sloane Avenue

Book a Showing
Tour this home with Angela
I agree to receive marketing and customer service calls and text messages from Condomonk. Consent is not a condition of purchase. Msg/data rates may apply. Msg frequency varies. Reply STOP to unsubscribe. Privacy Policy & Terms of Service.












