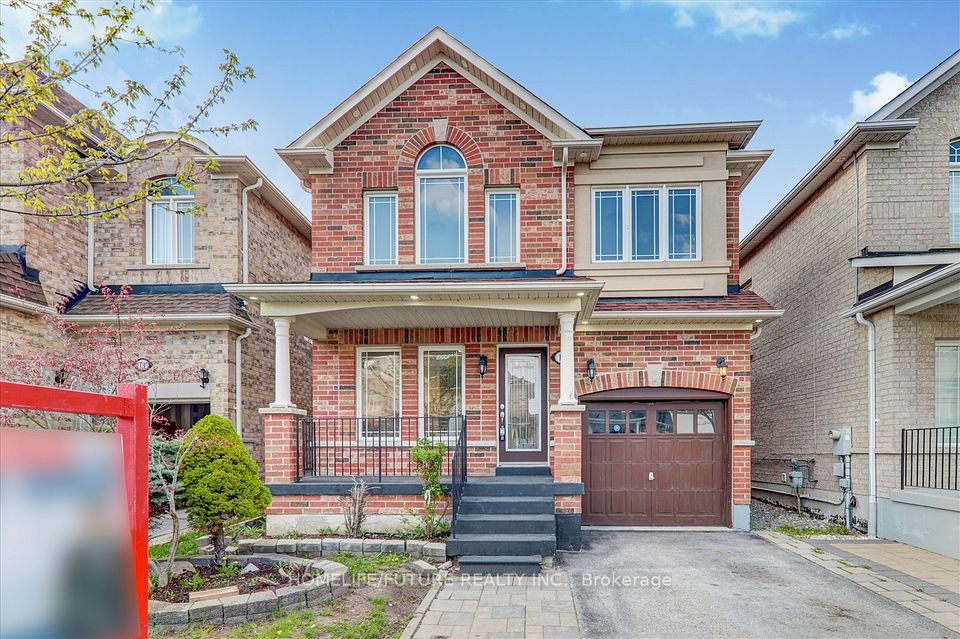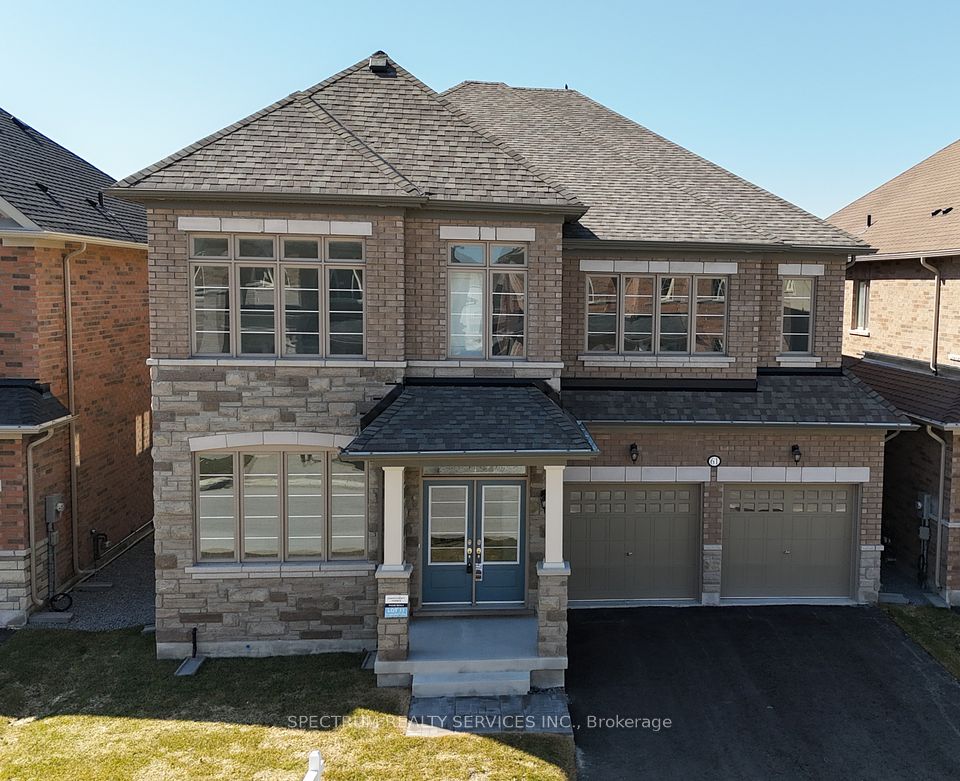$799,000
208 Central Avenue, Grimsby, ON L3M 1X9
Property Description
Property type
Detached
Lot size
N/A
Style
Bungalow-Raised
Approx. Area
1100-1500 Sqft
Room Information
| Room Type | Dimension (length x width) | Features | Level |
|---|---|---|---|
| Foyer | N/A | N/A | Main |
| Living Room | 4.65 x 3.88 m | N/A | Main |
| Dining Room | 3.67 x 2.93 m | N/A | Main |
| Kitchen | 3.72 x 3.67 m | N/A | Main |
About 208 Central Avenue
This stunning Raised Ranch on a spacious lot is perfect for entertaining and wont last long! 2022 Windows and Roof. Whole Floor Upstairs. All appliances brand new September 2024. Featuring a versatile split-level layout with a bright, open-concept living, dining, and kitchen areathis home truly defines modern open-concept living. The basement boasts extratallceilings and oversized windows, flooding the space with natural light. With a total of 5 bedrooms, there's room for large families, guests, or multiple home offices. Step into the backyard oasiscomplete with an outdoor bar, inground pool, and patioideal for summer BBQs and gatherings. There's still plenty of green space for kids and pets to play. Located just a short walk to the hospital, schools, parks, and more!
Home Overview
Last updated
Jun 19
Virtual tour
None
Basement information
Finished, Full
Building size
--
Status
In-Active
Property sub type
Detached
Maintenance fee
$N/A
Year built
--
Additional Details
Price Comparison
Location

Angela Yang
Sales Representative, ANCHOR NEW HOMES INC.
MORTGAGE INFO
ESTIMATED PAYMENT
Some information about this property - Central Avenue

Book a Showing
Tour this home with Angela
I agree to receive marketing and customer service calls and text messages from Condomonk. Consent is not a condition of purchase. Msg/data rates may apply. Msg frequency varies. Reply STOP to unsubscribe. Privacy Policy & Terms of Service.












