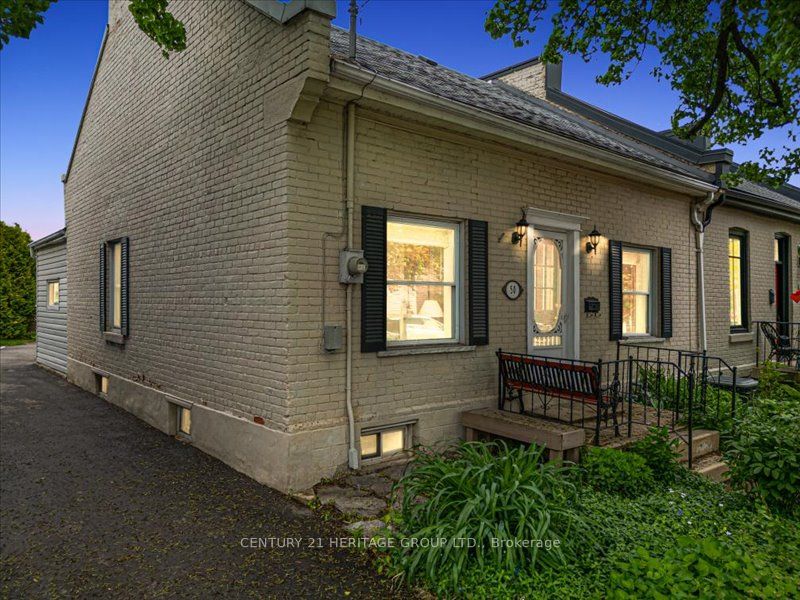$1,025,000
Last price change 6 days ago
209 Eastwood Road, Toronto E02, ON M4L 2E2
Property Description
Property type
Semi-Detached
Lot size
N/A
Style
2-Storey
Approx. Area
700-1100 Sqft
Room Information
| Room Type | Dimension (length x width) | Features | Level |
|---|---|---|---|
| Foyer | 1.41 x 1.4 m | Closet, Tile Floor | Main |
| Living Room | 3.74 x 5.55 m | Large Window, Electric Fireplace | Main |
| Kitchen | 3.74 x 3.6 m | Pot Lights, Stainless Steel Appl, W/O To Deck | Main |
| Primary Bedroom | 3.74 x 3.71 m | W/W Closet, Window | Second |
About 209 Eastwood Road
Welcome to 209 Eastwood Road, a beautifully updated semi-detached home in the heart of the Upper Beaches. Step inside to find stylish new engineered hardwood flooring that flows seamlessly throughout the home, creating a warm and inviting atmosphere on every level. The modern kitchen boasts refreshed cabinetry, new countertops, and a walkout to your upper deck, where you're surrounded by mature trees and peaceful greenery. Upstairs, the primary bedroom features a custom built-in closet, while the second bedroom offers flexibility as a bedroom, nursery, or home office. The finished basement includes updated flooring, a functional gym area, laundry, and a refinished bathroom. A walk-out leads to your spacious, private backyard complete with a new deck and a freshly built fence for added privacy. Ideally located just a 20-minute walk to Woodbine Beach and close to vibrant local cafes, restaurants, transit, and major routes like the DVP and Gardiner, this is a rare opportunity to own a move-in-ready home in one of Torontos most desirable neighbourhoods.
Home Overview
Last updated
6 days ago
Virtual tour
None
Basement information
Finished, Separate Entrance
Building size
--
Status
In-Active
Property sub type
Semi-Detached
Maintenance fee
$N/A
Year built
--
Additional Details
Price Comparison
Location

Angela Yang
Sales Representative, ANCHOR NEW HOMES INC.
MORTGAGE INFO
ESTIMATED PAYMENT
Some information about this property - Eastwood Road

Book a Showing
Tour this home with Angela
I agree to receive marketing and customer service calls and text messages from Condomonk. Consent is not a condition of purchase. Msg/data rates may apply. Msg frequency varies. Reply STOP to unsubscribe. Privacy Policy & Terms of Service.












