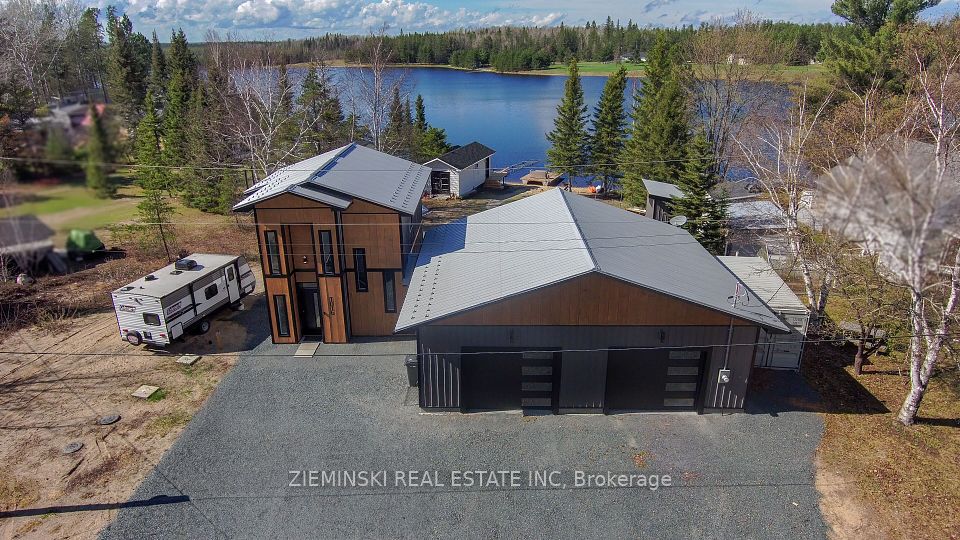$915,000
2091 Asphodel 8th Line, Asphodel-Norwood, ON K0L 2V0
Property Description
Property type
Detached
Lot size
.50-1.99
Style
2-Storey
Approx. Area
2000-2500 Sqft
Room Information
| Room Type | Dimension (length x width) | Features | Level |
|---|---|---|---|
| Foyer | 3.98 x 1.29 m | Staircase, Hardwood Floor | Main |
| Living Room | 3.99 x 3.47 m | Fireplace, West View, Hardwood Floor | Main |
| Dining Room | 3.54 x 5.85 m | W/O To Yard, Sliding Doors, Hardwood Floor | Main |
| Kitchen | 4.61 x 6.89 m | Centre Island, Pantry, Hardwood Floor | Main |
About 2091 Asphodel 8th Line
What a story there is to share about 2091 Asphodel 8th Line in Norwood! This fully renovated red brick farmhouse on 1.22 acres surrounded by neighbouring views w/acres of beautiful farmland.Do you want to live in the country but be 2 min to quaint town living & only 20 minutes to all the Peterborough amenities, live on a country road but easy access to Hwy 7 & Hwy 115, enjoy spacious farmhouse living completely renovated so none of the old farmhouse worries? This home has been renovated over the last 5 years.The quality &care taken in this permitted reno is clear even in the practical details: all new: windows, interior&exterior doors, ductwork, propane furnace, central ac, 200 amp panel, copper wiring in the house & in the barn, pex plumbing, septic system, UV system, water softener, well pressure tank. Quality beautiful reno's you can see: huge kitchen w/9' long x4' wide centre island w/seating for 4-6 stools & holds the large apron sink + the DW& fantastic storage on both sides of the island. Generous cupboard & pantry space + great countertop work space, bright natural light + pot lights.You will love the drawer storage under window seat too. The mnflr has 10'ceilings, quality hardwood flrs & tile flrs. The farm field views are spectacular from every window. The large mudroom,so practical for families & connects the mnflr powder rm & the prettiest laundryrm w/fantastic flr to ceiling storage cupboard,counter space, SS large farmhouse sink & natural light. The diningrm is spacious for hosting family dinners & you can w/o to the backyard from large patio door. Relax in livingrm & enjoy the fireplace or step into familyrm w/wall of west facing windows.Upstairs 9' ceiling w/ an open office area, a primary bdrm retreat w/dressing rm & wall to wall cabinets & the ensuite has a large walk in shower. Bdrm2&3 have closet/drawer systems & lovely views too. Outside...the 35'x90' barn driveshed is the place for all your toys! Welcome home!
Home Overview
Last updated
7 hours ago
Virtual tour
None
Basement information
Unfinished, Full
Building size
--
Status
In-Active
Property sub type
Detached
Maintenance fee
$N/A
Year built
--
Additional Details
Price Comparison
Location

Angela Yang
Sales Representative, ANCHOR NEW HOMES INC.
MORTGAGE INFO
ESTIMATED PAYMENT
Some information about this property - Asphodel 8th Line

Book a Showing
Tour this home with Angela
I agree to receive marketing and customer service calls and text messages from Condomonk. Consent is not a condition of purchase. Msg/data rates may apply. Msg frequency varies. Reply STOP to unsubscribe. Privacy Policy & Terms of Service.






