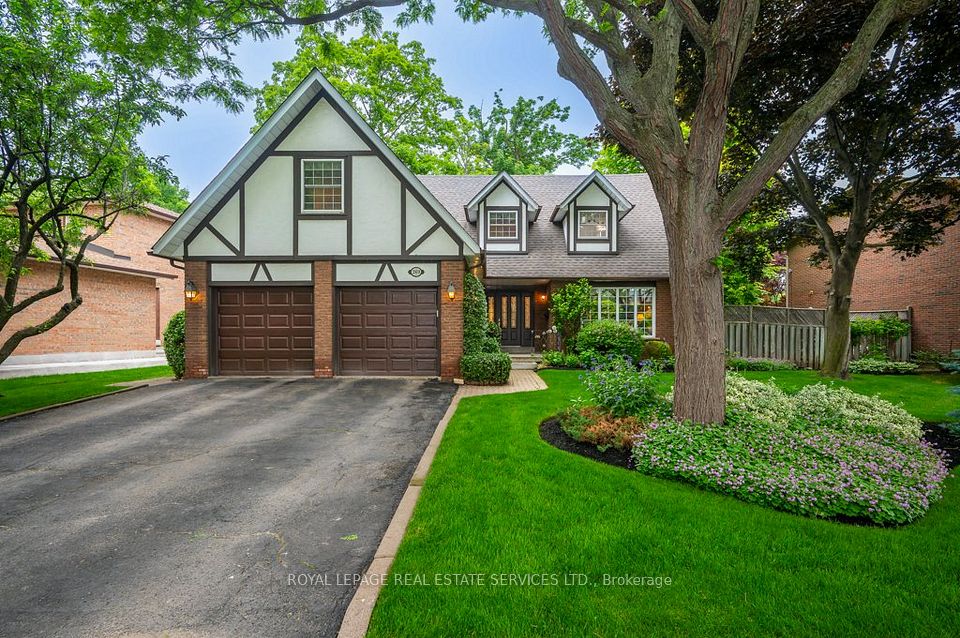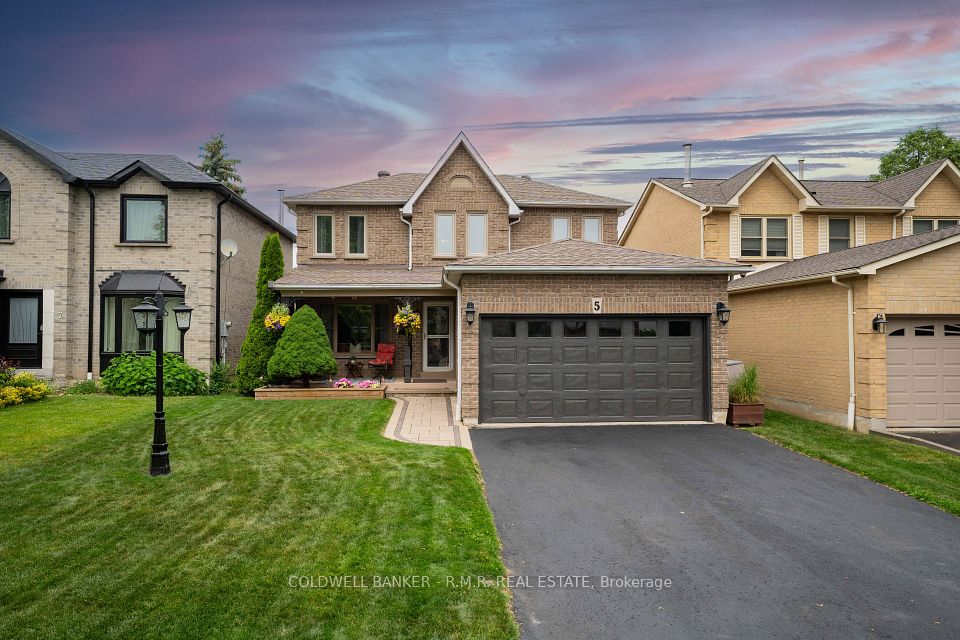$1,574,990
2092 Sava Crescent, Mississauga, ON L5A 1E1
Property Description
Property type
Detached
Lot size
N/A
Style
2-Storey
Approx. Area
2000-2500 Sqft
Room Information
| Room Type | Dimension (length x width) | Features | Level |
|---|---|---|---|
| Dining Room | 3.67 x 3.97 m | Side Door, W/O To Patio | Ground |
| Kitchen | 3.47 x 3 m | Pot Lights, Pantry | Ground |
| Breakfast | 1.74 x 1.5 m | N/A | Ground |
| Family Room | 5.55 x 3.97 m | Side Door, Gas Fireplace | Ground |
About 2092 Sava Crescent
This House has it All Comfort, Style & Location! Very well-kept, renovated 2-storey Home on a Premium 60x 128 Ft Lot, Situated on a Quiet Private Court location. Features a Stunning Open-to-Above Foyer, New Kitchen with Quartz Counters, Upgraded Bathrooms, New Flooring throughout the house & a Newly Finished Basement. Spacious Main Floor with Separate Living & Family Rooms, Plus 2 Walk-Outs to a Private Backyard Oasis. Bonus: Bedroom & Laundry on Main Floor! Enjoy a Saltwater Pool, Professionally Maintained Annually. Unbeatable Location Minutes to QEW, Square One, Sherway, and Steps to Future Hurontario LRT, Top-Rated Schools (St. Timothy/MI(0n Schools). Walking distance to Scenic Trails & Premium One Health Club. Brand New Roof with a written 50-Year Transferable Warranty! Must See!!
Home Overview
Last updated
21 hours ago
Virtual tour
None
Basement information
Finished
Building size
--
Status
In-Active
Property sub type
Detached
Maintenance fee
$N/A
Year built
--
Additional Details
Price Comparison
Location

Angela Yang
Sales Representative, ANCHOR NEW HOMES INC.
MORTGAGE INFO
ESTIMATED PAYMENT
Some information about this property - Sava Crescent

Book a Showing
Tour this home with Angela
I agree to receive marketing and customer service calls and text messages from Condomonk. Consent is not a condition of purchase. Msg/data rates may apply. Msg frequency varies. Reply STOP to unsubscribe. Privacy Policy & Terms of Service.












