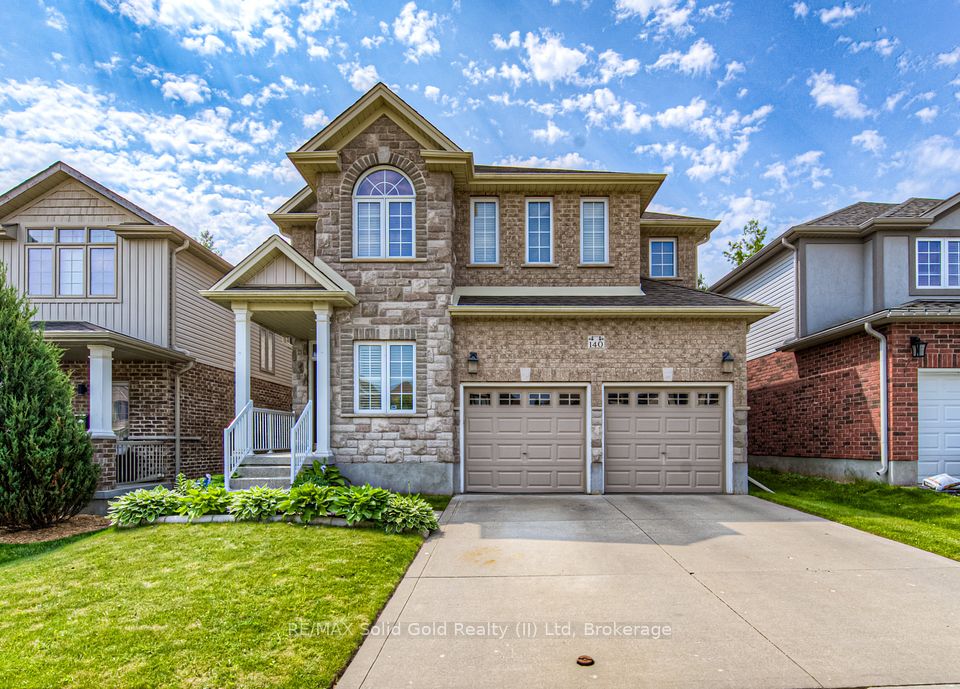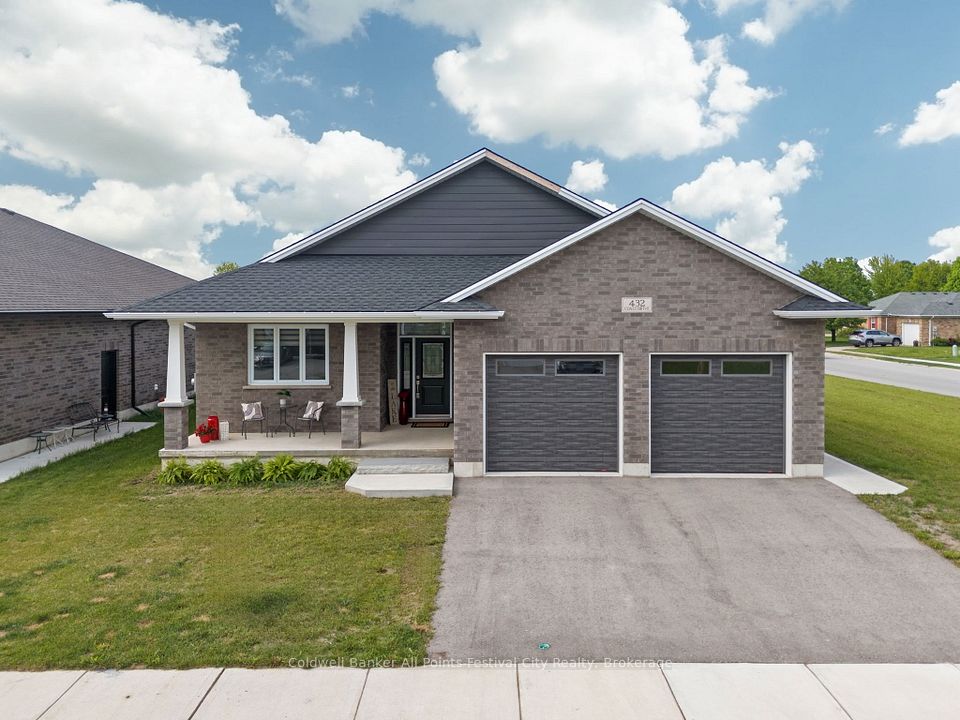$1,115,000
20B Oak Lane, Stone Mills, ON K0K 3G0
Property Description
Property type
Detached
Lot size
N/A
Style
Sidesplit 4
Approx. Area
2500-3000 Sqft
Room Information
| Room Type | Dimension (length x width) | Features | Level |
|---|---|---|---|
| Living Room | 6.45 x 3.95 m | N/A | Main |
| Dining Room | 5.33 x 3.03 m | N/A | Second |
| Kitchen | 5.34 x 3.71 m | N/A | Second |
| Family Room | 5.33 x 3.15 m | N/A | Second |
About 20B Oak Lane
Your Lakeside Sanctuary Awaits Just North of Tamworth! Imagine ending every day with breathtaking, uninterrupted sunsets painting the sky over the lake. This meticulously maintained 3-bedroom, 2-bathroom home, a mere 3-minute drive north of Tamworth, offers that dream and more. Step inside and discover a home that has been lovingly and extensively renovated from top to bottom. The current owners have spared no expense, updating windows, doors, the kitchen, floors, shingles, and both bathrooms with beautiful, high-quality finishes. There's truly nothing left to do but unpack and start enjoying lakeside living. Multiple expansive decking areas provide the perfect vantage points for soaking in those stunning lake views, ideal for both quiet contemplation and lively entertaining. Inside, you'll find ample space for a growing family, with the potential to easily add an extra bedroom if needed. The cozy lower-level family room, complete with a wood stove and a convenient walkout to the yard, is the perfect spot for curling up with a good book or hosting memorable family game nights. This isn't just a house; it's a meticulously cared-for home offering a lifestyle of comfort, beauty, and endless sunsets. Ready to make it yours?
Home Overview
Last updated
Jun 22
Virtual tour
None
Basement information
Finished
Building size
--
Status
In-Active
Property sub type
Detached
Maintenance fee
$N/A
Year built
2024
Additional Details
Price Comparison
Location

Angela Yang
Sales Representative, ANCHOR NEW HOMES INC.
MORTGAGE INFO
ESTIMATED PAYMENT
Some information about this property - Oak Lane

Book a Showing
Tour this home with Angela
I agree to receive marketing and customer service calls and text messages from Condomonk. Consent is not a condition of purchase. Msg/data rates may apply. Msg frequency varies. Reply STOP to unsubscribe. Privacy Policy & Terms of Service.












