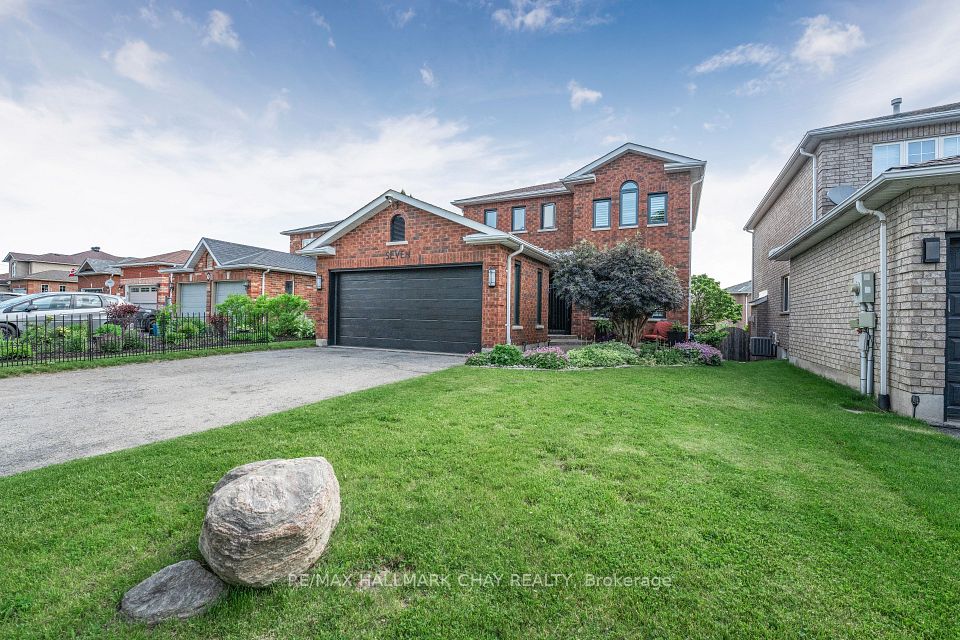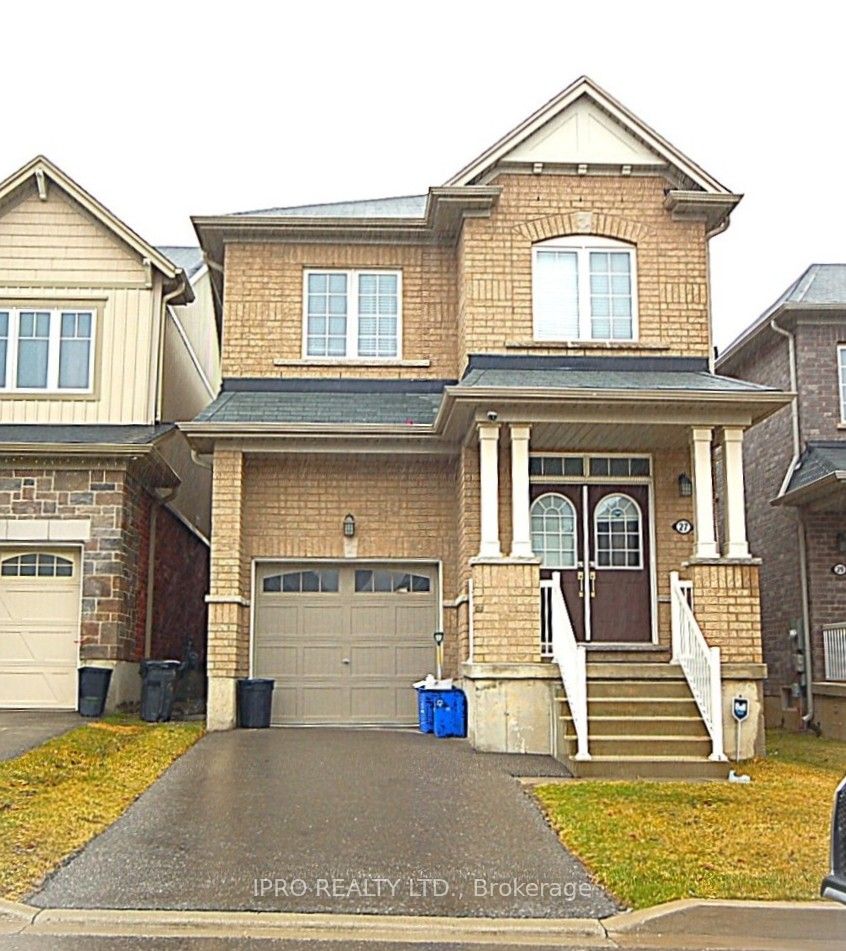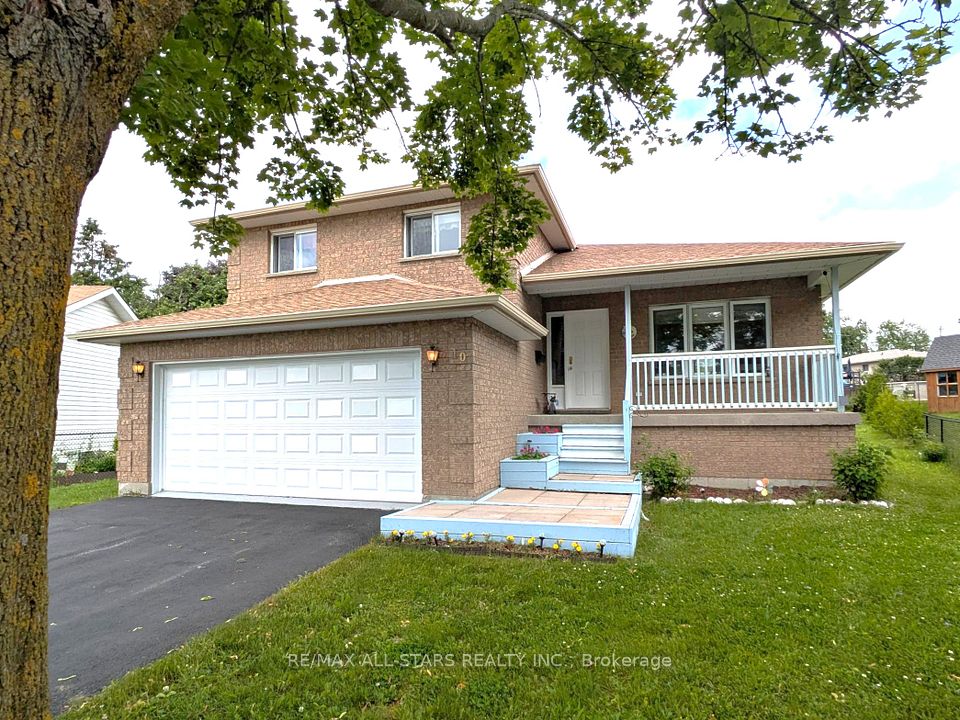$639,900
21 ARGYLE Avenue, Orillia, ON L3V 2V5
Property Description
Property type
Detached
Lot size
< .50
Style
Backsplit 3
Approx. Area
700-1100 Sqft
Room Information
| Room Type | Dimension (length x width) | Features | Level |
|---|---|---|---|
| Kitchen | 4.57 x 2.74 m | N/A | Main |
| Dining Room | 2.74 x 2.74 m | N/A | Main |
| Living Room | 3.35 x 6.09 m | N/A | Main |
| Primary Bedroom | 3.96 x 2.43 m | N/A | Second |
About 21 ARGYLE Avenue
This detached 3 level backsplit shows to perfection inside and out! This home is situated on a large 56ft by 115ft mature treed lot and is within walking distance to so many amendities such as Soldier's Memorial Hospital, Harriett Todd Public School, shopping and restaurants! This spacious and functional home offers over 1380 total finished living space, 3 Bedrooms up & 1 Bedroom in basement, 2 full baths, and so much more. As you enter you are greeting by an open concept Kitchen / Dinning area. The kitchen had new quartz countertops and backsplash done 2024. Lrg bright living room with a huge bay window allowing so much natural light into this space. On the second level you will find 3 bedrooms & an updated 4pc bathroom (2021) with vanity with 2 stone sinks! Basement has a bedroom with walk in closet and its on 3pc ensuite, pls laundry & utility room. Neutral paint colours throughout the home, upgraded light fixtures, trim, and much more. Lots of work was done in the backyard which includes a new deck & fence (2020), retaining wall (2023), shed (2022), eavestroughs replaced (2023). This is a fully turn key home ready for you to just move in and enjoy! All appliances are included.
Home Overview
Last updated
10 hours ago
Virtual tour
None
Basement information
Finished, Partial Basement
Building size
--
Status
In-Active
Property sub type
Detached
Maintenance fee
$N/A
Year built
--
Additional Details
Price Comparison
Location

Angela Yang
Sales Representative, ANCHOR NEW HOMES INC.
MORTGAGE INFO
ESTIMATED PAYMENT
Some information about this property - ARGYLE Avenue

Book a Showing
Tour this home with Angela
I agree to receive marketing and customer service calls and text messages from Condomonk. Consent is not a condition of purchase. Msg/data rates may apply. Msg frequency varies. Reply STOP to unsubscribe. Privacy Policy & Terms of Service.












