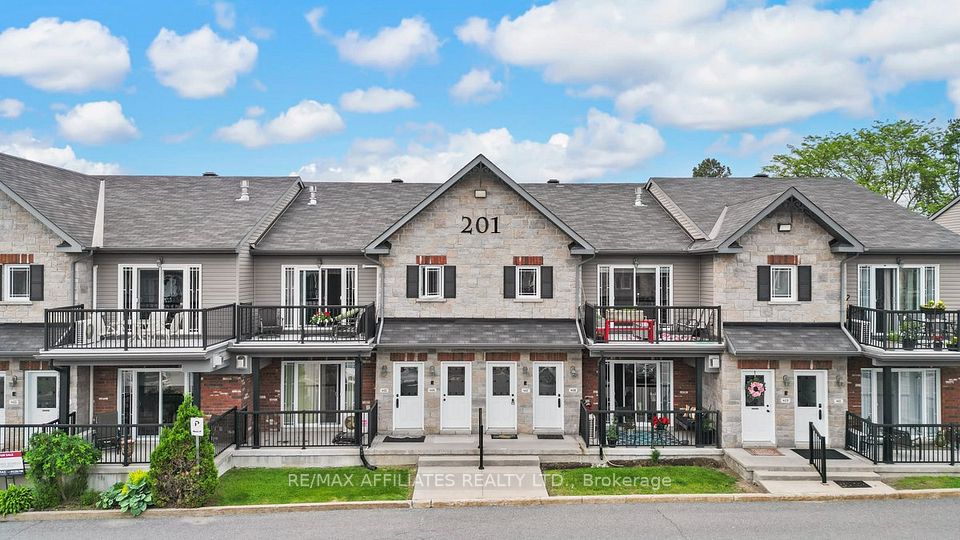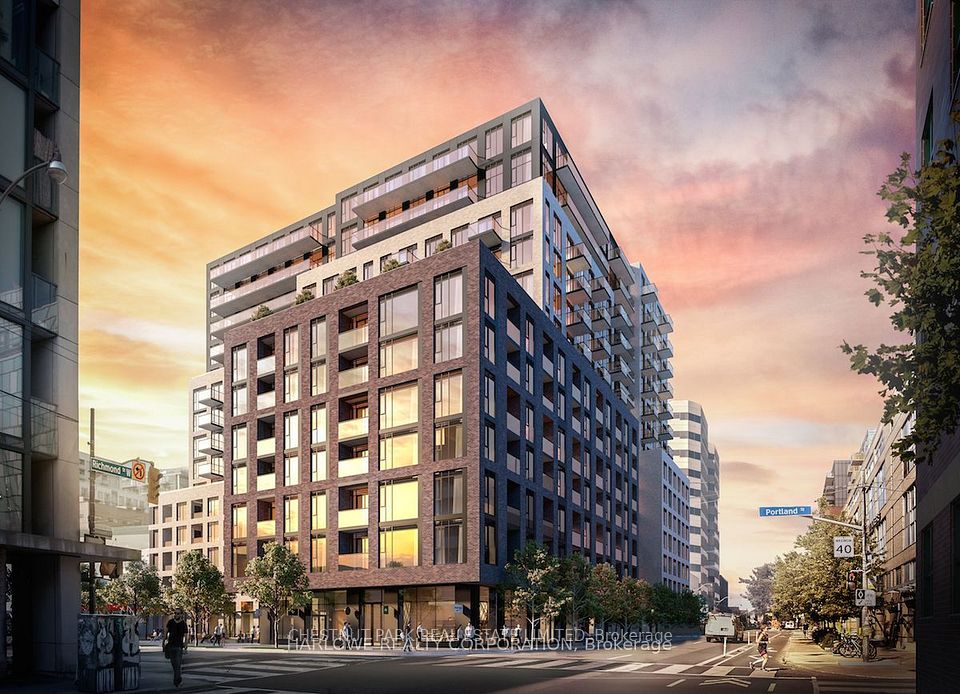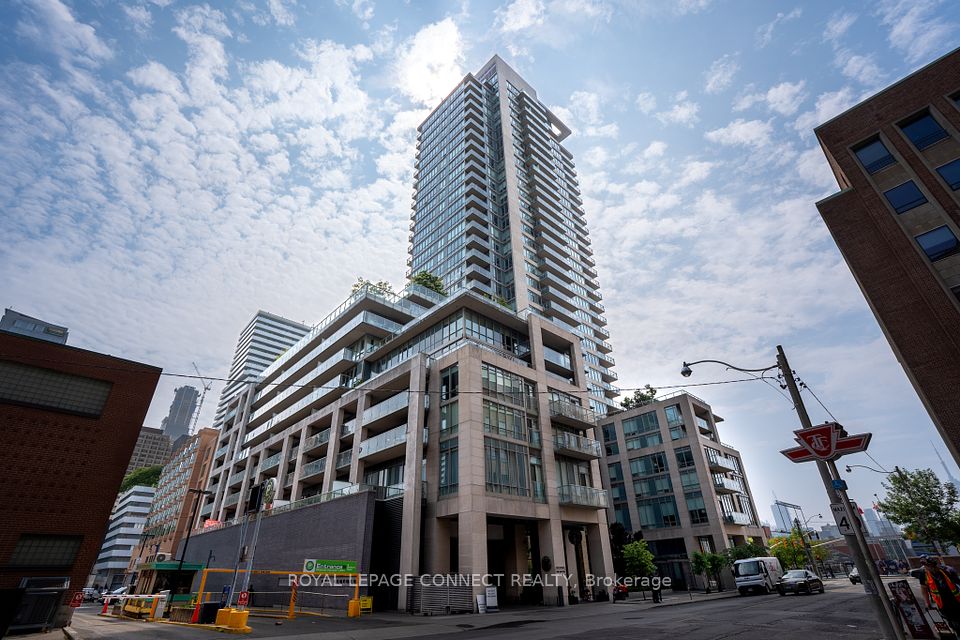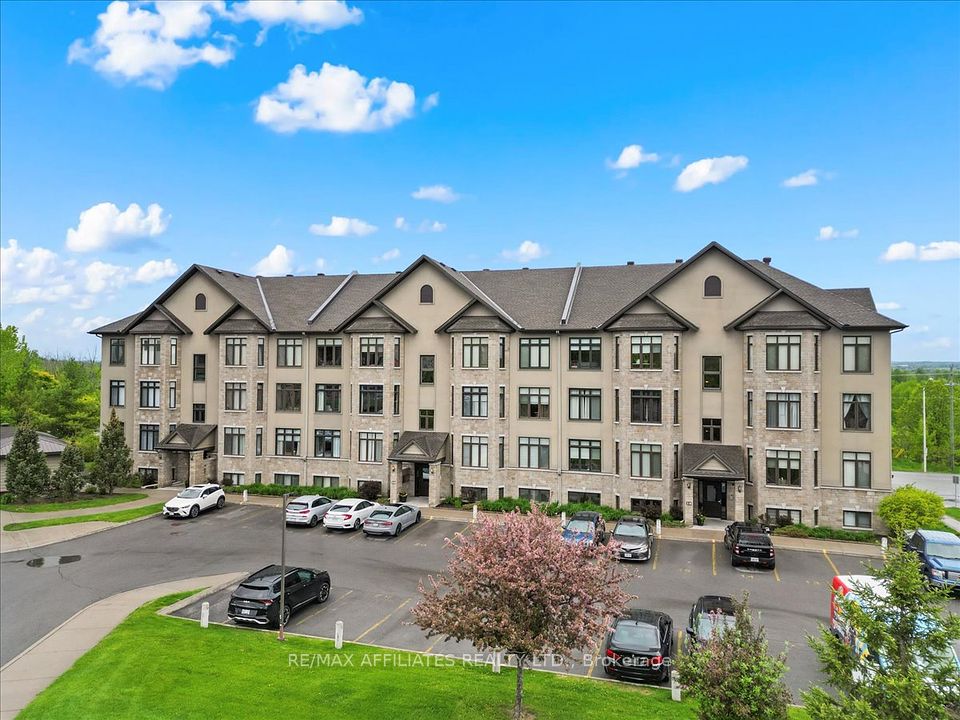$3,500
21 Burkebrook Place, Toronto C12, ON M4G 0A2
Property Description
Property type
Condo Apartment
Lot size
N/A
Style
Apartment
Approx. Area
700-799 Sqft
Room Information
| Room Type | Dimension (length x width) | Features | Level |
|---|---|---|---|
| N/A | 5.01 x 4.27 m | Hardwood Floor, Open Concept, Combined w/Dining | Flat |
| Dining Room | 5.01 x 4.27 m | W/O To Terrace | Flat |
| Den | 2.44 x 2.07 m | Hardwood Floor, Double Doors | Flat |
| Primary Bedroom | 3.96 x 3.05 m | 4 Pc Ensuite, Walk-In Closet(s) | Flat |
About 21 Burkebrook Place
Luxury Kilgour Estate II By Daniel At Bridle Path Sunnybrook Community. 10' Coffered Tall Ceiling With Moulding. 780 Sf + 330 Sf Open Terrace ! Large Living/Dining Rm Combined W/Gourmet Chef Kitchen. Large Window Overlook To The Terrace. 1x2 Pc Powder For Guests & A 4 Pc Ensuite + Extra Large Window In Kitchen. The Huge Terrace Ideal For Garden Lovers & The Gas Outlet For BBQ. Full Amenities...Indoor Pool, Theatre, Billiard Rm , Board Rm, Gym & Ample Visitor Parkings!
Home Overview
Last updated
1 day ago
Virtual tour
None
Basement information
None
Building size
--
Status
In-Active
Property sub type
Condo Apartment
Maintenance fee
$0
Year built
--
Additional Details
Location

Angela Yang
Sales Representative, ANCHOR NEW HOMES INC.
Some information about this property - Burkebrook Place

Book a Showing
Tour this home with Angela
I agree to receive marketing and customer service calls and text messages from Condomonk. Consent is not a condition of purchase. Msg/data rates may apply. Msg frequency varies. Reply STOP to unsubscribe. Privacy Policy & Terms of Service.












