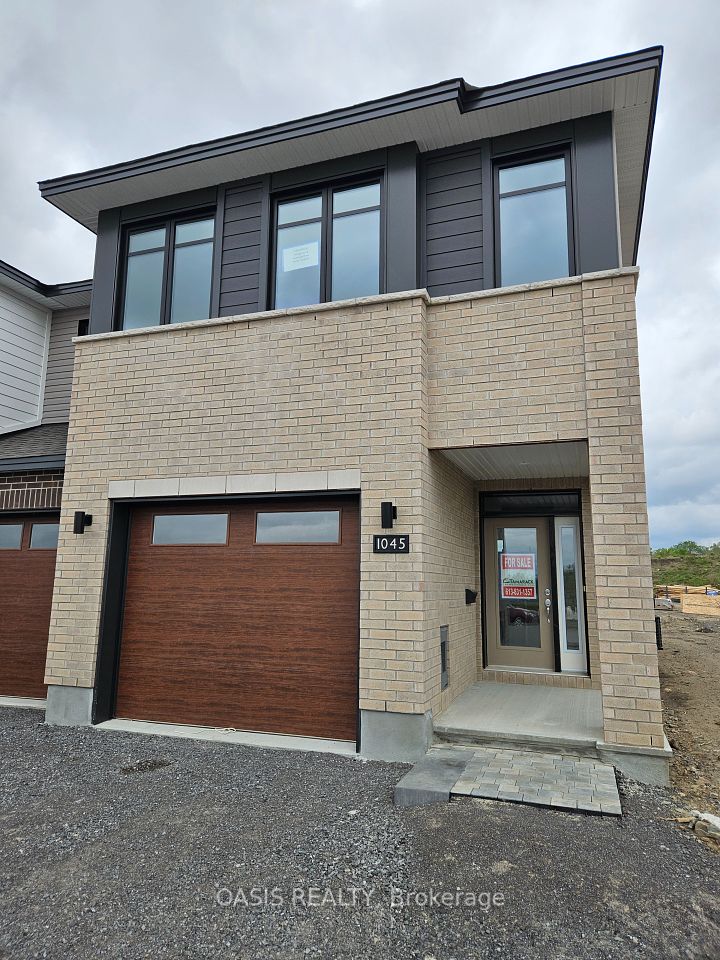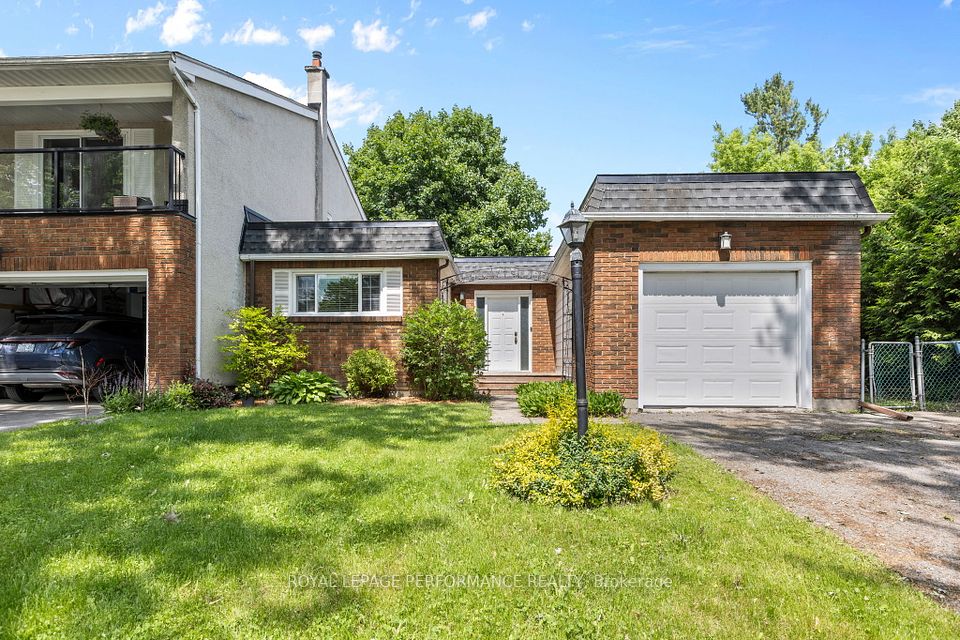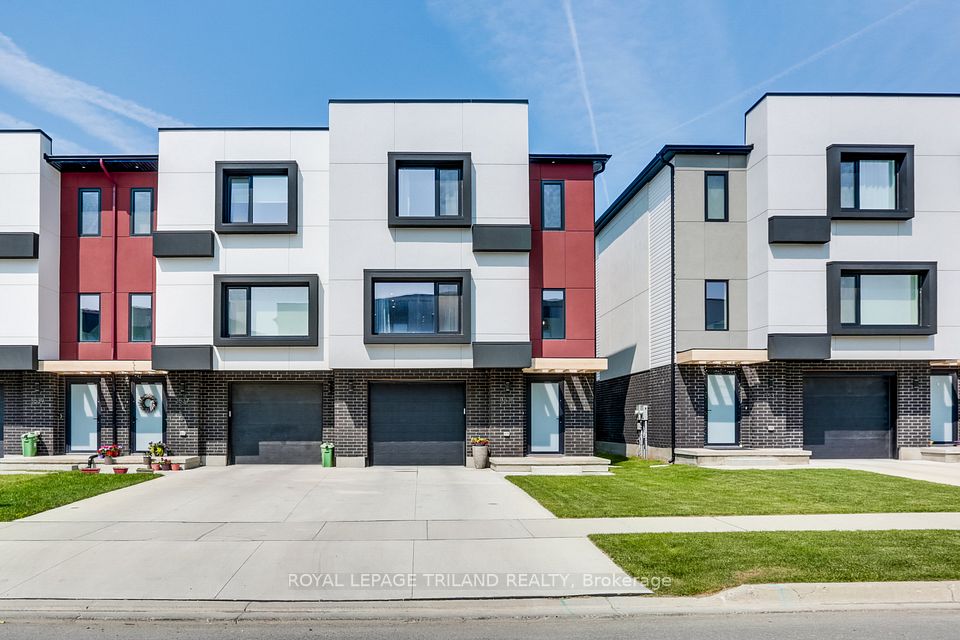$619,828
21 Diana Avenue, Brant, ON N3T 0G7
Property Description
Property type
Att/Row/Townhouse
Lot size
N/A
Style
2-Storey
Approx. Area
1100-1500 Sqft
Room Information
| Room Type | Dimension (length x width) | Features | Level |
|---|---|---|---|
| Foyer | 1.47 x 3.92 m | Tile Floor | Main |
| Living Room | 2.71 x 5.04 m | Laminate, Open Concept, Overlooks Backyard | Main |
| Breakfast | 2.42 x 2.11 m | Laminate | Main |
| Kitchen | 2.42 x 2.81 m | Laminate, Stainless Steel Appl | Main |
About 21 Diana Avenue
***Perfect for First-Time Home Buyers or Investors!*** Welcome to this modern freehold end-unit townhouse in the highly sought-after West Brant community, offering over 1,200 sq ft of well-designed living space. Built in 2017, this home features 3 bedrooms, 2.5 bathrooms, and a single attached garage in a quiet, family-friendly complex. Enjoy low-maintenance living with a $93/month POTL fee and no backyard neighbors for added privacy. The main floor boasts a tiled entryway and durable laminate flooring throughout the ,pen-concept living, dining, and kitchen areas-perfect for both daily living and entertaining. the stylish kitchen includes white shaker cabinets, quartz countertops, marble tile Backsplash, and stainless steel appliances. Step through the patio doors to a private, partially fenced backyard. Upstairs, the spacious primary suite features a walk-in closet and ensuite bath, while two additional bedrooms and a full bathroom complete the second level. Whether you're entering the market or expanding your portfolio, this move-in ready home offers strong value in a growing neighborhood close to schools, parks, shopping, and transit.
Home Overview
Last updated
18 hours ago
Virtual tour
None
Basement information
Unfinished
Building size
--
Status
In-Active
Property sub type
Att/Row/Townhouse
Maintenance fee
$N/A
Year built
2024
Additional Details
Price Comparison
Location

Angela Yang
Sales Representative, ANCHOR NEW HOMES INC.
MORTGAGE INFO
ESTIMATED PAYMENT
Some information about this property - Diana Avenue

Book a Showing
Tour this home with Angela
I agree to receive marketing and customer service calls and text messages from Condomonk. Consent is not a condition of purchase. Msg/data rates may apply. Msg frequency varies. Reply STOP to unsubscribe. Privacy Policy & Terms of Service.












