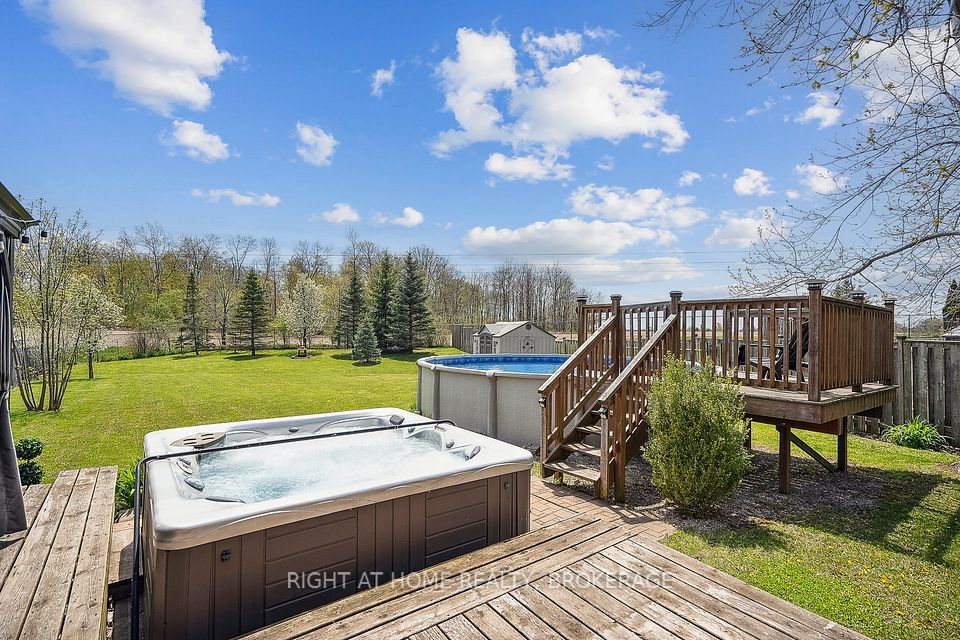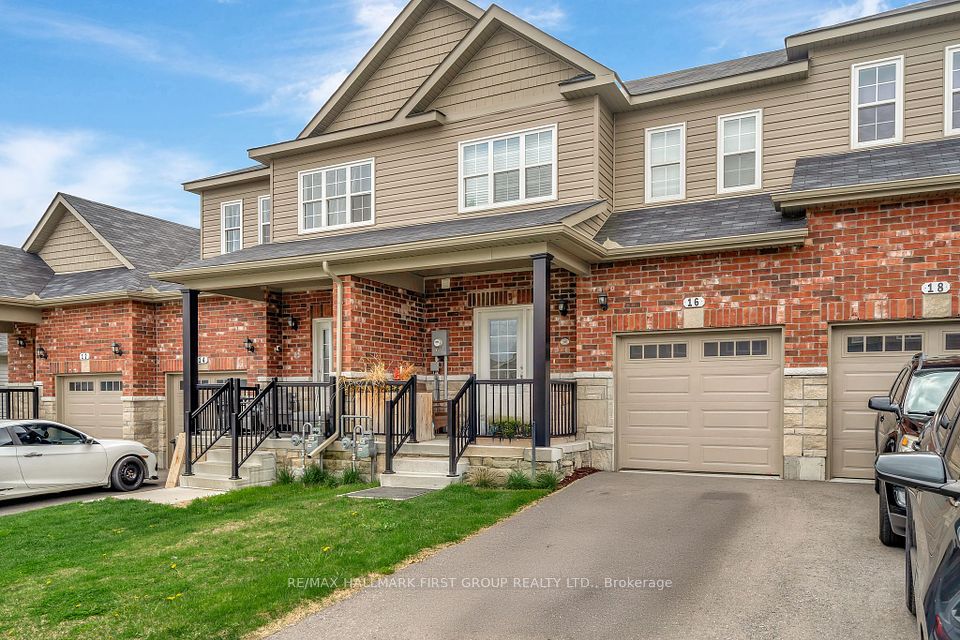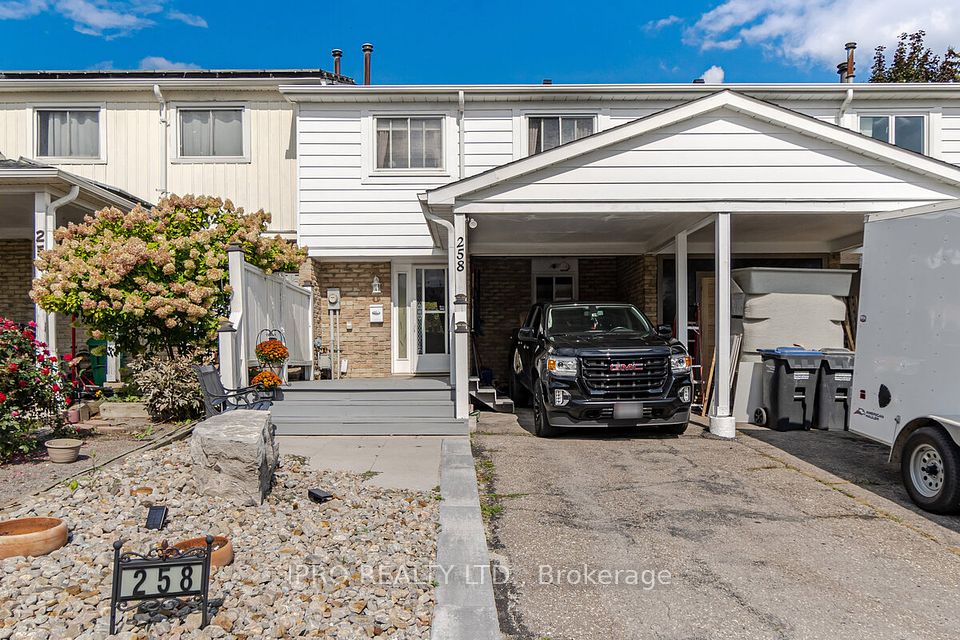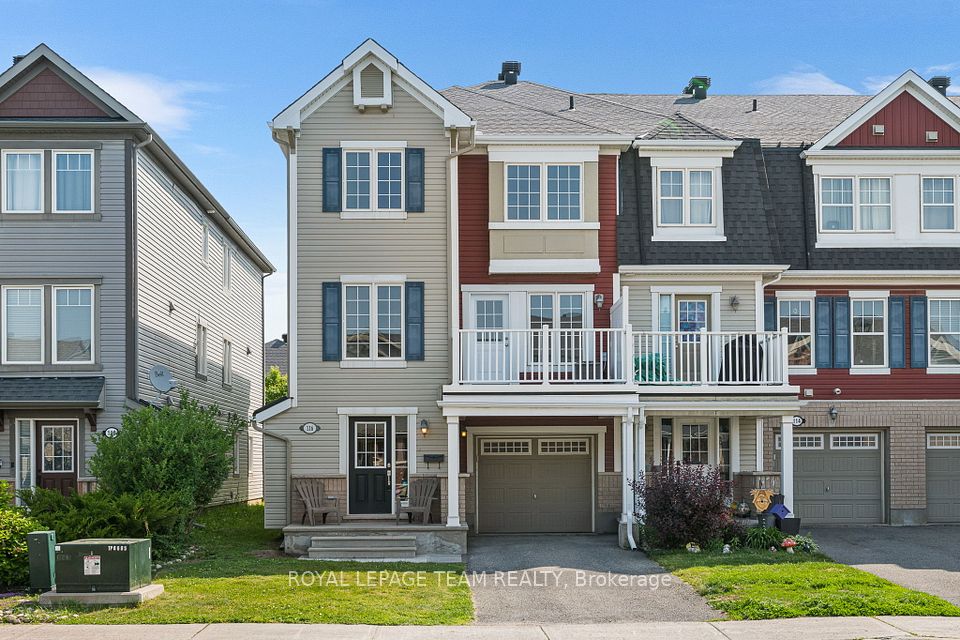$875,000
Last price change Jun 19
21 Dougherty Crescent, Whitchurch-Stouffville, ON L4A 0A1
Property Description
Property type
Att/Row/Townhouse
Lot size
N/A
Style
2-Storey
Approx. Area
1500-2000 Sqft
Room Information
| Room Type | Dimension (length x width) | Features | Level |
|---|---|---|---|
| Living Room | 2.43 x 3.35 m | Vinyl Floor, Large Window | Main |
| Dining Room | 3.59 x 3.35 m | Vinyl Floor, Formal Rm | Main |
| Family Room | 4.62 x 3.55 m | Vinyl Floor, Large Window, Overlooks Backyard | Main |
| Kitchen | 3.11 x 2.16 m | Eat-in Kitchen, B/I Appliances, Pantry | Main |
About 21 Dougherty Crescent
Rare Opportunity To Live In The Heart Of Stouffville In This Updated 3 Bedroom 3 Bathroom Freehold Townhome. A Wonderfully laid out floor plan consisting of an Oversized Family Room , Formal Dining Room and Separate Living Room 2Pce Powder Room and Family Sized Eat-in Kitchen. The Kitchen features include Integrated Appliances, Lots of Storage Cupboards, Double Sink, Huge Pantry and a Sliding Glass Door to the Rear Yard. The Second floor offers 3 Generous sized Bedrooms, The Primary Bedroom features 2 Picture Windows, Very Large Walk-in Closet and 4PCE Ensuite Bathroom, The 2nd and 3rd Bedroom Each Have Double Closet and Large Rollout Windows. The Side by Side Washer / Dryer are located on the Second Floor Laundry Room for ease and convenience . This Family Oriented Home has Brand New Floors Vinyl Flooring and has been Freshly Paint Enhancing the Bright and Open Living Space. Single Car Garage Attached with Room for 2 Additional Cars in Driveway. Steps to Local Parks, Great Shopping, Restaurants, Elementary and High School and Public Transit.
Home Overview
Last updated
5 days ago
Virtual tour
None
Basement information
Unfinished
Building size
--
Status
In-Active
Property sub type
Att/Row/Townhouse
Maintenance fee
$N/A
Year built
2024
Additional Details
Price Comparison
Location

Angela Yang
Sales Representative, ANCHOR NEW HOMES INC.
MORTGAGE INFO
ESTIMATED PAYMENT
Some information about this property - Dougherty Crescent

Book a Showing
Tour this home with Angela
I agree to receive marketing and customer service calls and text messages from Condomonk. Consent is not a condition of purchase. Msg/data rates may apply. Msg frequency varies. Reply STOP to unsubscribe. Privacy Policy & Terms of Service.












