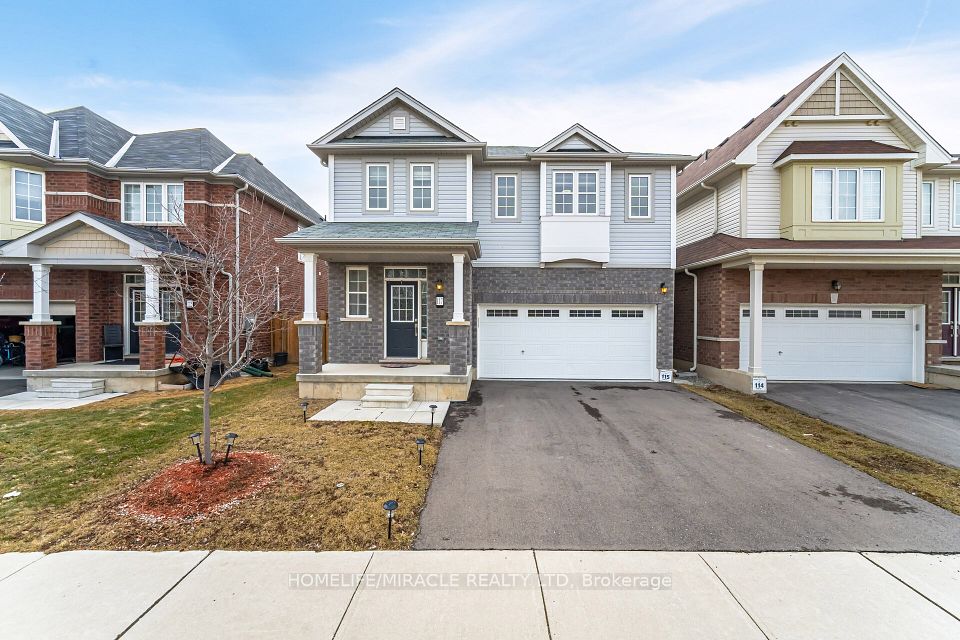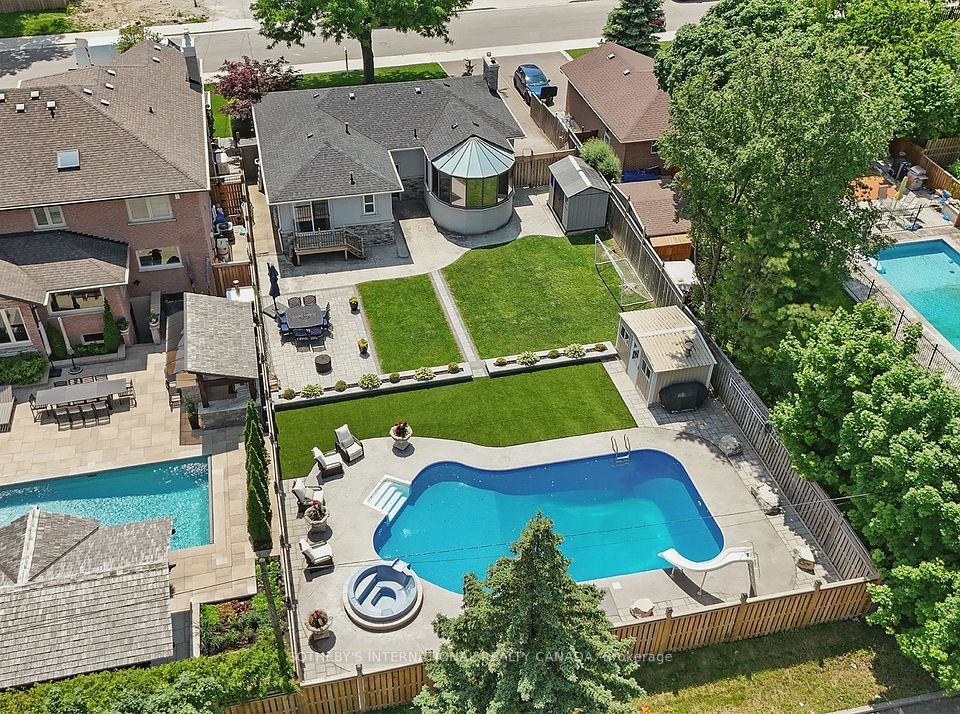$1,250,000
Last price change 4 days ago
21 Hayeraft Street, Whitby, ON L1P 0C6
Property Description
Property type
Detached
Lot size
N/A
Style
2-Storey
Approx. Area
2000-2500 Sqft
Room Information
| Room Type | Dimension (length x width) | Features | Level |
|---|---|---|---|
| Family Room | 6.01 x 3.66 m | Fireplace, Hardwood Floor, Large Window | Main |
| Dining Room | 4.76 x 3.36 m | Hardwood Floor, Window | Main |
| Kitchen | 4.76 x 2.33 m | Centre Island, Backsplash, Ceramic Floor | Main |
| Breakfast | 4.76 x 2.63 m | Ceramic Floor, Combined w/Kitchen, W/O To Yard | Main |
About 21 Hayeraft Street
Welcome To This Beautiful And Spacious 4 Bedroom Detached Home with Double Garage Located In A Desired Community.This beautiful home was built in 2020 and featuring an elegant stone-and-brick exterior. A grand double-door entrance and a long driveway with No sidewalk provide parking for up to 4 vehicles. The main floor boasts a spacious, functional layout with hardwood and ceramic tile flooring, 9-foot smooth ceilings. The modern gourmet kitchen is a chef's dream, featuring granite countertops, a center island with a breakfast bar, and stainless steel appliances. 2nd Floor All Hardwood Floor, Master bedroom suite includes a walk-in closet and a luxurious 5-piece ensuite with a freestanding bathtub. Second bedroom has a private 4-piece ensuite, while the other two bedrooms share a semi-ensuite. All bathroom, Upgraded Counters. A second-floor laundry room adds convenience to everyday living. Perfectly situated near shopping centers, community amenities, recreational facilities, and Highway 412, this home is ideal for first-time buyers or investors. Don't miss out!
Home Overview
Last updated
4 days ago
Virtual tour
None
Basement information
Unfinished
Building size
--
Status
In-Active
Property sub type
Detached
Maintenance fee
$N/A
Year built
--
Additional Details
Price Comparison
Location

Angela Yang
Sales Representative, ANCHOR NEW HOMES INC.
MORTGAGE INFO
ESTIMATED PAYMENT
Some information about this property - Hayeraft Street

Book a Showing
Tour this home with Angela
I agree to receive marketing and customer service calls and text messages from Condomonk. Consent is not a condition of purchase. Msg/data rates may apply. Msg frequency varies. Reply STOP to unsubscribe. Privacy Policy & Terms of Service.












