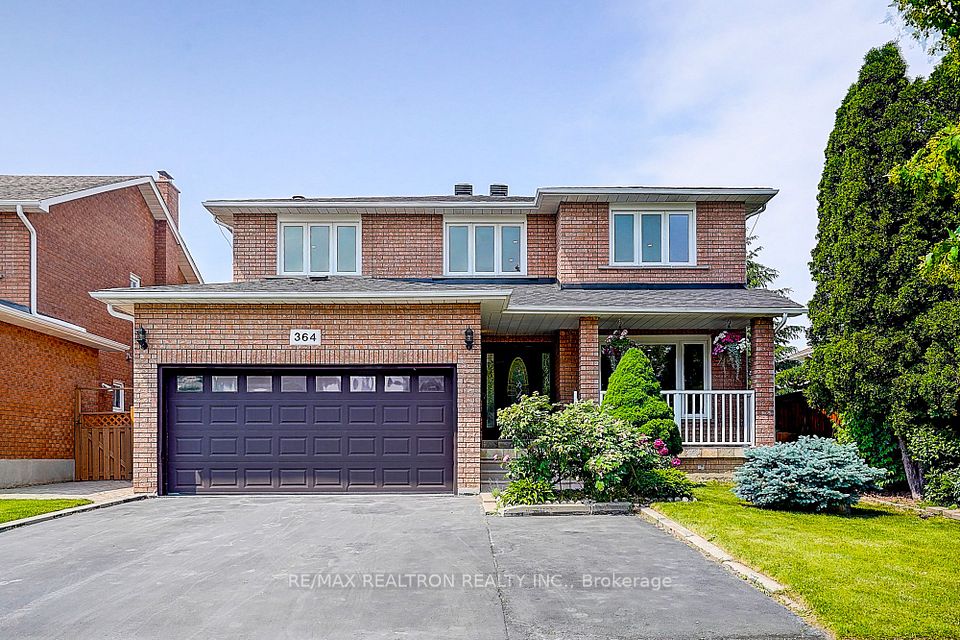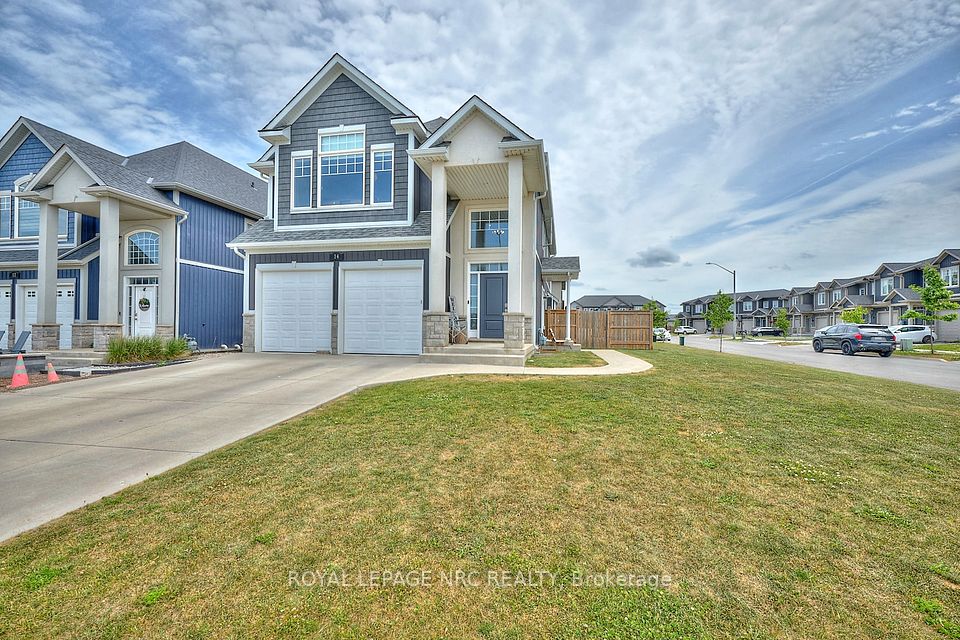$1,150,000
Last price change Jun 30
21 Litner Crescent, Georgina, ON L4P 3V1
Property Description
Property type
Detached
Lot size
< .50
Style
2-Storey
Approx. Area
2000-2500 Sqft
Room Information
| Room Type | Dimension (length x width) | Features | Level |
|---|---|---|---|
| Kitchen | 3 x 2.3 m | Centre Island, Quartz Counter | Main |
| Breakfast | 3.47 x 2.8 m | Open Concept, Vinyl Floor | Main |
| Living Room | 4.6 x 3.25 m | Fireplace, Vinyl Floor | Main |
| Family Room | 5.14 x 3.24 m | Large Window, Vinyl Floor | Main |
About 21 Litner Crescent
Matured Neighbourhood and yet Wrapped by Nature, Parks, Beaches, Golf Club -This home has all you have dreamed of !!! Move-In Ready. Near 50 Feet Large Frontage. Double Garage. Perfect Layout: 4+2 Bedrooms, 3.5 Bathrooms. This Modern Home was renovated in 2023 with Elegance & Style. A Gourmet Kitchen that ladies love. Quartz Backsplash that flows with the Quartz Countertop. Waterfall Center Island. Stainless Steels Appliances with Gas Stove, Bosh Built-In Dishwasher, Built-In Cooler and Coffee Station. Lots of Cabinets for Storage ! Cozy Living Room with a Stylish Bricked-Wall Gas Fireplace that Adds Character to the Space. A Curved-Staircase with Upgraded Iron Pickets and a Beautiful Chandelier! Plus, the Second Floor Hallway Has an extra Space to be used as a Sitting, Recreational, or Computer Area. The Master Bedroom is Gorgeous featuring a Walk-In Closet, 4-Piece Ensuite Bathroom and a Make-Up Area. A Beautiful Landscaped Backyard Oasis has a Deck and an Above Ground Pool to Enjoy and Relax with Families & Friends. Spacious Two-Bedroom Finished Basement with Separate Entrance & Separate Laundry. It has a open concept Kitchen with Dining area, Living Room and Pot Lights through out. Potential Rental Income. Near to Schools, Commercial, Hwy 404 and 4-Min Drive To Lake Simcoe ! Look for no more. Check out the 3D Matterport at https://winsold.com/matterport/embed/383238/5wGfho4MnNS **Furnace 2023, Hot Water Tank 2023, Ecobee Smart Thermostat 2023. **EXTRAS** Main Level: S/S Fridge, Gas Stove, Hood Fan, Bosh Dishwasher, Built-In Cooler, Washer & Dryer. Central Vacuum. Basement: S/S Fridge, Stove, Microwave, Dishwasher, Washer & Dryer. Existing Window Coverings. Many thanks for showing.
Home Overview
Last updated
Jun 30
Virtual tour
None
Basement information
Separate Entrance, Finished
Building size
--
Status
In-Active
Property sub type
Detached
Maintenance fee
$N/A
Year built
--
Additional Details
Price Comparison
Location

Angela Yang
Sales Representative, ANCHOR NEW HOMES INC.
MORTGAGE INFO
ESTIMATED PAYMENT
Some information about this property - Litner Crescent

Book a Showing
Tour this home with Angela
I agree to receive marketing and customer service calls and text messages from Condomonk. Consent is not a condition of purchase. Msg/data rates may apply. Msg frequency varies. Reply STOP to unsubscribe. Privacy Policy & Terms of Service.












