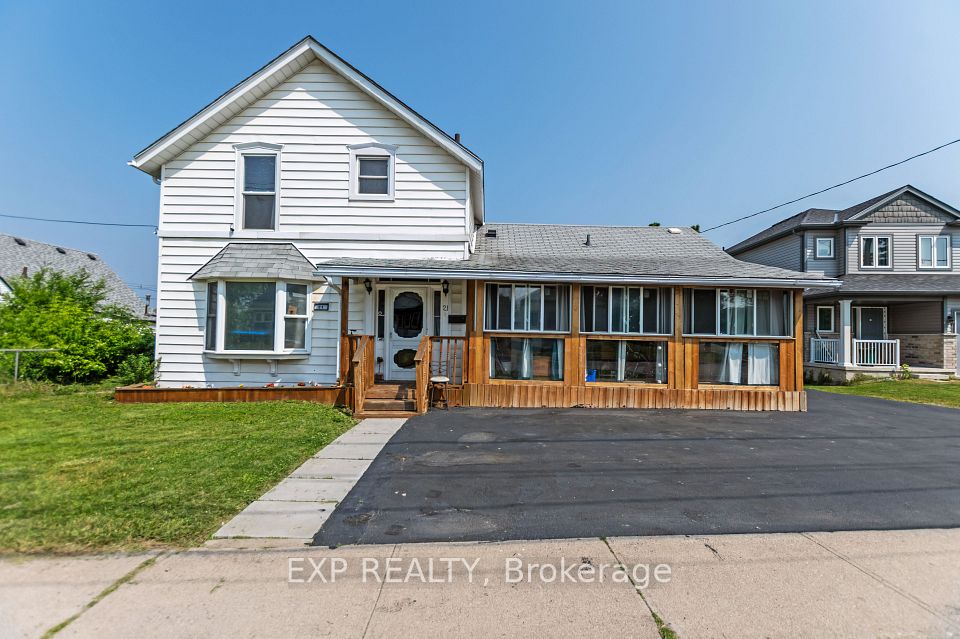$958,999
21 Malcolm Crescent, Haldimand, ON N3W 0C8
Property Description
Property type
Detached
Lot size
< .50
Style
2-Storey
Approx. Area
2500-3000 Sqft
Room Information
| Room Type | Dimension (length x width) | Features | Level |
|---|---|---|---|
| Mud Room | 2.13 x 1.52 m | N/A | Main |
| Pantry | 1.52 x 1.4 m | N/A | Main |
| Bedroom | 5.56 x 4.62 m | Walk-In Closet(s), Hardwood Floor, 4 Pc Ensuite | Second |
| Bedroom 2 | 4.78 x 3.96 m | Hardwood Floor, 4 Pc Ensuite | Second |
About 21 Malcolm Crescent
Absolutely stunning and undeniably stylish! Step into the world of refined luxury with this exceptional executive-style residence, the gorgeous 'Iris' model. This meticulously crafted home offers an impressive arrangement with 4+1 bedrooms, 3.5 bathrooms, and over 4000 sq. ft. of beautifully finished living space, making it a true masterpiece that will take your breath away from the moment you walk through the door. As you enter, you are greeted by the warmth of premium hardwood and elegant ceramic tile floors that grace every corner of the home. The main level boasts soaring 9-foot ceilings, creating a sense of openness and sophistication. The bright, open layout is perfectly designed for entertaining guests or enjoying quiet family evenings, allowing for seamless interaction between spaces. The heart of this home is undoubtedly the chef-worthy kitchen, a culinary enthusiast's paradise that will inspire your inner gourmet. Outfitted with top-of-the-line stainless steel appliances, including a gas cooktop with a convenient water tap for filling pots, built-in wall oven, and dishwasher, this kitchen combines functionality with style. The luxurious quartz countertops offer ample workspace, while the stunning waterfall island, which comfortably seats four, serves as a perfect gathering spot for family and friends. Additionally, the kitchen features a spacious pantry and a well-appointed mudroom with garage access, ensuring that everyday living is as convenient as it is stylish. Adjacent to the kitchen, the inviting family room is designed for relaxation and connection. With a custom-built wall unit that provides both storage and display space, along with a contemporary fireplace that adds warmth and ambiance, this room is perfect for cozy evenings spent unwinding with loved ones or entertaining guests on special occasions.
Home Overview
Last updated
Jun 28
Virtual tour
None
Basement information
Finished
Building size
--
Status
In-Active
Property sub type
Detached
Maintenance fee
$N/A
Year built
--
Additional Details
Price Comparison
Location

Angela Yang
Sales Representative, ANCHOR NEW HOMES INC.
MORTGAGE INFO
ESTIMATED PAYMENT
Some information about this property - Malcolm Crescent

Book a Showing
Tour this home with Angela
I agree to receive marketing and customer service calls and text messages from Condomonk. Consent is not a condition of purchase. Msg/data rates may apply. Msg frequency varies. Reply STOP to unsubscribe. Privacy Policy & Terms of Service.












